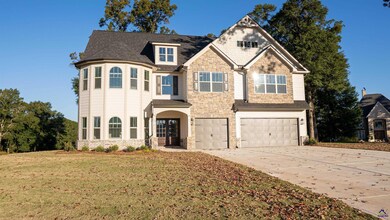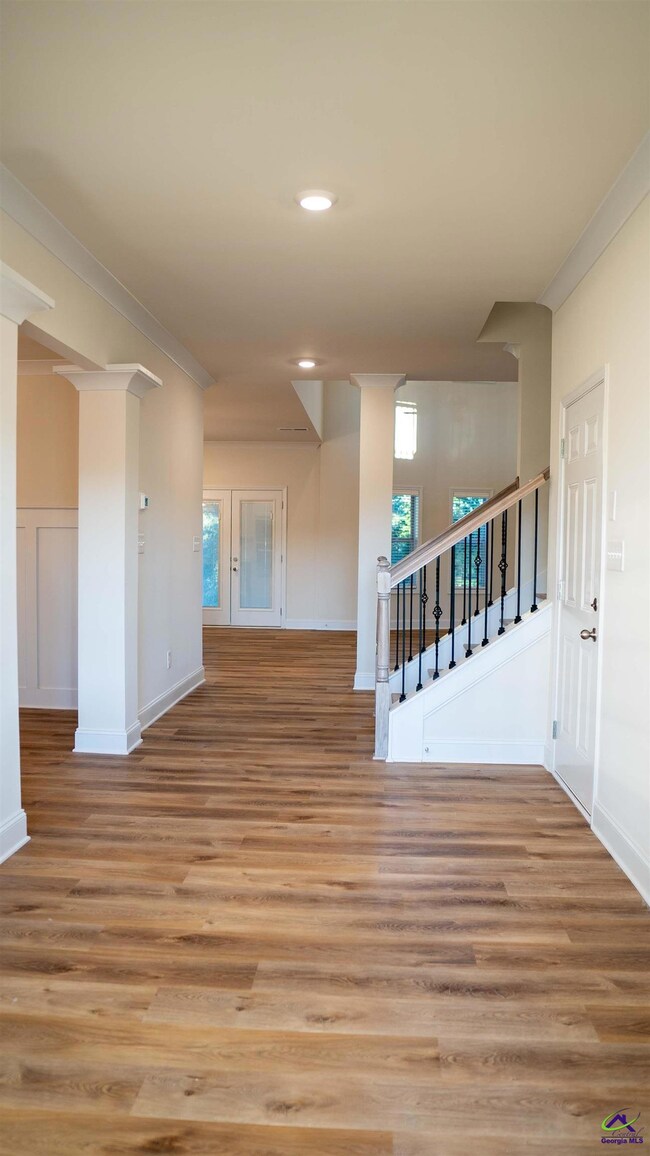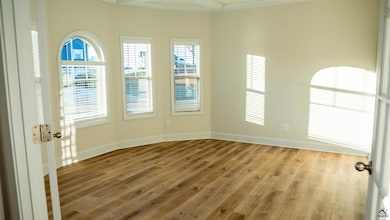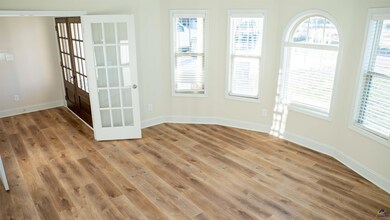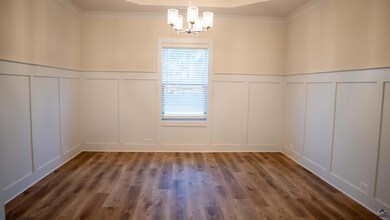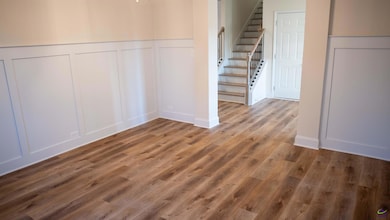
Estimated payment $3,177/month
Highlights
- Engineered Wood Flooring
- 1 Fireplace
- Game Room
- Langston Road Elementary School Rated A-
- Granite Countertops
- Home Office
About This Home
HARRISON Floor Plan. 3-Story...w 6 Bedrooms, 5.5 Baths plus Formal Living Rm/Study; Great Room; Formal Dining Rm; Kitchen w/Electric Cooktop, Stainless Steel Microwave/Wall Oven combination, Pantry, Breakfast and Theater Room/Game Room (on 3rd floor); 3-Car Garage! Hardwoods in Foyer, Hall, Dining Rm, Great Room, Kitchen and Breakfast; Sprinkler & Sod Front and Side Yards. Master w/Sitting Area, Master Bath w/Tile Shower and Tub Surround. Outdoor fireplace.
Home Details
Home Type
- Single Family
Est. Annual Taxes
- $383
Year Built
- Built in 2025 | Under Construction
Lot Details
- 0.85 Acre Lot
- Sprinkler System
HOA Fees
- $21 Monthly HOA Fees
Home Design
- Brick Exterior Construction
- Slab Foundation
- Cement Siding
- Stone Exterior Construction
Interior Spaces
- 5,356 Sq Ft Home
- 2-Story Property
- Ceiling Fan
- 1 Fireplace
- Double Pane Windows
- Blinds
- Formal Dining Room
- Home Office
- Game Room
Kitchen
- Eat-In Kitchen
- Breakfast Bar
- Electric Range
- Free-Standing Range
- Microwave
- Dishwasher
- Kitchen Island
- Granite Countertops
- Disposal
Flooring
- Engineered Wood
- Carpet
- Tile
Bedrooms and Bathrooms
- 6 Bedrooms
- Split Bedroom Floorplan
- Garden Bath
Parking
- 3 Car Attached Garage
- Garage Door Opener
Outdoor Features
- Covered patio or porch
Schools
- Langston Elementary School
- Mossy Creek Middle School
- Perry High School
Utilities
- Multiple cooling system units
- Central Heating and Cooling System
- Underground Utilities
- Septic Tank
- Cable TV Available
Listing and Financial Details
- Legal Lot and Block 18 / C
- Assessor Parcel Number 00029A 019000
Map
Home Values in the Area
Average Home Value in this Area
Tax History
| Year | Tax Paid | Tax Assessment Tax Assessment Total Assessment is a certain percentage of the fair market value that is determined by local assessors to be the total taxable value of land and additions on the property. | Land | Improvement |
|---|---|---|---|---|
| 2024 | $383 | $16,000 | $16,000 | $0 |
| 2023 | $387 | $16,000 | $16,000 | $0 |
| 2022 | $387 | $16,000 | $16,000 | $0 |
| 2021 | $101 | $4,160 | $4,160 | $0 |
| 2020 | $102 | $4,160 | $4,160 | $0 |
| 2019 | $102 | $4,160 | $4,160 | $0 |
| 2018 | $102 | $4,160 | $4,160 | $0 |
| 2017 | $102 | $4,160 | $4,160 | $0 |
| 2016 | $102 | $4,160 | $4,160 | $0 |
| 2015 | $102 | $4,160 | $4,160 | $0 |
| 2014 | -- | $11,480 | $11,480 | $0 |
| 2013 | -- | $13,600 | $13,600 | $0 |
Property History
| Date | Event | Price | Change | Sq Ft Price |
|---|---|---|---|---|
| 12/07/2024 12/07/24 | Pending | -- | -- | -- |
| 12/07/2024 12/07/24 | For Sale | $588,600 | -- | $110 / Sq Ft |
Purchase History
| Date | Type | Sale Price | Title Company |
|---|---|---|---|
| Deed | $162,000 | -- | |
| Deed | -- | -- | |
| Deed | -- | -- | |
| Deed | -- | -- |
Mortgage History
| Date | Status | Loan Amount | Loan Type |
|---|---|---|---|
| Open | $431,549 | Construction |
Similar Homes in Perry, GA
Source: Central Georgia MLS
MLS Number: 247273
APN: 00029A019000
- 600 Beaver Ct
- 604 Beaver Ct
- 603 Beaver Ct
- 419 Longhorn Trail
- 413 Longhorn Trail
- 208 N Star Rd
- 139 Lake Lillian Dr
- 124 Lake Lillian Dr
- 125 Lake Lillian Dr
- 0 Todd Rd Unit 253674
- 407 Rippling Water Way
- 107 Waldorf Dr
- 326 Rippling Water Way
- 150 MacK Thompson Rd
- 0 MacK Thompson Rd Unit 253661
- 149 MacK Thompson Road Common
- 0 Hwy 41 & Langston Rd Unit M170042
- 0 Woodhaven Rd
- 103 Bramblewood Ln
- 106 Breakwater Way

