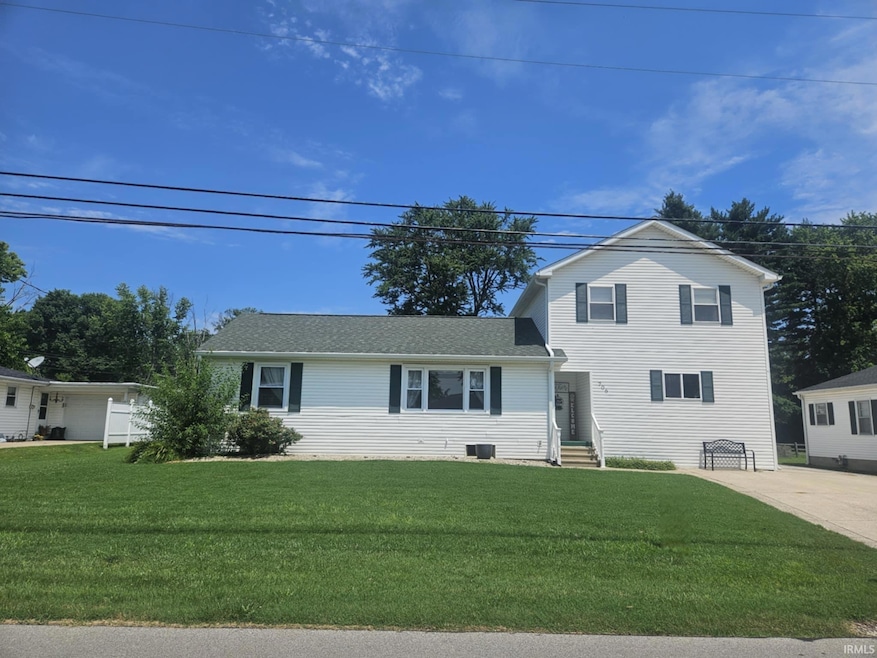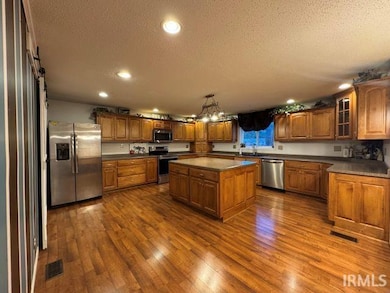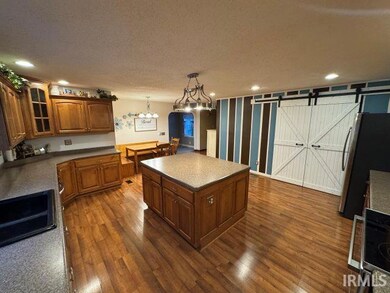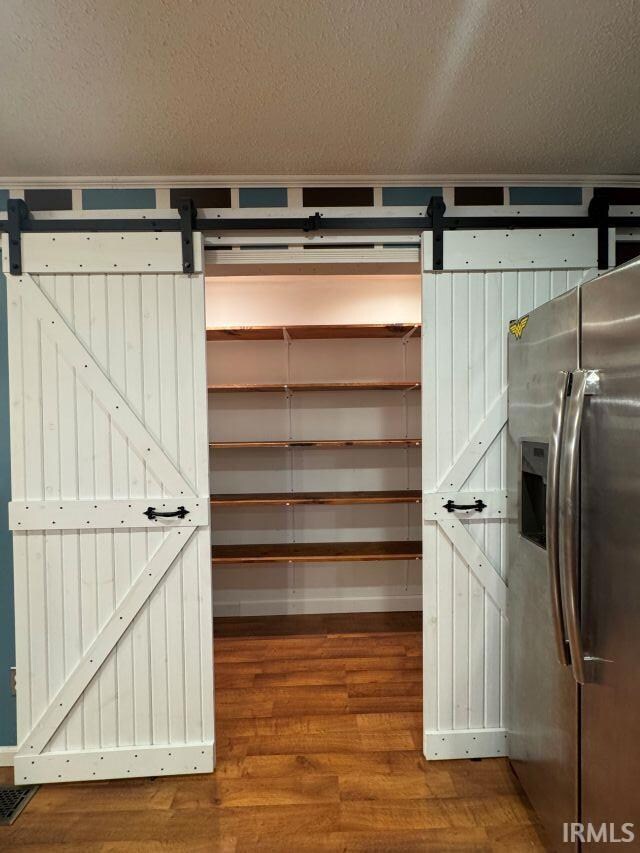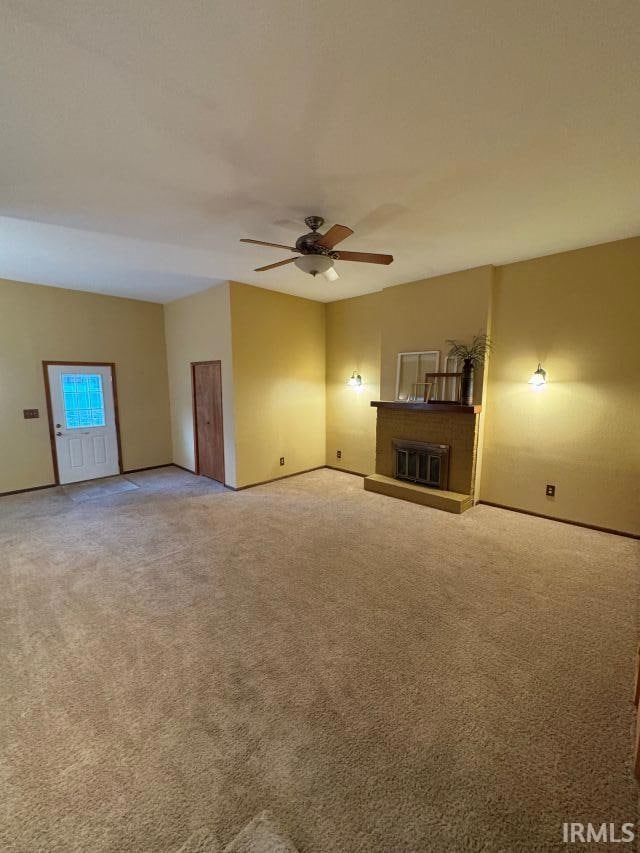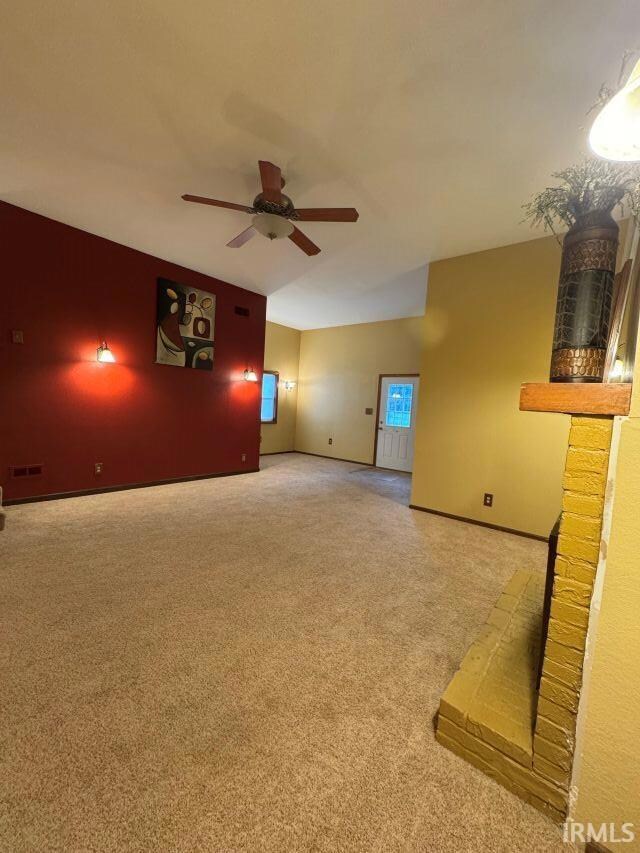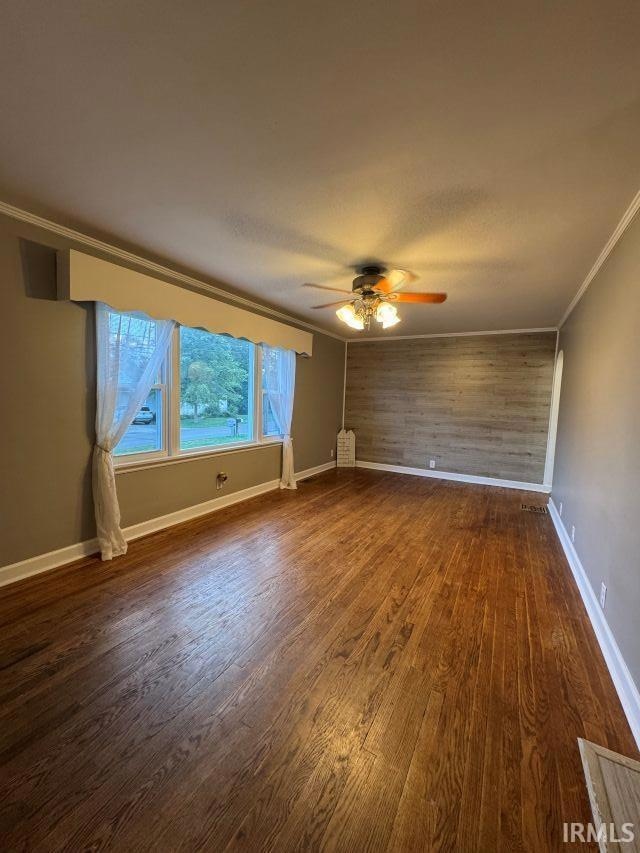706 Brett Cabel Rd Washington, IN 47501
Estimated payment $2,167/month
Highlights
- 0.5 Acre Lot
- Walk-In Pantry
- Double Vanity
- Breakfast Area or Nook
- Utility Sink
- Bathtub with Shower
About This Home
Don't miss out on this beautiful spacious two-story home offering 2,868 SqFt. of living space. The layout of the home makes it perfect for entertaining family and friends and features 5 bedrooms and 2.5 baths with lots of space and storage throughout. The main level features a spacious eat-in kitchen with custom maple cabinets, a large kitchen island with electric and storage, and an impressive 9x4 walk-in pantry with sliding barnwood doors. A room off of the kitchen could be used as a breakfast nook, dining room or office area. The family room in the entry of the home could also be used as a dining room or office area. Another added bonus in this home is there are two bedrooms on the main level as well as a full bath with laundry area for convenience of anyone occupying the main level of the home. There is also a large great room on the main level that is perfect for entertaining family and friends which also has access to both the basement and the backyard area. The upper level includes a master bedroom with walk in closets and master bathroom with a jetted-bubble tub. Other features on the upper level include two bedrooms with walk in closets and a half bath. For added flexibility, there's a second laundry area in the basement with double utility sinks. Other features in the basement include a storm shelter, workbench and storage shelves. There was an addition to the home added in 2008-2009 and the main level was updated in 2024. This property sits on two city lots making the large backyard perfect for entertaining family and friends while gathering around the circular brick stone fire pit. The concrete patio and expanded driveway provide ample space for off street parking. A 12x12 outbuilding provides additional storage, and for future expansion, there is a 100 AMP hook up outside for a garage/outbuilding. Conveniently located near the golf course, city pool and schools. Fiber Optic internet is available ensuring fast and reliable connectivity. All kitchen appliances, washer and dryer (2 sets), firepit, outbuilding, kitchen table with bench and chairs, workbench in basement, and storage shelves in basement, are all included in the sale.
Home Details
Home Type
- Single Family
Est. Annual Taxes
- $2,619
Year Built
- Built in 1948
Home Design
- Shingle Roof
- Vinyl Construction Material
Interior Spaces
- 2-Story Property
- Ceiling Fan
- Partially Finished Basement
- Sump Pump
- Laundry on main level
Kitchen
- Breakfast Area or Nook
- Eat-In Kitchen
- Walk-In Pantry
- Electric Oven or Range
- Kitchen Island
- Utility Sink
- Disposal
Flooring
- Carpet
- Laminate
- Vinyl
Bedrooms and Bathrooms
- 5 Bedrooms
- Double Vanity
- Bathtub with Shower
Schools
- Washington Community Schools Elementary School
- Washington Middle School
- Washington High School
Utilities
- Forced Air Heating and Cooling System
- Heat Pump System
Additional Features
- Patio
- 0.5 Acre Lot
Listing and Financial Details
- Assessor Parcel Number 14-10-27-104-048.000-017
Map
Home Values in the Area
Average Home Value in this Area
Tax History
| Year | Tax Paid | Tax Assessment Tax Assessment Total Assessment is a certain percentage of the fair market value that is determined by local assessors to be the total taxable value of land and additions on the property. | Land | Improvement |
|---|---|---|---|---|
| 2024 | $2,619 | $241,300 | $17,300 | $224,000 |
| 2023 | $2,890 | $232,400 | $17,300 | $215,100 |
| 2022 | $2,460 | $200,800 | $17,300 | $183,500 |
| 2021 | $2,254 | $182,800 | $17,300 | $165,500 |
| 2020 | $1,881 | $159,700 | $17,300 | $142,400 |
| 2019 | $1,615 | $149,100 | $17,300 | $131,800 |
| 2018 | $1,741 | $157,500 | $17,300 | $140,200 |
| 2017 | $1,681 | $150,900 | $17,300 | $133,600 |
| 2016 | $1,648 | $147,800 | $17,300 | $130,500 |
| 2014 | $1,562 | $137,600 | $17,300 | $120,300 |
| 2013 | $1,562 | $141,800 | $17,300 | $124,500 |
Property History
| Date | Event | Price | List to Sale | Price per Sq Ft |
|---|---|---|---|---|
| 10/07/2025 10/07/25 | Price Changed | $369,900 | -2.6% | $129 / Sq Ft |
| 07/06/2025 07/06/25 | For Sale | $379,900 | -- | $132 / Sq Ft |
Source: Indiana Regional MLS
MLS Number: 202526141
APN: 14-10-27-104-048.000-017
- 6 Brett Cabel Ct
- 603 E John St
- 1001 NE 6th St
- 601 N State Road 57
- 601 N St Rd 57
- 408 E John St
- 500 E Maple St
- 916 N State Road 57
- 507 E Viola Ave
- 5 Green Acres Rd
- 601 SE 3rd St
- 2 Green Acres Rd
- 219 NE 9th St
- 217 NE 9th St
- 212 NE 9th St
- 1200 Bedford Rd
- 210 NE 10th St
- 1005 E Walnut St
- 0.86 +/- Acres Indiana 57
- 4 Apraw Rd
