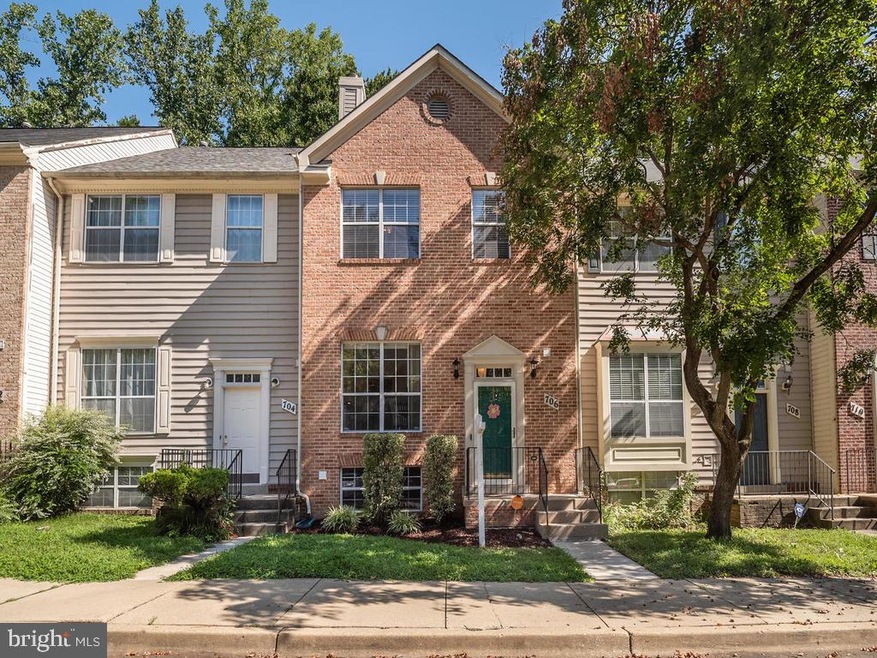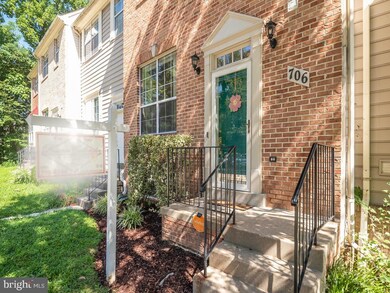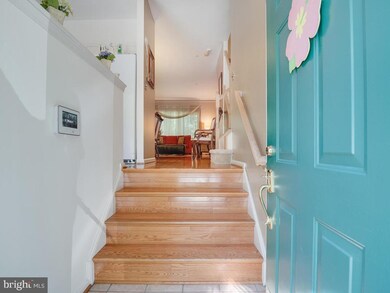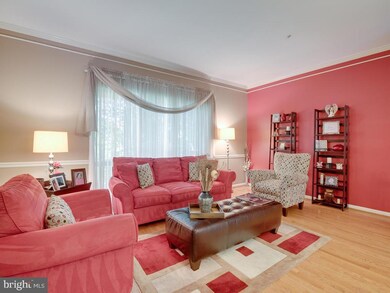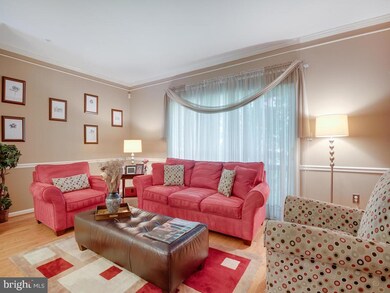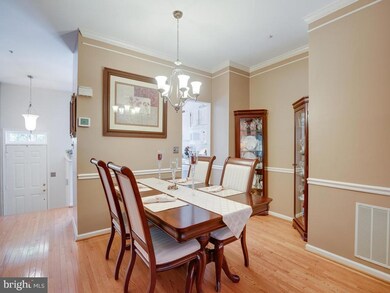
Highlights
- View of Trees or Woods
- Community Lake
- Backs to Trees or Woods
- Colonial Architecture
- Traditional Floor Plan
- Wood Flooring
About This Home
As of September 2020There is More Than Meets the Eye in this Spacious & Stunning 3-Level, Brick Front Town Home Nestled in a quiet cul-de-sac, in the Bustling & Booming City of Bowie just minutes to 495, Largo Metro Station, and Endless Shopping, Entertainment & Conveniences. This well kept 3 Bedroom, 3.5 bath Colonial will surprise you with its depth and unique floor plan, including a Fully Finished, Walk Out Basement Family Room with Fireplace, High Ceilings on all 3 levels, Gleaming Hardwoods, and Unique Elevations Throughout. This home is sure to Excite You; Recent Upgrades in the Kitchen and Bathrooms, will Entice You and Warm, Welcoming Tones and Accents Around will Engage your Senses, and Keep You Wanting More! View our 3D Tour for an Interactive Preview, Our Visual Tour for a Flowing Overview, then Schedule Your Showing Today just to Confirm THIS HOME IS THE ONE FOR YOU! Fully equipped with 2 Reserved Parking Spaces, directly out front, and plenty of Visitor Parking. Your MODEST HOA dues earn you access to a Community Clubhouse & Pool, as well as Snow Removal, Trash Pick Up & Lawn Maintenance! Open House This Saturday from Noon to 2PM. See You There!
Last Agent to Sell the Property
Desiree Callender Realtors and Associates, LLC License #17966 Listed on: 08/21/2020
Townhouse Details
Home Type
- Townhome
Est. Annual Taxes
- $3,830
Year Built
- Built in 1993
Lot Details
- 1,500 Sq Ft Lot
- Cul-De-Sac
- Backs to Trees or Woods
- Property is in excellent condition
HOA Fees
- $115 Monthly HOA Fees
Home Design
- Colonial Architecture
- Asphalt Roof
- Brick Front
Interior Spaces
- Property has 3 Levels
- Traditional Floor Plan
- Chair Railings
- Crown Molding
- High Ceiling
- Ceiling Fan
- Wood Burning Fireplace
- Sliding Doors
- Entrance Foyer
- Family Room
- Living Room
- Dining Room
- Views of Woods
Kitchen
- Breakfast Area or Nook
- Gas Oven or Range
- <<builtInRangeToken>>
- <<builtInMicrowave>>
- Dishwasher
Flooring
- Wood
- Carpet
- Ceramic Tile
Bedrooms and Bathrooms
- 3 Bedrooms
- En-Suite Primary Bedroom
- En-Suite Bathroom
- Soaking Tub
Laundry
- Laundry Room
- Dryer
- Washer
Finished Basement
- Walk-Out Basement
- Laundry in Basement
- Natural lighting in basement
Home Security
- Alarm System
- Exterior Cameras
Parking
- 2 Open Parking Spaces
- 2 Parking Spaces
- Private Parking
- Lighted Parking
- Parking Lot
- Parking Space Conveys
- Assigned Parking
Utilities
- Central Heating and Cooling System
- Natural Gas Water Heater
- Municipal Trash
- Public Septic
Additional Features
- Brick Porch or Patio
- Suburban Location
Listing and Financial Details
- Tax Lot 4
- Assessor Parcel Number 17131522960
Community Details
Overview
- Association fees include common area maintenance, lawn maintenance, parking fee, pool(s), recreation facility, snow removal, trash
- Front Street Management, Llc HOA, Phone Number (301) 812-4099
- Southlake Plat 3 Subdivision
- Community Lake
Recreation
- Community Pool
- Jogging Path
Pet Policy
- Pets Allowed
Additional Features
- Common Area
- Storm Doors
Ownership History
Purchase Details
Home Financials for this Owner
Home Financials are based on the most recent Mortgage that was taken out on this home.Purchase Details
Home Financials for this Owner
Home Financials are based on the most recent Mortgage that was taken out on this home.Purchase Details
Home Financials for this Owner
Home Financials are based on the most recent Mortgage that was taken out on this home.Purchase Details
Purchase Details
Home Financials for this Owner
Home Financials are based on the most recent Mortgage that was taken out on this home.Similar Homes in Bowie, MD
Home Values in the Area
Average Home Value in this Area
Purchase History
| Date | Type | Sale Price | Title Company |
|---|---|---|---|
| Deed | $336,000 | Eastern Title And Settlement | |
| Deed | -- | -- | |
| Deed | -- | -- | |
| Deed | $170,000 | -- | |
| Foreclosure Deed | $130,000 | -- |
Mortgage History
| Date | Status | Loan Amount | Loan Type |
|---|---|---|---|
| Open | $325,920 | New Conventional | |
| Closed | $325,920 | New Conventional | |
| Previous Owner | $255,250 | New Conventional | |
| Previous Owner | $296,000 | Stand Alone Second | |
| Previous Owner | $25,000 | Credit Line Revolving | |
| Previous Owner | $268,000 | Stand Alone Second | |
| Previous Owner | $21,000 | Credit Line Revolving | |
| Previous Owner | $219,000 | New Conventional | |
| Previous Owner | $219,000 | New Conventional | |
| Previous Owner | $130,000 | No Value Available |
Property History
| Date | Event | Price | Change | Sq Ft Price |
|---|---|---|---|---|
| 07/17/2025 07/17/25 | For Sale | $395,000 | +17.6% | $194 / Sq Ft |
| 09/22/2020 09/22/20 | Sold | $336,000 | +3.4% | $176 / Sq Ft |
| 09/18/2020 09/18/20 | Price Changed | $325,000 | -3.3% | $170 / Sq Ft |
| 08/24/2020 08/24/20 | Pending | -- | -- | -- |
| 08/23/2020 08/23/20 | Off Market | $336,000 | -- | -- |
| 08/21/2020 08/21/20 | For Sale | $325,000 | -- | $170 / Sq Ft |
Tax History Compared to Growth
Tax History
| Year | Tax Paid | Tax Assessment Tax Assessment Total Assessment is a certain percentage of the fair market value that is determined by local assessors to be the total taxable value of land and additions on the property. | Land | Improvement |
|---|---|---|---|---|
| 2024 | $5,103 | $324,767 | $0 | $0 |
| 2023 | $4,908 | $303,500 | $70,000 | $233,500 |
| 2022 | $4,740 | $292,200 | $0 | $0 |
| 2021 | $4,572 | $280,900 | $0 | $0 |
| 2020 | $3,860 | $269,600 | $70,000 | $199,600 |
| 2019 | $3,676 | $256,733 | $0 | $0 |
| 2018 | $3,580 | $243,867 | $0 | $0 |
| 2017 | $3,452 | $231,000 | $0 | $0 |
| 2016 | -- | $219,333 | $0 | $0 |
| 2015 | $3,868 | $207,667 | $0 | $0 |
| 2014 | $3,868 | $196,000 | $0 | $0 |
Agents Affiliated with this Home
-
Amy Faulconer

Seller's Agent in 2025
Amy Faulconer
Pearson Smith Realty, LLC
(301) 980-6013
44 Total Sales
-
Charisse Callender-Scott

Seller's Agent in 2020
Charisse Callender-Scott
Desiree Callender Realtors and Associates, LLC
(240) 715-5138
3 in this area
87 Total Sales
-
Shanika Hopson

Buyer's Agent in 2020
Shanika Hopson
Realty One Group Performance, LLC
(202) 527-8224
1 in this area
58 Total Sales
Map
Source: Bright MLS
MLS Number: MDPG578246
APN: 13-1522960
- 822 Faraway Ct
- 936 Millponds Ct
- 10749 Kitchener Ct
- 10673 Campus Way S
- 903 Lake Front Dr
- 10518 Beacon Ridge Dr Unit 14-302
- 37 Joyceton Way
- 10419 Beacon Ridge Dr Unit 8-302
- 630 Brookedge Ct
- 1019 Summerglenn Ct Unit 7-302
- 1013 Fallcrest Ct Unit 4-203
- 10918 Spyglass Hill Ct
- 140 Joyceton Terrace
- 10734 Castleton Way
- 10671 Joyceton Dr
- 10106 Gaylewinds Ct
- 10405 Campus Way S
- 10109 Autumn Ridge Ct
- 10404 Forest Lake Terrace
- 10114 Autumn Ridge Ct
