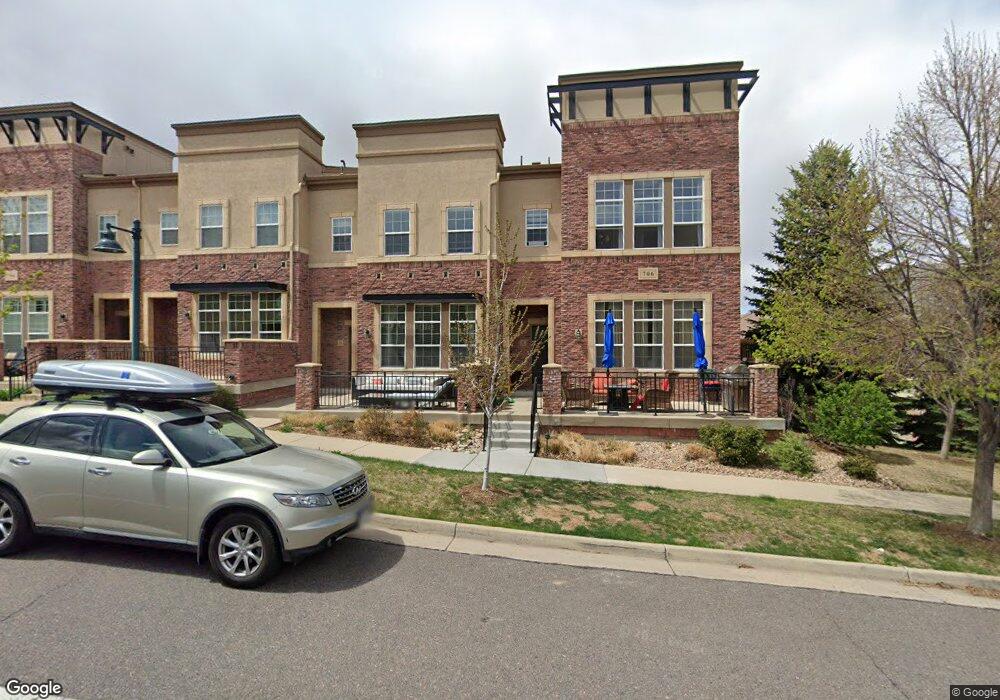706 Bristle Pine Cir Unit C Highlands Ranch, CO 80129
Westridge NeighborhoodEstimated Value: $529,294 - $590,000
2
Beds
3
Baths
1,531
Sq Ft
$368/Sq Ft
Est. Value
About This Home
This home is located at 706 Bristle Pine Cir Unit C, Highlands Ranch, CO 80129 and is currently estimated at $564,074, approximately $368 per square foot. 706 Bristle Pine Cir Unit C is a home located in Douglas County with nearby schools including Eldorado Elementary School, Ranch View Middle School, and Thunderridge High School.
Ownership History
Date
Name
Owned For
Owner Type
Purchase Details
Closed on
Mar 24, 2021
Sold by
Accept Holdings And Relocation Llc
Bought by
Casserly Claudia
Current Estimated Value
Home Financials for this Owner
Home Financials are based on the most recent Mortgage that was taken out on this home.
Original Mortgage
$415,800
Outstanding Balance
$372,924
Interest Rate
2.73%
Mortgage Type
New Conventional
Estimated Equity
$191,150
Purchase Details
Closed on
Feb 24, 2021
Sold by
Sph Property One Llc
Bought by
Accept Holdings And Relocation Llc
Home Financials for this Owner
Home Financials are based on the most recent Mortgage that was taken out on this home.
Original Mortgage
$415,800
Outstanding Balance
$372,924
Interest Rate
2.73%
Mortgage Type
New Conventional
Estimated Equity
$191,150
Purchase Details
Closed on
Jan 29, 2021
Sold by
Coers Brenda
Bought by
Sph Property One Llc
Home Financials for this Owner
Home Financials are based on the most recent Mortgage that was taken out on this home.
Original Mortgage
$415,800
Outstanding Balance
$372,924
Interest Rate
2.73%
Mortgage Type
New Conventional
Estimated Equity
$191,150
Purchase Details
Closed on
Oct 15, 2018
Sold by
Zimmerman Cheri L
Bought by
Coers Brenda
Home Financials for this Owner
Home Financials are based on the most recent Mortgage that was taken out on this home.
Original Mortgage
$307,425
Interest Rate
4.5%
Mortgage Type
New Conventional
Purchase Details
Closed on
Aug 15, 2013
Sold by
Moffett Brian D and Moffett Cheryl M
Bought by
Zimmerman Cheri L
Home Financials for this Owner
Home Financials are based on the most recent Mortgage that was taken out on this home.
Original Mortgage
$283,575
Interest Rate
4.34%
Mortgage Type
New Conventional
Purchase Details
Closed on
Feb 22, 2007
Sold by
Shea Homes Lp
Bought by
Moffett Brian D and Moffett Cheryl M
Home Financials for this Owner
Home Financials are based on the most recent Mortgage that was taken out on this home.
Original Mortgage
$286,675
Interest Rate
6.32%
Mortgage Type
Unknown
Create a Home Valuation Report for This Property
The Home Valuation Report is an in-depth analysis detailing your home's value as well as a comparison with similar homes in the area
Home Values in the Area
Average Home Value in this Area
Purchase History
| Date | Buyer | Sale Price | Title Company |
|---|---|---|---|
| Casserly Claudia | $462,000 | Zillow Closing Services Llc | |
| Accept Holdings And Relocation Llc | $480,000 | Zillow Closing Services Llc | |
| Sph Property One Llc | $472,800 | None Available | |
| Coers Brenda | $409,900 | Homestead Title & Escrow | |
| Zimmerman Cheri L | $298,500 | Stewart Title | |
| Moffett Brian D | $286,675 | Fahtco |
Source: Public Records
Mortgage History
| Date | Status | Borrower | Loan Amount |
|---|---|---|---|
| Open | Casserly Claudia | $415,800 | |
| Previous Owner | Coers Brenda | $307,425 | |
| Previous Owner | Zimmerman Cheri L | $283,575 | |
| Previous Owner | Moffett Brian D | $286,675 |
Source: Public Records
Tax History Compared to Growth
Tax History
| Year | Tax Paid | Tax Assessment Tax Assessment Total Assessment is a certain percentage of the fair market value that is determined by local assessors to be the total taxable value of land and additions on the property. | Land | Improvement |
|---|---|---|---|---|
| 2024 | $3,238 | $38,040 | -- | $38,040 |
| 2023 | $3,233 | $38,040 | $0 | $38,040 |
| 2022 | $2,594 | $28,390 | $0 | $28,390 |
| 2021 | $2,698 | $28,390 | $0 | $28,390 |
| 2020 | $2,560 | $27,600 | $1,430 | $26,170 |
| 2019 | $2,569 | $27,600 | $1,430 | $26,170 |
| 2018 | $2,385 | $25,240 | $1,440 | $23,800 |
| 2017 | $2,172 | $25,240 | $1,440 | $23,800 |
Source: Public Records
Map
Nearby Homes
- 781 Rockhurst Dr Unit A
- 9496 Elmhurst Ln Unit A
- 601 W Burgundy St Unit B
- 9424 Ridgeline Blvd Unit I
- 681 W Burgundy A St Unit A
- 1144 Rockhurst Dr Unit 202
- 1144 Rockhurst Dr Unit 306
- 1221 Braewood Ave
- 274 W Willowick Cir
- 1325 Carlyle Park Cir
- 907 Riddlewood Ln
- 1225 Mulberry Ln
- 1359 Carlyle Park Cir
- 1062 Timbervale Trail
- 1104 W Timbervale Trail
- 1086 Thornbury Place
- 1281 Riddlewood Rd
- 9775 Westbury Way
- 9006 Ramblestone St
- 9329 Wolfe St
- 706 Bristle Pine Cir Unit A
- 768 Brookhurst Ave Unit B
- 768 Brookhurst Ave Unit C
- 768 Brookhurst Ave Unit A
- 800 Rockhurst Dr Unit A
- 800 Rockhurst Dr Unit C
- 800 Rockhurst Dr Unit B
- 774 Brookhurst Ave Unit A
- 774 Brookhurst Ave Unit B
- 774 Brookhurst Ave Unit 6A
- 695 Bristle Pine Cir Unit B
- 695 Bristle Pine Cir Unit A
- 674 Bristle Pine Cir Unit C
- 674 Bristle Pine Cir Unit B
- 674 Bristle Pine Cir Unit A
- 674 Bristle Pine Cir Unit E
- 674 Bristle Pine Cir Unit F
- 674 Bristle Pine Cir Unit D
- 717 Bristle Pine Cir
- 717 Bristle Pine Cir Unit F
