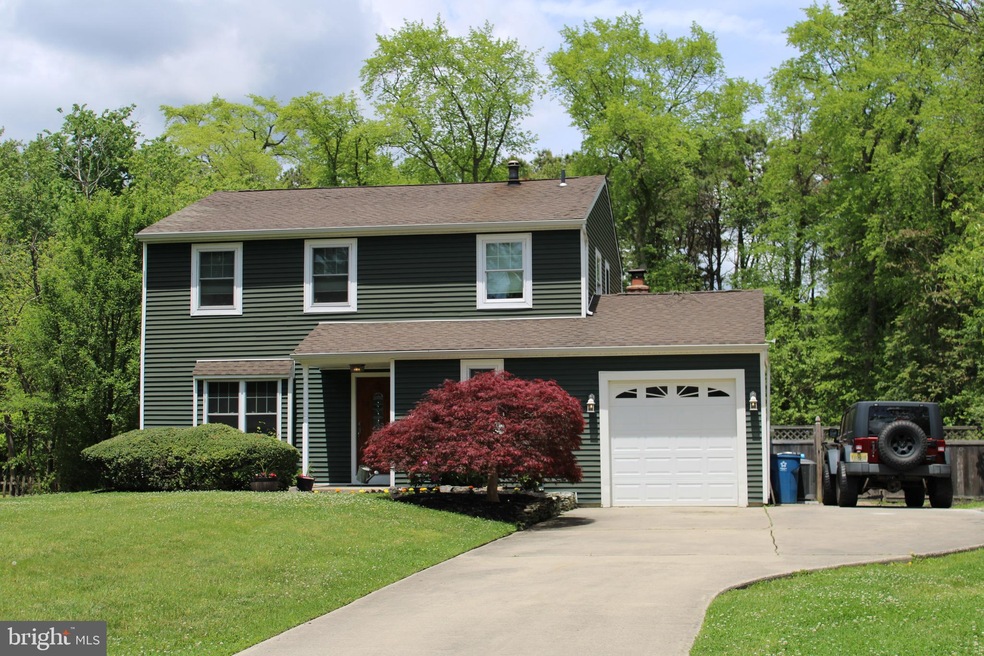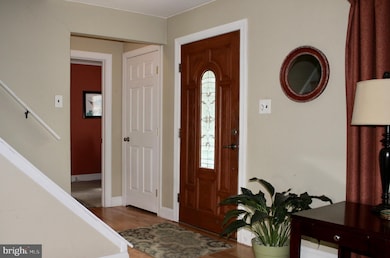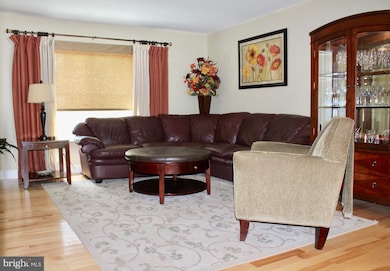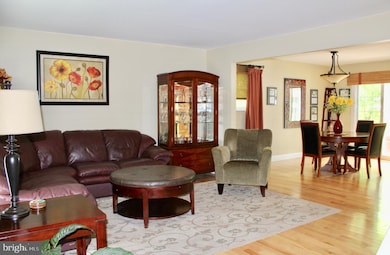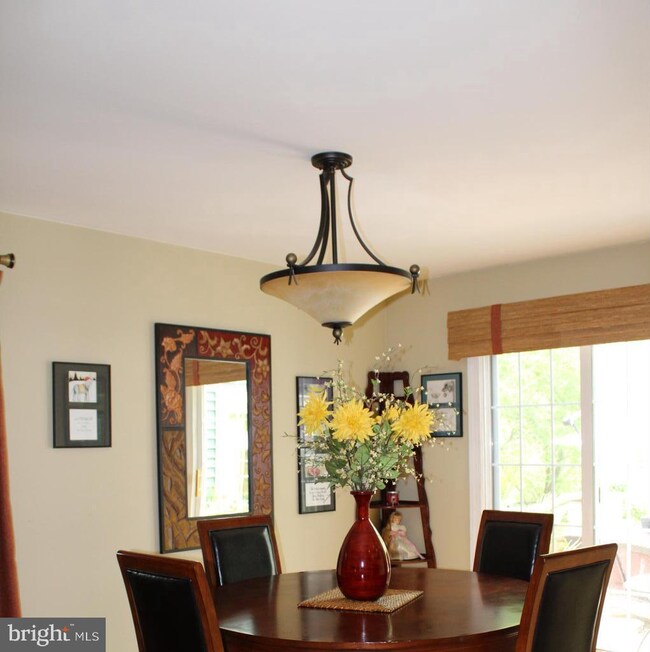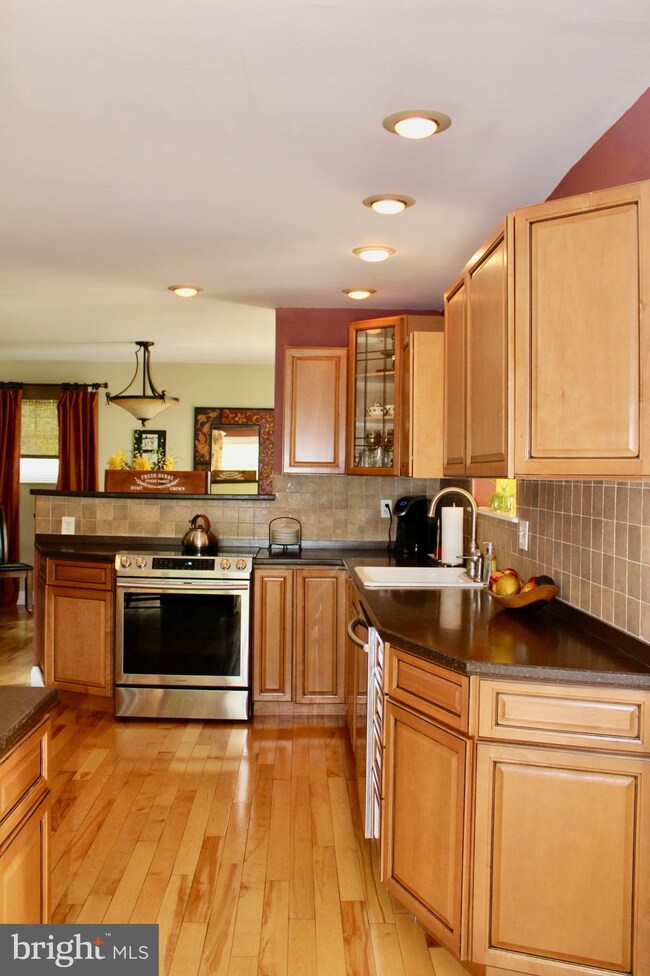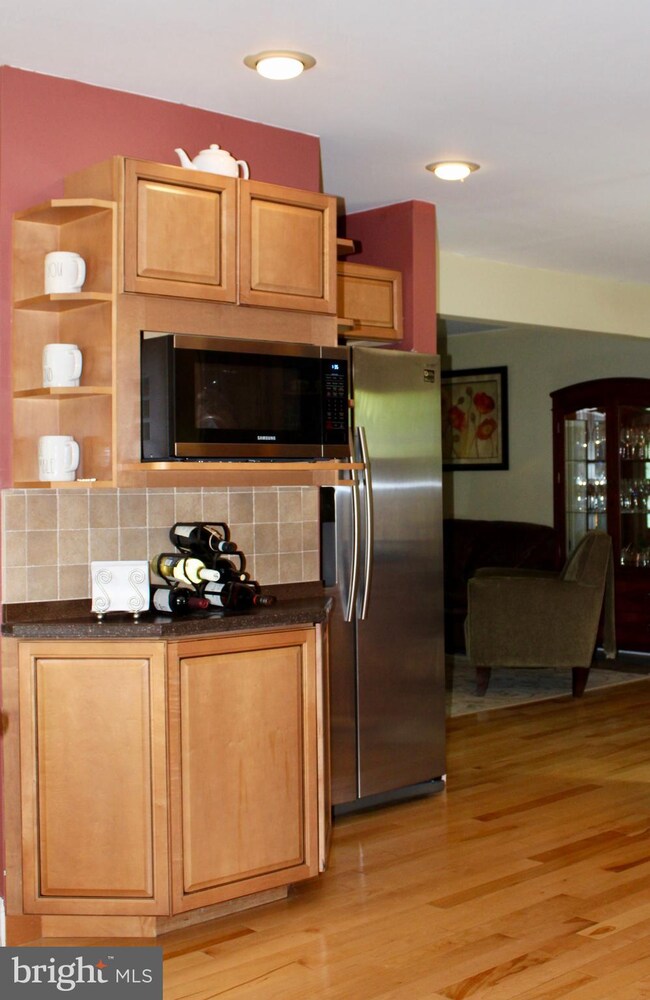
706 Cannery Row Atco, NJ 08004
Waterford Township NeighborhoodAbout This Home
As of March 2024Welcome to your permanent paradise!! It is no secret this beautiful back yard is a highlight of the property. Built in pool, outdoor kitchen, fire pit with built in bench, multiple seating area, beautiful landscaping, and pavers throughout. Fit for the perfect staycation or ultimate pool party. The outside is only the beginning. This home also features a newly updated kitchen with stainless steel appliances under one year old and an eat in island! In addition to the kitchen appliances, the front loading washer and dryer are also included, both under two years old. Just off the kitchen, you will find a cozy sunroom. What makes it cozy? How about a brick fireplace! On the main level of the home, you will also find a dining room, living room, half bath, office and laundry room. Located upstairs is a full bath, two spacious bedrooms, and a master suite. The well pump was replaces in December 2019. The well also treated and passed in January 2020. Schedule an appointment and make this house your home!
Home Details
Home Type
Single Family
Est. Annual Taxes
$8,517
Year Built
1979
Lot Details
0
Parking
1
Listing Details
- Property Type: Residential
- Structure Type: Detached
- Architectural Style: Colonial, Traditional
- Ownership: Fee Simple
- Exclusions: All personal property
- Inclusions: Kitchen appliances, Light fixtures, Washer & Dryer, Some furniture negotiable, Window treatments
- New Construction: No
- Story List: Main, Upper 1
- Year Built: 1979
- Automatically Close On Close Date: No
- Remarks Public: Welcome to your permanent paradise!! It is no secret this beautiful back yard is a highlight of the property. Built in pool, outdoor kitchen, fire pit with built in bench, multiple seating area, beautiful landscaping, and pavers throughout. Fit for the perfect staycation or ultimate pool party. The outside is only the beginning. This home also features a newly updated kitchen with stainless steel appliances under one year old and an eat in island! In addition to the kitchen appliances, the front loading washer and dryer are also included, both under two years old. Just off the kitchen, you will find a cozy sunroom. What makes it cozy? How about a brick fireplace! On the main level of the home, you will also find a dining room, living room, half bath, office and laundry room. Located upstairs is a full bath, two spacious bedrooms, and a master suite. The well pump was replaces in December 2019. The well also treated and passed in January 2020. Schedule an appointment and make this house your home!
- Special Features: None
- Property Sub Type: Detached
Interior Features
- Appliances: Dishwasher, Dryer - Electric, Dryer - Front Loading, Freezer, Microwave, Oven/Range - Gas, Refrigerator, Stainless Steel Appliances, Stove, Washer - Front Loading
- Flooring Type: Carpet, Hardwood, Tile/Brick
- Interior Amenities: Attic, Attic/House Fan, Breakfast Area, Carpet, Dining Area, Floor Plan - Traditional, Formal/Separate Dining Room, Kitchen - Eat-In, Kitchen - Island, Primary Bath(s), Sprinkler System, Upgraded Countertops, Window Treatments, Wood Floors
- Fireplace Features: Brick
- Fireplace: Yes
- Wall Ceiling Types: Dry Wall, Vaulted Ceilings
- Foundation Details: Crawl Space
- Levels Count: 2
- Room List: Living Room, Dining Room, Primary Bedroom, Bedroom 2, Bedroom 3, Kitchen, Sun/Florida Room, Laundry, Office
- Basement: No
- Laundry Type: Main Floor
- Total Sq Ft: 2048
- Living Area Sq Ft: 2048
- Price Per Sq Ft: 134.23
- Above Grade Finished Sq Ft: 2048
- Above Grade Finished Area Units: Square Feet
- Street Number Modifier: 706
Beds/Baths
- Bedrooms: 3
- Total Bathrooms: 3
- Full Bathrooms: 2
- Half Bathrooms: 1
- Main Level Bathrooms: 1.00
- Upper Level Bathrooms: 2
- Upper Level Bathrooms: 2.00
- Upper Level Full Bathrooms: 2
- Main Level Half Bathrooms: 1
Exterior Features
- Other Structures: Above Grade, Below Grade
- Construction Materials: Vinyl Siding
- Exterior Features: Bbq Grill, Extensive Hardscape, Exterior Lighting, Lawn Sprinkler
- Roof: Shingle
- View: Street
- Water Access: No
- Waterfront: No
- Water Oriented: No
- Pool: Yes - Personal
- Tidal Water: No
- Water View: No
Garage/Parking
- Garage Spaces: 1.00
- Garage: Yes
- Parking Features: Concrete Driveway
- Garage Features: Garage - Front Entry, Inside Access
- Attached Garage Spaces: 1
- Total Garage And Parking Spaces: 3
- Type Of Parking: Attached Garage, Driveway
- Number of Spaces in Driveway: 2
Utilities
- Central Air Conditioning: Yes
- Cooling Fuel: Electric
- Cooling Type: Central A/C
- Electric Service: 100 Amp Service
- Heating Fuel: Natural Gas
- Heating Type: Forced Air
- Heating: Yes
- Hot Water: Natural Gas
- Security: Carbon Monoxide Detector(s), Smoke Detector
- Sewer/Septic System: On Site Septic
- Utilities: Cable Tv, Electric Available, Phone Available
- Water Source: Well
Condo/Co-op/Association
- Condo Co-Op Association: No
- HOA: No
- Senior Community: No
Schools
- School District: WATERFORD TOWNSHIP PUBLIC SCHOOLS
- High School: HAMMONTON H.S.
- High School Source: Listing Agent
- School District Key: 300200396635
- School District Source: Listing Agent
- High School: HAMMONTON H.S.
Green Features
- Clean Green Assessed: No
Lot Info
- Fencing: Chain Link, Decorative, Privacy, Wood
- Improvement Assessed Value: 153500.00
- Land Assessed Value: 44700.00
- Lot Features: Cul-De-Sac
- Lot Size Acres: 0.59
- Lot Dimensions: 0.00 x 0.00
- Lot Size Units: Square Feet
- Lot Sq Ft: 25526.00
- Outdoor Living Structures: Brick, Patio(s)
- Property Condition: Average
- Year Assessed: 2019
- Zoning: RR
Rental Info
- Vacation Rental: No
Tax Info
- Assessor Parcel Number: 1939175
- Tax Annual Amount: 7936.00
- Assessor Parcel Number: 35-03301-00047
- Tax Lot: 00047
- Tax Total Finished Sq Ft: 2048
- County Tax Payment Frequency: Annually
- Tax Year: 2019
- Close Date: 09/18/2020
MLS Schools
- School District Name: WATERFORD TOWNSHIP PUBLIC SCHOOLS
Ownership History
Purchase Details
Home Financials for this Owner
Home Financials are based on the most recent Mortgage that was taken out on this home.Purchase Details
Home Financials for this Owner
Home Financials are based on the most recent Mortgage that was taken out on this home.Purchase Details
Home Financials for this Owner
Home Financials are based on the most recent Mortgage that was taken out on this home.Purchase Details
Home Financials for this Owner
Home Financials are based on the most recent Mortgage that was taken out on this home.Purchase Details
Home Financials for this Owner
Home Financials are based on the most recent Mortgage that was taken out on this home.Purchase Details
Home Financials for this Owner
Home Financials are based on the most recent Mortgage that was taken out on this home.Similar Homes in Atco, NJ
Home Values in the Area
Average Home Value in this Area
Purchase History
| Date | Type | Sale Price | Title Company |
|---|---|---|---|
| Deed | $435,000 | National Integrity | |
| Deed | $275,000 | None Available | |
| Deed | $83,750 | -- | |
| Deed | $83,750 | -- | |
| Deed | $170,000 | -- | |
| Deed | $205,000 | -- |
Mortgage History
| Date | Status | Loan Amount | Loan Type |
|---|---|---|---|
| Open | $444,352 | VA | |
| Previous Owner | $261,250 | New Conventional | |
| Previous Owner | $69,000 | Credit Line Revolving | |
| Previous Owner | $161,700 | New Conventional | |
| Previous Owner | $26,300 | Future Advance Clause Open End Mortgage | |
| Previous Owner | $174,000 | New Conventional | |
| Previous Owner | $136,000 | No Value Available | |
| Previous Owner | $164,000 | No Value Available |
Property History
| Date | Event | Price | Change | Sq Ft Price |
|---|---|---|---|---|
| 03/05/2024 03/05/24 | Sold | $435,000 | +2.4% | $212 / Sq Ft |
| 01/23/2024 01/23/24 | Pending | -- | -- | -- |
| 12/24/2023 12/24/23 | For Sale | $425,000 | 0.0% | $208 / Sq Ft |
| 12/18/2023 12/18/23 | Pending | -- | -- | -- |
| 12/08/2023 12/08/23 | For Sale | $425,000 | +54.5% | $208 / Sq Ft |
| 09/18/2020 09/18/20 | Sold | $275,000 | 0.0% | $134 / Sq Ft |
| 08/17/2020 08/17/20 | Pending | -- | -- | -- |
| 08/17/2020 08/17/20 | For Sale | $274,900 | 0.0% | $134 / Sq Ft |
| 07/27/2020 07/27/20 | Off Market | $275,000 | -- | -- |
| 06/23/2020 06/23/20 | Pending | -- | -- | -- |
| 06/15/2020 06/15/20 | For Sale | $274,900 | 0.0% | $134 / Sq Ft |
| 06/02/2020 06/02/20 | Pending | -- | -- | -- |
| 05/29/2020 05/29/20 | For Sale | $274,900 | -- | $134 / Sq Ft |
Tax History Compared to Growth
Tax History
| Year | Tax Paid | Tax Assessment Tax Assessment Total Assessment is a certain percentage of the fair market value that is determined by local assessors to be the total taxable value of land and additions on the property. | Land | Improvement |
|---|---|---|---|---|
| 2024 | $8,517 | $198,200 | $44,700 | $153,500 |
| 2023 | $8,517 | $198,200 | $44,700 | $153,500 |
| 2022 | $8,138 | $198,200 | $44,700 | $153,500 |
| 2021 | $8,098 | $198,200 | $44,700 | $153,500 |
| 2020 | $8,059 | $198,200 | $44,700 | $153,500 |
| 2019 | $7,936 | $198,200 | $44,700 | $153,500 |
| 2018 | $7,928 | $198,200 | $44,700 | $153,500 |
| 2017 | $7,805 | $198,200 | $44,700 | $153,500 |
| 2016 | $7,692 | $198,200 | $44,700 | $153,500 |
| 2015 | $7,490 | $198,200 | $44,700 | $153,500 |
| 2014 | $6,705 | $121,400 | $33,700 | $87,700 |
Agents Affiliated with this Home
-
Jody Pagliuso

Seller's Agent in 2024
Jody Pagliuso
BHHS Fox & Roach
(609) 410-9573
5 in this area
167 Total Sales
-
Pauline Ilagan

Buyer's Agent in 2024
Pauline Ilagan
Keller Williams - Main Street
(856) 470-8274
1 in this area
34 Total Sales
-
ALEXA ZITO

Seller's Agent in 2020
ALEXA ZITO
Century 21 Reilly Realtors
(856) 417-6020
4 in this area
11 Total Sales
Map
Source: Bright MLS
MLS Number: NJCD394424
APN: 35-03301-0000-00047
