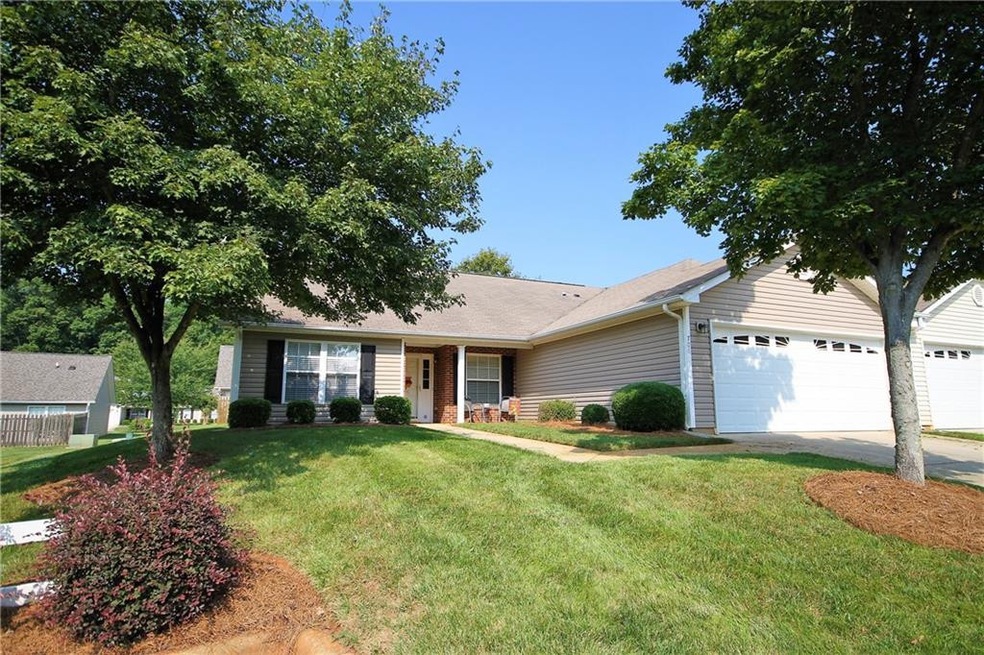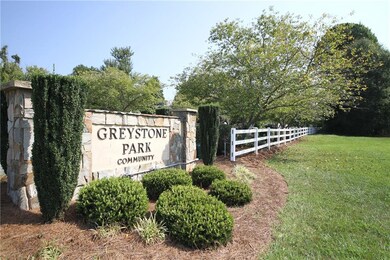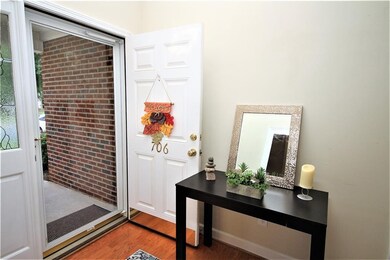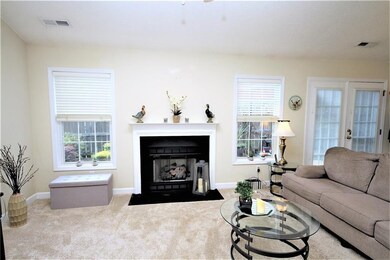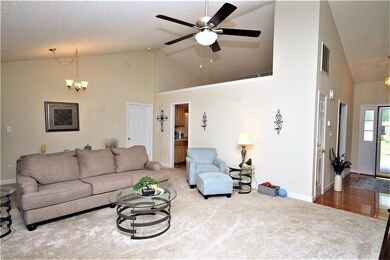
Highlights
- Transitional Architecture
- Wood Flooring
- 1 Fireplace
- Cathedral Ceiling
- Attic
- Attached Garage
About This Home
As of December 2021RARE FIND!!! Lovely TOWNHOME END UNIT- 3 bedroom, 2 bath, 1575 sq. ft. on ONE LEVEL All appliances & move in ready. Nicely landscaped, private fenced area w/patio, beautiful roses and other plantings. Cathedral ceiling, LR/DR combination, split bedroom, wood foyer, 2-car garage, HVAC (+/- 3 yrs), Water heater (+/- 2 yrs), spacious Master BR, double vanity & WIC. GREYSTONE Park is a desirable community in Elon. Conv. to I-85/40, parks, shopping, restaurants & more! Maintenance free living! HOA $161/mo.
Last Agent to Sell the Property
Vicky Hunley Real Estate License #213965 Listed on: 10/15/2021
Home Details
Home Type
- Single Family
Est. Annual Taxes
- $1,181
Year Built
- 2004
Lot Details
- 3,006 Sq Ft Lot
- Lot Dimensions are 46 x 68 x 46 x 68
- Landscaped
- Rectangular Lot
HOA Fees
- $161 Monthly HOA Fees
Parking
- Attached Garage
Home Design
- Transitional Architecture
- Slab Foundation
- Vinyl Siding
Interior Spaces
- 1-Story Property
- Cathedral Ceiling
- 1 Fireplace
- Insulated Windows
- Pull Down Stairs to Attic
- Dryer
Kitchen
- Electric Range
- Microwave
- Dishwasher
- Kitchen Island
Flooring
- Wood
- Carpet
- Vinyl
Bedrooms and Bathrooms
- 3 Bedrooms
- 2 Full Bathrooms
Outdoor Features
- Patio
Utilities
- Cooling Available
- Forced Air Heating System
- Cable TV Available
Listing and Financial Details
- Assessor Parcel Number 109158
Ownership History
Purchase Details
Home Financials for this Owner
Home Financials are based on the most recent Mortgage that was taken out on this home.Purchase Details
Home Financials for this Owner
Home Financials are based on the most recent Mortgage that was taken out on this home.Purchase Details
Home Financials for this Owner
Home Financials are based on the most recent Mortgage that was taken out on this home.Similar Homes in Elon, NC
Home Values in the Area
Average Home Value in this Area
Purchase History
| Date | Type | Sale Price | Title Company |
|---|---|---|---|
| Warranty Deed | $225,000 | None Available | |
| Warranty Deed | $135,000 | -- | |
| Warranty Deed | $146,000 | -- |
Mortgage History
| Date | Status | Loan Amount | Loan Type |
|---|---|---|---|
| Open | $165,000 | New Conventional | |
| Previous Owner | $107,900 | New Conventional | |
| Previous Owner | $83,100 | New Conventional | |
| Previous Owner | $111,100 | New Conventional | |
| Previous Owner | $116,700 | New Conventional |
Property History
| Date | Event | Price | Change | Sq Ft Price |
|---|---|---|---|---|
| 12/02/2021 12/02/21 | Sold | $225,000 | +4.7% | $143 / Sq Ft |
| 10/20/2021 10/20/21 | Pending | -- | -- | -- |
| 10/15/2021 10/15/21 | For Sale | $215,000 | +59.4% | $137 / Sq Ft |
| 02/27/2013 02/27/13 | Sold | $134,900 | -5.6% | $86 / Sq Ft |
| 01/28/2013 01/28/13 | Pending | -- | -- | -- |
| 05/14/2012 05/14/12 | For Sale | $142,900 | -- | $91 / Sq Ft |
Tax History Compared to Growth
Tax History
| Year | Tax Paid | Tax Assessment Tax Assessment Total Assessment is a certain percentage of the fair market value that is determined by local assessors to be the total taxable value of land and additions on the property. | Land | Improvement |
|---|---|---|---|---|
| 2024 | $1,181 | $251,811 | $35,000 | $216,811 |
| 2023 | $1,959 | $251,811 | $35,000 | $216,811 |
| 2022 | $1,637 | $149,534 | $25,000 | $124,534 |
| 2021 | $1,647 | $149,534 | $25,000 | $124,534 |
| 2020 | $1,666 | $149,534 | $25,000 | $124,534 |
| 2019 | $1,671 | $149,534 | $25,000 | $124,534 |
| 2018 | $0 | $149,534 | $25,000 | $124,534 |
| 2017 | $863 | $149,534 | $25,000 | $124,534 |
| 2016 | $1,431 | $143,134 | $15,000 | $128,134 |
| 2015 | $826 | $143,134 | $15,000 | $128,134 |
| 2014 | $755 | $143,134 | $15,000 | $128,134 |
Agents Affiliated with this Home
-
Vicky Hunley

Seller's Agent in 2021
Vicky Hunley
Vicky Hunley Real Estate
(336) 214-5557
59 Total Sales
-
Jane Erwin

Seller's Agent in 2013
Jane Erwin
Allen Tate/Burlington
(336) 214-0599
56 Total Sales
Map
Source: Alamance Multiple Listing Service
MLS Number: 120244
APN: 109158
- 644 Huntingdon St
- 664 Huntingdon St
- 916 Edgewater Rd
- 402 Courtland Dr
- 105 Saint Michael Dr
- 1274 Candlewood Dr
- 205 Saint Michael Dr
- 102 Saint Francis Dr
- 622-624 S Williamson Ave
- 622 & 624 S Williamson Ave
- 600 Driftwood Dr
- 218 Saint Elizabeth Dr
- 8 Willow Oak
- 305 St Nicholas Trail
- 814 Burlington Ave
- 710 Brookfield Dr
- 1102 Owen Park Dr
- 1102 Owen Park Dr
- 1102 Owen Park Dr
