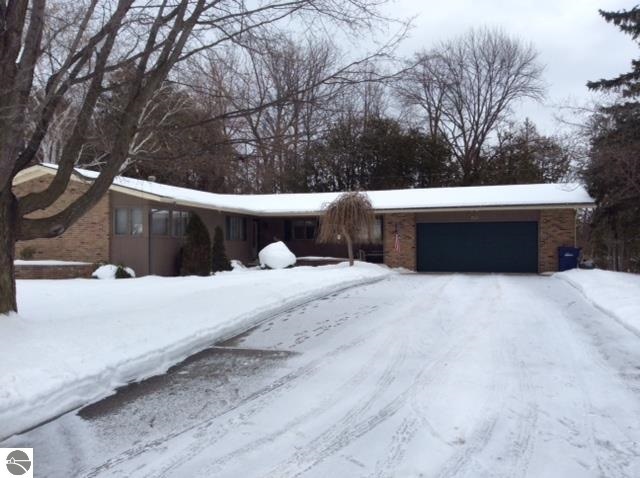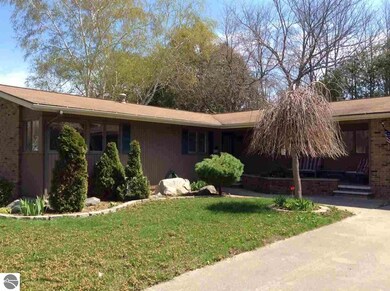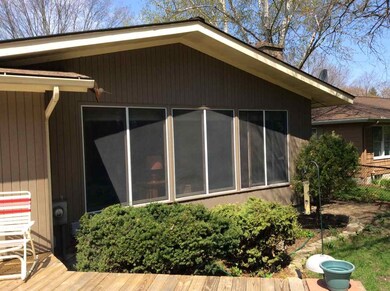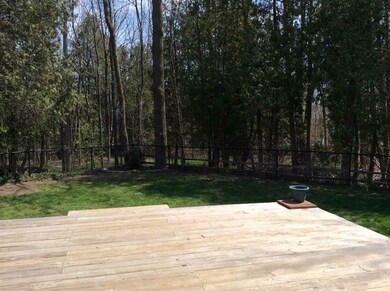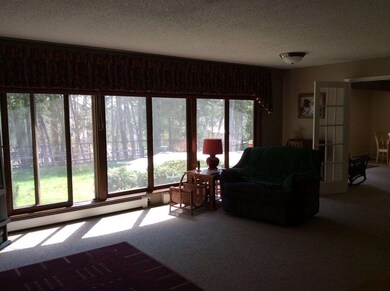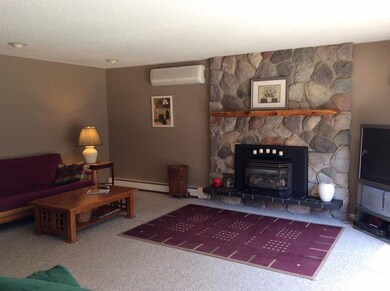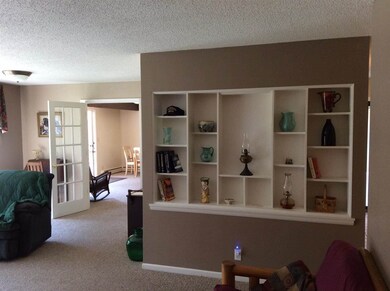
706 Cherokee St Traverse City, MI 49684
Slabtown NeighborhoodEstimated Value: $753,000 - $816,854
Highlights
- Deck
- Ranch Style House
- Skylights
- Willow Hill Elementary School Rated A-
- Fenced Yard
- Porch
About This Home
As of March 2015Location is Traverse City's best. Private neighborhood walking distance to Willow Hill and West Bay where you can follow the trails for miles. Sprawling ranch with brick and wood exterior and a fenced yard that backs up to very private wooded area. Large living room with gas fireplace (was converted from wood, so you could switch back). Energy efficient boiler and ductless central air. Family room and office in lower level. Master BR with 1/2 bath. This house is super solid and ready for new owners to make it theirs no matter what your style!
Last Agent to Sell the Property
REO-TCRandolph-233022 License #6501247395 Listed on: 01/19/2015

Home Details
Home Type
- Single Family
Est. Annual Taxes
- $7,492
Year Built
- Built in 1967
Lot Details
- 0.33 Acre Lot
- Lot Dimensions are 100 x 143
- Fenced Yard
- Level Lot
- Garden
- The community has rules related to zoning restrictions
Home Design
- Ranch Style House
- Brick Exterior Construction
- Block Foundation
- Frame Construction
- Asphalt Roof
- Wood Siding
Interior Spaces
- 2,558 Sq Ft Home
- Ceiling Fan
- Skylights
- Gas Fireplace
Kitchen
- Oven or Range
- Dishwasher
- Kitchen Island
- Disposal
Bedrooms and Bathrooms
- 4 Bedrooms
- Walk-In Closet
Parking
- 2 Car Attached Garage
- Garage Door Opener
Outdoor Features
- Deck
- Porch
Schools
- Willow Hill Elementary School
Utilities
- Ductless Heating Or Cooling System
- Baseboard Heating
- Cable TV Available
Community Details
- Incochee Sub #1 Community
Ownership History
Purchase Details
Home Financials for this Owner
Home Financials are based on the most recent Mortgage that was taken out on this home.Purchase Details
Purchase Details
Similar Homes in Traverse City, MI
Home Values in the Area
Average Home Value in this Area
Purchase History
| Date | Buyer | Sale Price | Title Company |
|---|---|---|---|
| -- | $350,000 | -- | |
| -- | $279,000 | -- | |
| -- | $150,000 | -- |
Property History
| Date | Event | Price | Change | Sq Ft Price |
|---|---|---|---|---|
| 03/05/2015 03/05/15 | Sold | $350,000 | -2.8% | $137 / Sq Ft |
| 02/04/2015 02/04/15 | Pending | -- | -- | -- |
| 01/19/2015 01/19/15 | For Sale | $359,900 | -- | $141 / Sq Ft |
Tax History Compared to Growth
Tax History
| Year | Tax Paid | Tax Assessment Tax Assessment Total Assessment is a certain percentage of the fair market value that is determined by local assessors to be the total taxable value of land and additions on the property. | Land | Improvement |
|---|---|---|---|---|
| 2024 | $7,492 | $342,100 | $0 | $0 |
| 2023 | $6,970 | $233,500 | $0 | $0 |
| 2022 | $7,502 | $254,800 | $0 | $0 |
| 2021 | $7,349 | $233,500 | $0 | $0 |
| 2020 | $7,280 | $227,600 | $0 | $0 |
| 2019 | $7,255 | $218,600 | $0 | $0 |
| 2018 | $7,106 | $191,800 | $0 | $0 |
| 2017 | -- | $183,200 | $0 | $0 |
| 2016 | -- | $182,800 | $0 | $0 |
| 2014 | -- | $146,700 | $0 | $0 |
| 2012 | -- | $155,000 | $0 | $0 |
Agents Affiliated with this Home
-
Shelly Brunette

Seller's Agent in 2015
Shelly Brunette
Real Estate One
(231) 642-6436
3 in this area
156 Total Sales
-
Dean Baker

Buyer's Agent in 2015
Dean Baker
RE/MAX Michigan
(231) 357-9831
143 Total Sales
Map
Source: Northern Great Lakes REALTORS® MLS
MLS Number: 1794221
APN: 51-738-010-00
- 1124 Hill St
- 1123 Bay St
- 1133 Bay St
- 1116 Wayne St
- 10775 E Traverse Hwy
- 1247 Ramsdell Rd
- 896 Incochee Woods Dr
- 818 Incochee Woods Dr Unit 38
- 215 N Madison St
- 13935 S Winding Trail Unit 17
- 13844 S Azimuth Dr Unit 70
- 13828 S Azimuth Dr Unit 72
- 13836 S Azimuth Dr Unit 71
- 13973 S Winding Trail Unit 13
- 1431 Randolph St
- 13969 S Winding Trail Unit 12
- 13956 S Winding Trail Unit 9
- 13960 S Winding Trail Unit 10
- 0000 Incochee Hills Dr Unit 69
- 1011 Jefferson Ave
- 706 Cherokee St
- 712 Cherokee St
- 716 Cherokee St
- 1224 Willow St
- 709 Cherokee St
- 705 Cherokee St
- 713 Cherokee St
- 1222 Willow St
- 701 Cherokee St
- 720 Cherokee St
- 715 Cherokee St
- 1229 Willow St
- 721 Cherokee St
- 1225 Willow St
- 725 Cherokee St
- 1221 Willow St
- 1202 Willow St
- 1303 Ramsdell St
- 1207 Willow St
- 1227 Ramsdell St Unit Lot: 6
