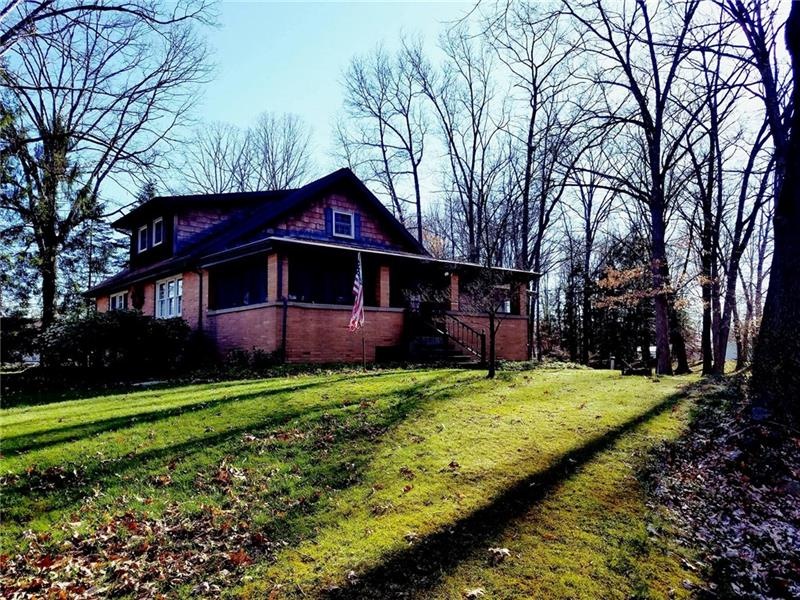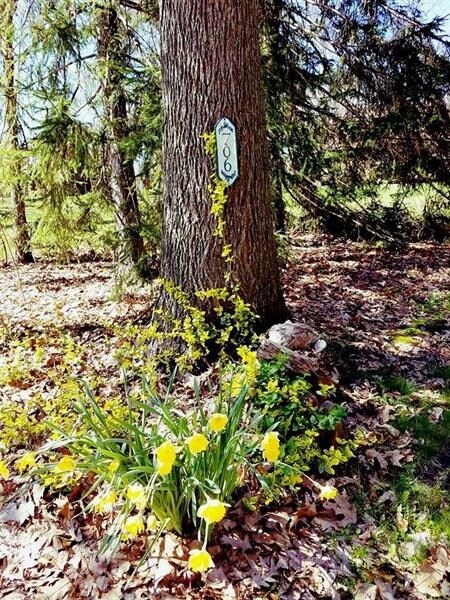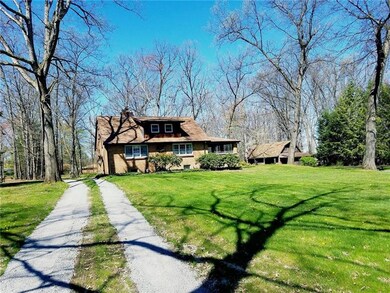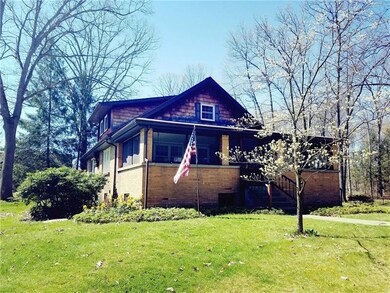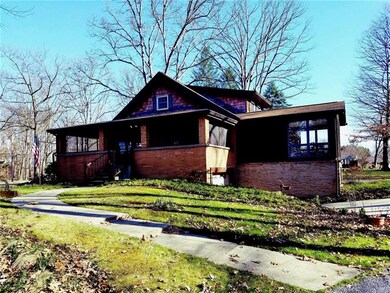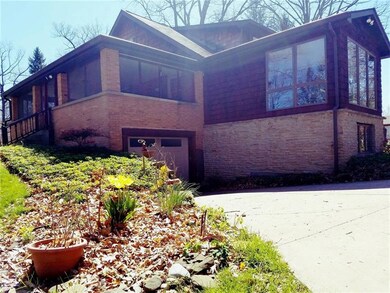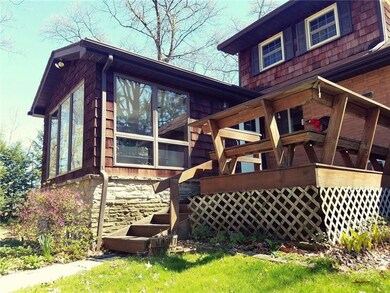
$279,000
- 3 Beds
- 2 Baths
- 895 Christy Rd
- Hermitage, PA
Step inside this very well-maintained ranch-style home in the heart of Hermitage. This home features 3 Bedrooms and 2 Full Baths plus a spacious Living Room, Formal Dining Room and a Kitchen with an expansive eating area. There is a 13x10 enclosed rear sunporch where you can enjoy your morning coffee. The basement and 2-car garage are spotless and offer lots of storage. The basement has been
Julie Dolan HOWARD HANNA REAL ESTATE SERVICES
