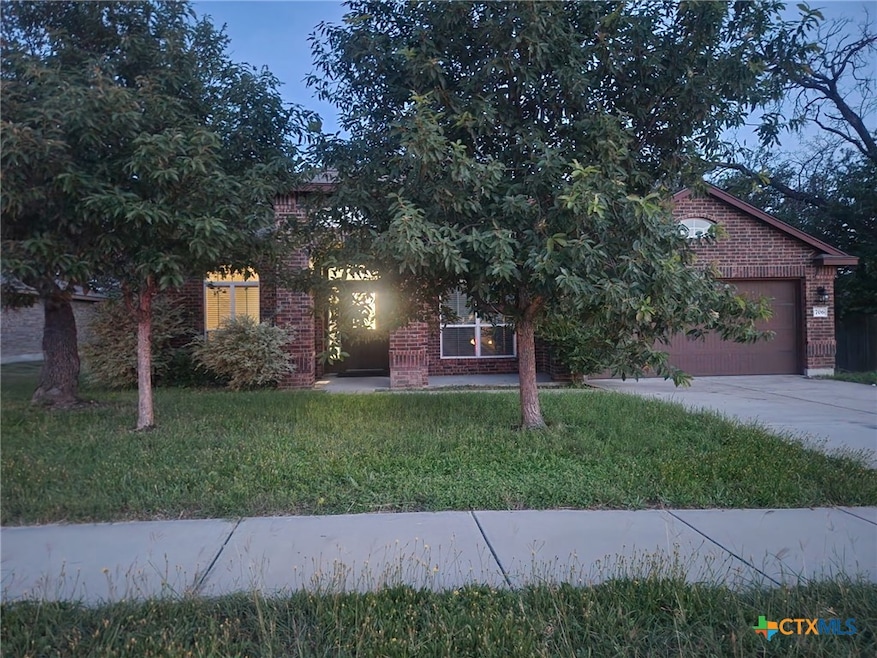
706 Cody James Dr Killeen, TX 76542
Estimated payment $2,158/month
Highlights
- Lake View
- Granite Countertops
- Open to Family Room
- Traditional Architecture
- Covered Patio or Porch
- Double Vanity
About This Home
Located in a prime and peaceful neighborhood, this impressive home stands out with its exceptional charm and curb appeal. The large covered patio is perfect for outdoor entertaining, providing a stunning view of the spacious backyard.
Upon entering, you'll find a well-designed floor plan that includes a formal living and dining room, ideal for hosting gatherings. The expansive kitchen is the heart of the home, featuring elegant granite countertops, stainless steel appliances, and plenty of cabinet space. The breakfast bar facilitates quick meals and connects seamlessly to a bright breakfast area and cozy family room.
The owner’s suite is a true retreat, with a high ceiling and an ensuite bathroom equipped with a soaking tub and a separate shower. This home is not just a living space; it’s an opportunity to create the life you desire.
Listing Agent
Central Metro Realty Brokerage Phone: (512) 454-6873 License #0583998 Listed on: 05/31/2025

Home Details
Home Type
- Single Family
Est. Annual Taxes
- $6,177
Year Built
- Built in 2017
Lot Details
- 8,882 Sq Ft Lot
- Property is Fully Fenced
- Privacy Fence
- Wood Fence
- Paved or Partially Paved Lot
Parking
- 2 Car Garage
Home Design
- Traditional Architecture
- Slab Foundation
- Stone Veneer
Interior Spaces
- 2,425 Sq Ft Home
- Property has 1 Level
- Ceiling Fan
- Combination Dining and Living Room
- Inside Utility
- Lake Views
- Fire and Smoke Detector
Kitchen
- Open to Family Room
- Breakfast Bar
- Electric Range
- Dishwasher
- Granite Countertops
- Disposal
Flooring
- Carpet
- Ceramic Tile
Bedrooms and Bathrooms
- 4 Bedrooms
- Walk-In Closet
- Double Vanity
- Garden Bath
- Walk-in Shower
Laundry
- Laundry Room
- Laundry on main level
- Laundry in Kitchen
- Electric Dryer Hookup
Additional Features
- Covered Patio or Porch
- Central Heating and Cooling System
Community Details
- Property has a Home Owners Association
- Cosper Ridge Estates Subdivision
Listing and Financial Details
- Legal Lot and Block 7 / 3
- Assessor Parcel Number 424199
Map
Home Values in the Area
Average Home Value in this Area
Tax History
| Year | Tax Paid | Tax Assessment Tax Assessment Total Assessment is a certain percentage of the fair market value that is determined by local assessors to be the total taxable value of land and additions on the property. | Land | Improvement |
|---|---|---|---|---|
| 2025 | $6,177 | $321,060 | $50,000 | $271,060 |
| 2024 | $6,177 | $313,863 | $50,000 | $263,863 |
| 2023 | $4,968 | $265,922 | $0 | $0 |
| 2022 | $5,023 | $241,747 | $0 | $0 |
| 2021 | $5,215 | $228,499 | $38,000 | $190,499 |
| 2020 | $4,980 | $199,791 | $38,000 | $161,791 |
| 2019 | $4,806 | $184,621 | $18,500 | $166,121 |
| 2018 | $4,742 | $193,167 | $18,500 | $174,667 |
| 2017 | $274 | $11,100 | $11,100 | $0 |
| 2016 | $274 | $11,100 | $11,100 | $0 |
| 2014 | $274 | $11,100 | $0 | $0 |
Property History
| Date | Event | Price | Change | Sq Ft Price |
|---|---|---|---|---|
| 07/24/2025 07/24/25 | Price Changed | $302,000 | -7.1% | $125 / Sq Ft |
| 07/24/2025 07/24/25 | For Sale | $325,000 | 0.0% | $134 / Sq Ft |
| 06/26/2025 06/26/25 | Pending | -- | -- | -- |
| 06/11/2025 06/11/25 | Price Changed | $325,000 | -1.2% | $134 / Sq Ft |
| 05/31/2025 05/31/25 | For Sale | $329,000 | -- | $136 / Sq Ft |
Purchase History
| Date | Type | Sale Price | Title Company |
|---|---|---|---|
| Warranty Deed | -- | Netco Title | |
| Warranty Deed | -- | None Available |
Mortgage History
| Date | Status | Loan Amount | Loan Type |
|---|---|---|---|
| Previous Owner | $188,200 | VA |
Similar Homes in the area
Source: Central Texas MLS (CTXMLS)
MLS Number: 581773
APN: 424199
- 703 Curtis Dr
- 701 Curtis Dr
- 703 Cosper Creek Dr
- 701 Cosper Creek Dr
- 509 Curtis Dr
- 9604 Diana Dr
- 709 Rowdy Dr
- 408 Curtis Dr
- 704 Rowdy Dr
- 400 Paddock Ln
- 9300 Vaquero Way
- 9809 Kaitlyn Dr
- 306 Viola Dr
- 408 Rowdy Dr
- 9600 Cullen Dr
- 9602 Cullen Dr
- 9604 Cullen Dr
- 305 Rowdy Dr
- 9606 Cullen Dr
- 204 Fred Patrick Dr
- 605 Cody James Dr
- 705 Rowdy Dr
- 310 Tapaderos Path
- 303 Danielle Dr
- 207 Ken Dr
- 205 Ken Dr
- 114 Ken Dr
- 6702 Wagon Wheel Dr
- 9602 Glynhill Ct
- 9111 Bellgrove Ct
- 604 Dred Roger Cir
- 3211 Malmaison Rd
- 9013 Bellgrove Ct
- 9512 Rogano Ct
- 810 McLaury Cove
- 903 McLaury Cove
- 6501 Alvin Dr
- 3311 Rusack Dr
- 2203 Love Rd
- 9011 Sandyford Ct






