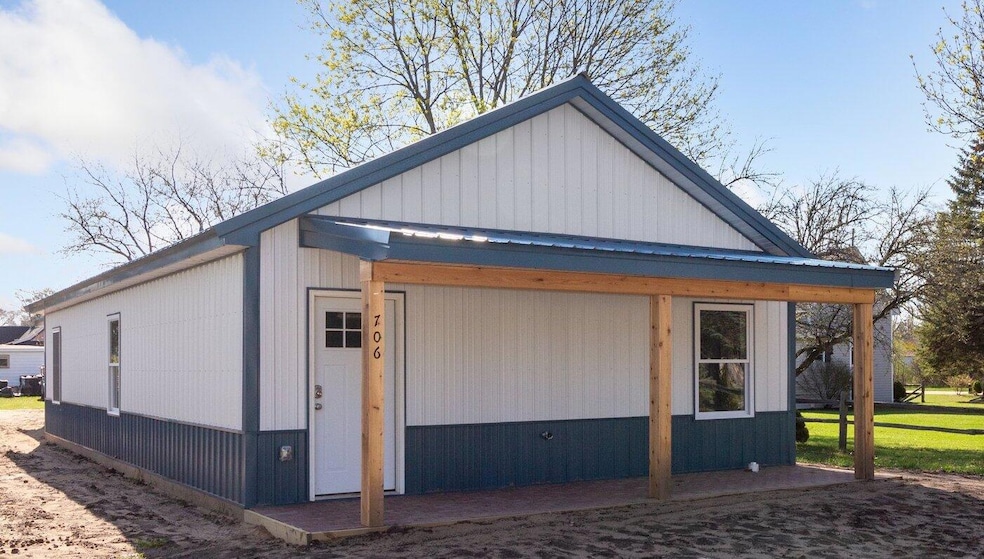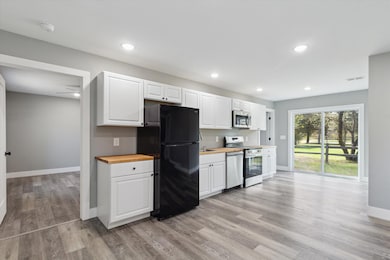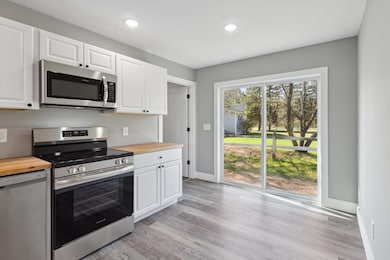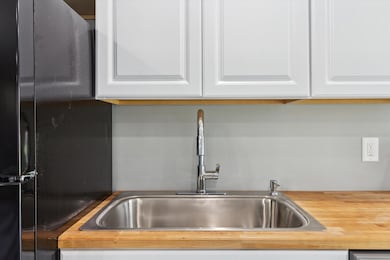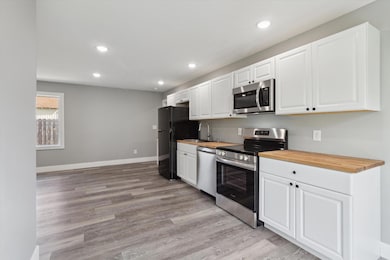
706 Colfax St Cadillac, MI 49601
Estimated payment $1,267/month
Highlights
- Water Access
- Main Floor Bedroom
- Covered patio or porch
- New Construction
- Mud Room
- Breakfast Area or Nook
About This Home
MOVE RIGHT IN! Stunning newly built ranch home. Modern living just a couple blocks from Lake Cadillac and downtown Cadillac. This stylish 3-bedroom, 2-bathroom ranch combines sophisticated design with the tranquility of nature, located just a couple of blocks from the scenic Lake Cadillac. This contemporary design is open and yet cozy with radiant heating, providing warmth and style throughout the home. The gourmet kitchen is spacious and feature butcher block countertops and new appliances. Master suite with master bath. HEATED Attached 2 car garage. Covered porch with brick paver patio.
Home Details
Home Type
- Single Family
Est. Annual Taxes
- $282
Year Built
- Built in 2025 | New Construction
Lot Details
- 6,970 Sq Ft Lot
- Lot Dimensions are 44x158
Parking
- 2 Car Attached Garage
- Rear-Facing Garage
- Garage Door Opener
Home Design
- Metal Roof
Interior Spaces
- 1,152 Sq Ft Home
- 1-Story Property
- Ceiling Fan
- Mud Room
- Living Room
Kitchen
- Breakfast Area or Nook
- Eat-In Kitchen
- Oven
- Microwave
- Dishwasher
Bedrooms and Bathrooms
- 3 Main Level Bedrooms
- 2 Full Bathrooms
Laundry
- Laundry Room
- Laundry on main level
- Dryer
- Washer
Accessible Home Design
- Accessible Bedroom
- Halls are 36 inches wide or more
- Doors are 36 inches wide or more
- Accessible Entrance
- Stepless Entry
Outdoor Features
- Water Access
- Covered patio or porch
Utilities
- Central Air
- Heating System Uses Natural Gas
- Radiant Heating System
- Tankless Water Heater
Map
Home Values in the Area
Average Home Value in this Area
Tax History
| Year | Tax Paid | Tax Assessment Tax Assessment Total Assessment is a certain percentage of the fair market value that is determined by local assessors to be the total taxable value of land and additions on the property. | Land | Improvement |
|---|---|---|---|---|
| 2025 | $282 | $35,400 | $0 | $0 |
| 2024 | $182 | $8,100 | $0 | $0 |
| 2023 | $259 | $7,400 | $0 | $0 |
| 2022 | $259 | $5,700 | $0 | $0 |
| 2021 | $252 | $5,000 | $0 | $0 |
| 2020 | $250 | $4,800 | $0 | $0 |
| 2019 | $246 | $4,800 | $0 | $0 |
| 2018 | -- | $4,700 | $0 | $0 |
| 2017 | -- | $4,600 | $0 | $0 |
| 2016 | -- | $4,500 | $0 | $0 |
| 2015 | -- | $3,600 | $0 | $0 |
| 2013 | -- | $3,700 | $0 | $0 |
Property History
| Date | Event | Price | Change | Sq Ft Price |
|---|---|---|---|---|
| 07/18/2025 07/18/25 | Sold | $228,000 | +1.3% | $198 / Sq Ft |
| 06/25/2025 06/25/25 | Pending | -- | -- | -- |
| 06/19/2025 06/19/25 | Price Changed | $225,000 | -10.0% | $195 / Sq Ft |
| 06/19/2025 06/19/25 | Price Changed | $249,900 | -2.0% | $217 / Sq Ft |
| 06/17/2025 06/17/25 | Price Changed | $255,000 | -1.9% | $221 / Sq Ft |
| 05/29/2025 05/29/25 | Price Changed | $259,999 | -1.9% | $226 / Sq Ft |
| 05/08/2025 05/08/25 | Price Changed | $265,000 | -3.6% | $230 / Sq Ft |
| 03/07/2025 03/07/25 | For Sale | $275,000 | +3693.1% | $239 / Sq Ft |
| 06/26/2024 06/26/24 | Sold | $7,250 | -31.0% | -- |
| 06/11/2024 06/11/24 | Pending | -- | -- | -- |
| 09/12/2023 09/12/23 | For Sale | $10,500 | -- | -- |
Similar Homes in Cadillac, MI
Source: Southwestern Michigan Association of REALTORS®
MLS Number: 25025074
APN: 10-058-00-116-00
- 620 Arthur St
- 825 Walnut St
- 1401 Jeffrey Dr
- 826 Chestnut St
- 725 Kim Dr
- 1102 Chestnut St
- 611 Sunset Ln
- 1019 2nd Ave
- 707 Lake Shore Dr
- 200 N Shore Dr E
- 1705 Chestnut St
- 143 N Shore Dr W Unit 15
- 870 Seneca Place
- 501 W 13th St
- 301 N Lake St Unit 208
- 301 N Lake St Unit 104
- 205 Alexander St
- 415 N Shelby St
- 809 Wallace St
- 321 E River St
