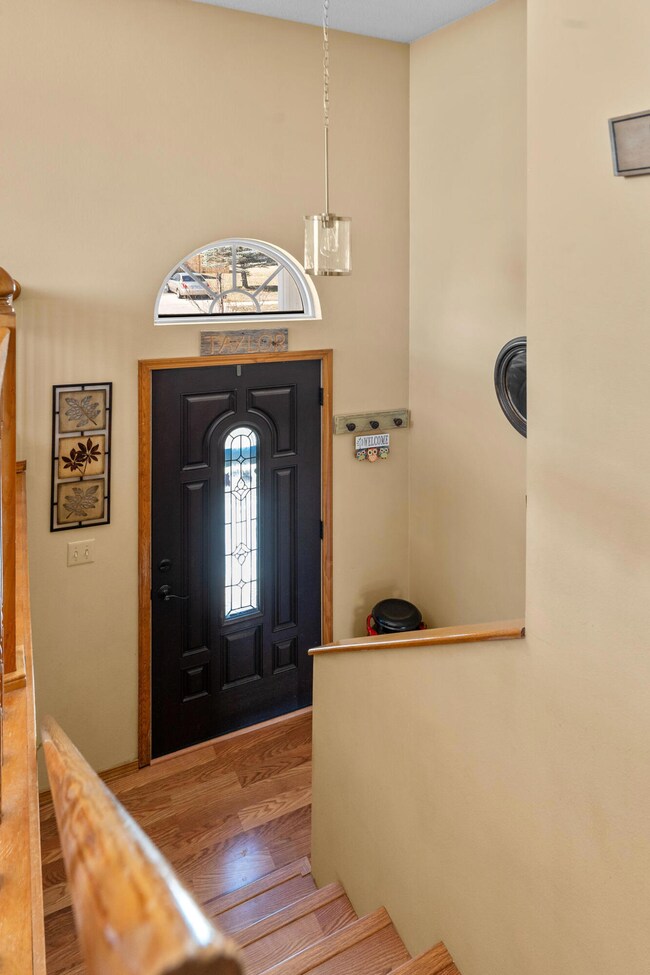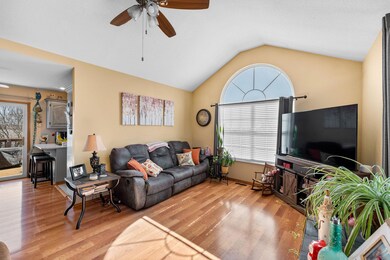
$199,900
- 3 Beds
- 1.5 Baths
- 1,378 Sq Ft
- 208 E New Melville Rd
- Willard, MO
208 New Melville Rd, Willard, MO 65781. Three bedroom/one and half bathroom home with many extras! Not only is there a 1 car garage, but a carport and a shop(2011) with a lift garage door, concrete floor, and walk door. No carpet in the home! Vinyl plank flooring(2023) and original hardwood floors. Vinyl covered tilt-in windows (2009) throughout home. Updated U-shaped kitchen(2021) has beautiful
Gina Roblin Murney Associates - Primrose






