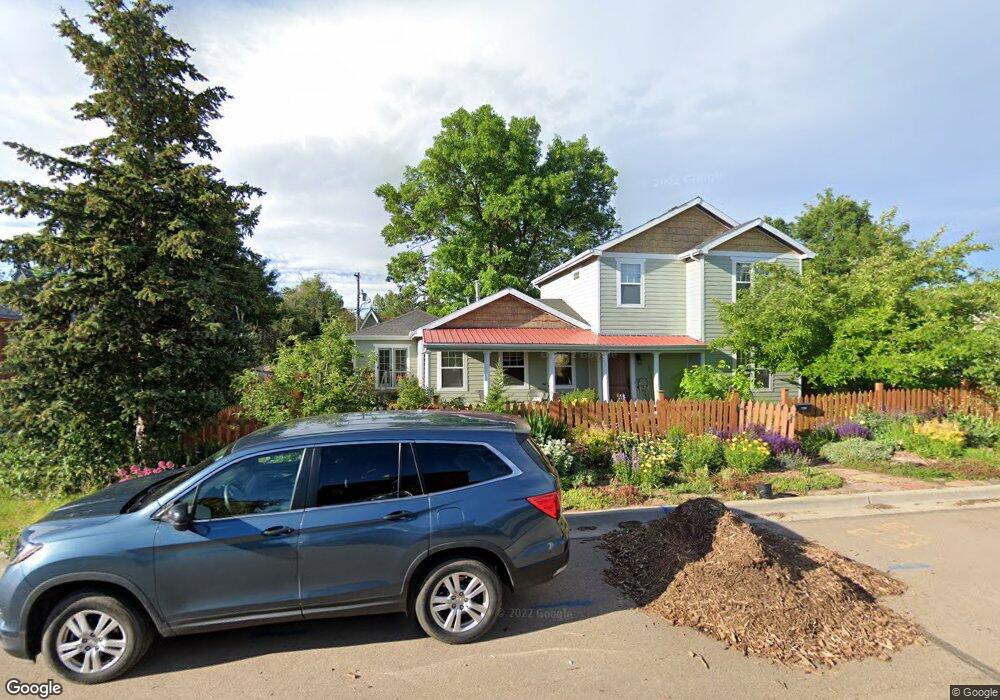706 Dounce St Lafayette, CO 80026
Estimated Value: $601,000 - $776,000
2
Beds
1
Bath
1,460
Sq Ft
$453/Sq Ft
Est. Value
About This Home
This home is located at 706 Dounce St, Lafayette, CO 80026 and is currently estimated at $661,413, approximately $453 per square foot. 706 Dounce St is a home located in Boulder County with nearby schools including Alicia Sanchez International Elementary School, Angevine Middle School, and Centaurus High School.
Ownership History
Date
Name
Owned For
Owner Type
Purchase Details
Closed on
Jul 23, 2009
Sold by
Dumford Annette
Bought by
Thull Annette
Current Estimated Value
Home Financials for this Owner
Home Financials are based on the most recent Mortgage that was taken out on this home.
Original Mortgage
$319,875
Outstanding Balance
$209,829
Interest Rate
5.41%
Mortgage Type
Purchase Money Mortgage
Estimated Equity
$451,584
Purchase Details
Closed on
Mar 31, 2004
Sold by
Ortega Alexander A and Ortega Kristen
Bought by
Dumford Annette
Home Financials for this Owner
Home Financials are based on the most recent Mortgage that was taken out on this home.
Original Mortgage
$148,000
Interest Rate
3.87%
Mortgage Type
Purchase Money Mortgage
Purchase Details
Closed on
Jun 30, 1995
Sold by
Ortega Arthur A and Ortega Louise Roseann
Bought by
Ortega Alexander A
Home Financials for this Owner
Home Financials are based on the most recent Mortgage that was taken out on this home.
Original Mortgage
$68,900
Interest Rate
7.77%
Purchase Details
Closed on
Dec 1, 1987
Bought by
Thull Annette and Thull Nicholas
Create a Home Valuation Report for This Property
The Home Valuation Report is an in-depth analysis detailing your home's value as well as a comparison with similar homes in the area
Home Values in the Area
Average Home Value in this Area
Purchase History
| Date | Buyer | Sale Price | Title Company |
|---|---|---|---|
| Thull Annette | -- | Lt | |
| Dumford Annette | $185,000 | Fahtco | |
| Ortega Alexander A | $86,600 | -- | |
| Thull Annette | $48,000 | -- |
Source: Public Records
Mortgage History
| Date | Status | Borrower | Loan Amount |
|---|---|---|---|
| Open | Thull Annette | $319,875 | |
| Previous Owner | Dumford Annette | $148,000 | |
| Previous Owner | Ortega Alexander A | $68,900 | |
| Closed | Dumford Annette | $27,750 |
Source: Public Records
Tax History Compared to Growth
Tax History
| Year | Tax Paid | Tax Assessment Tax Assessment Total Assessment is a certain percentage of the fair market value that is determined by local assessors to be the total taxable value of land and additions on the property. | Land | Improvement |
|---|---|---|---|---|
| 2025 | $3,453 | $39,537 | $21,656 | $17,881 |
| 2024 | $3,453 | $39,537 | $21,656 | $17,881 |
| 2023 | $3,394 | $38,974 | $23,785 | $18,874 |
| 2022 | $3,080 | $32,790 | $18,077 | $14,713 |
| 2021 | $3,046 | $33,734 | $18,597 | $15,137 |
| 2020 | $2,907 | $31,810 | $17,303 | $14,507 |
| 2019 | $2,867 | $31,810 | $17,303 | $14,507 |
| 2018 | $2,638 | $28,901 | $8,928 | $19,973 |
| 2017 | $2,569 | $31,951 | $9,870 | $22,081 |
| 2016 | $2,284 | $24,875 | $7,801 | $17,074 |
| 2015 | $2,140 | $21,588 | $7,562 | $14,026 |
| 2014 | $1,867 | $21,588 | $7,562 | $14,026 |
Source: Public Records
Map
Nearby Homes
- 801 E Geneseo St
- 409 N Finch Ave
- 710 E Cleveland St
- 728 Sue St
- 351 S Foote Ave
- 303 E Geneseo St
- 406 E Cleveland St
- 707 E Emma St
- 306 E Cannon St
- 511 E Emma St
- 201 E Cleveland St
- 2876 Taryn St
- 921 Latigo Loop
- 917 Latigo Loop
- Chicago Plan at Parkdale - Urban Collection
- Boston Plan at Parkdale - Urban Collection
- Devoe Plan at Parkdale - Cityscape
- Soho Plan at Parkdale - Cityscape
- Greenwich Plan at Parkdale - Cityscape
- 1366 Penner Dr
- 708 Dounce St
- 702 Dounce St
- 710 Dounce St
- 713 E Baseline Rd Unit B
- 713 E Baseline Rd Unit B
- 700 Dounce St
- 707 E Baseline Rd Unit 6 s
- 707 E Baseline Rd Unit 6 units
- 707 E Baseline Rd
- 703 E Baseline Rd
- 711 E Baseline Rd Unit A
- 711 E Baseline Rd Unit A&B
- 709 E Baseline Rd Unit B
- 709 E Baseline Rd
- 300 Brooks Ave
- 705 E Baseline Rd
- 705 E Baseline Rd Unit A-B
- 800 Dounce St
- 801 E Baseline Rd
- 611 E Baseline Rd
