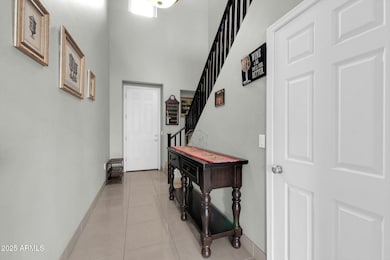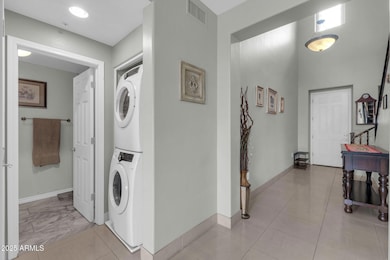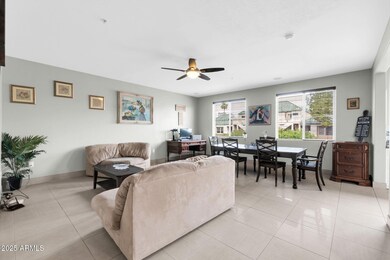706 E Washington St Unit 204 Phoenix, AZ 85034
Garfield NeighborhoodEstimated payment $2,554/month
Highlights
- Unit is on the top floor
- City Lights View
- Vaulted Ceiling
- Phoenix Coding Academy Rated A
- Property is near public transit and bus stop
- Granite Countertops
About This Home
Experience upscale downtown living in an unbeatable Phoenix location, just blocks from everything the city has to offer. Blending modern style with an unbeatable location, this stylish condo features tiled bathrooms, stainless steel appliances, granite kitchen countertops, and tile flooring on the lower level. The tandem garage with guest spots provides ample parking, and with easy freeway and light rail access, commuting is a breeze. Artisan Parkview offers the ultimate in urban living, with walking distance to the light rail, ballpark, trendy coffee shops, top-tier dining, and cultural attractions. Inside, you'll find a spacious upstairs layout with 2 bedrooms, 2 full baths, a huge living room, an open kitchen, and an inside laundry. The vaulted ceiling in the entrance enhances the home's modern and airy feel. Whether you're looking for a primary residence or a lock-and-leave home, this condo is a perfect fit. Additional parking and guest spaces are available. Just steps away from major event venues, including Chase Field and Footprint Arena, this home places you at the heart of the city's best attractions. Enjoy easy access to ASU Downtown Campus, the Arizona Science Center, University of Arizona Medical Campus, and more. The vibrant Roosevelt Corridor, Phoenix Convention Center, and numerous dining, shopping, and entertainment options are all within walking distance. Enjoy all that downtown Phoenix has to offer within a short walk-this is urban living at its finest!
Townhouse Details
Home Type
- Townhome
Est. Annual Taxes
- $1,989
Year Built
- Built in 2003
Lot Details
- 72 Sq Ft Lot
- Two or More Common Walls
- Wrought Iron Fence
HOA Fees
- $244 Monthly HOA Fees
Parking
- 2 Car Garage
- 1 Open Parking Space
- Oversized Parking
- Tandem Garage
- Garage Door Opener
- Assigned Parking
Home Design
- Brick Exterior Construction
- Wood Frame Construction
- Built-Up Roof
- Stucco
Interior Spaces
- 1,204 Sq Ft Home
- 3-Story Property
- Vaulted Ceiling
- Ceiling Fan
- Double Pane Windows
- City Lights Views
Kitchen
- Electric Cooktop
- Built-In Microwave
- Granite Countertops
Flooring
- Laminate
- Tile
Bedrooms and Bathrooms
- 2 Bedrooms
- 2 Bathrooms
Eco-Friendly Details
- North or South Exposure
Outdoor Features
- Balcony
- Outdoor Storage
Location
- Unit is on the top floor
- Property is near public transit and bus stop
Schools
- Whittier Elementary School
- Kenilworth Elementary Middle School
- North High School
Utilities
- Central Air
- Heating Available
- High Speed Internet
- Cable TV Available
Listing and Financial Details
- Tax Lot 204
- Assessor Parcel Number 116-34-288
Community Details
Overview
- Association fees include roof repair, insurance, sewer, ground maintenance, front yard maint, trash, water, roof replacement, maintenance exterior
- Vision Comm Mgmt Association, Phone Number (480) 759-4945
- Artisan Parkview Condominium Subdivision
Recreation
- Bike Trail
Map
Home Values in the Area
Average Home Value in this Area
Tax History
| Year | Tax Paid | Tax Assessment Tax Assessment Total Assessment is a certain percentage of the fair market value that is determined by local assessors to be the total taxable value of land and additions on the property. | Land | Improvement |
|---|---|---|---|---|
| 2025 | $2,122 | $16,778 | -- | -- |
| 2024 | $1,970 | $15,979 | -- | -- |
| 2023 | $1,970 | $29,450 | $5,890 | $23,560 |
| 2022 | $1,895 | $23,650 | $4,730 | $18,920 |
| 2021 | $1,896 | $21,950 | $4,390 | $17,560 |
| 2020 | $1,924 | $20,500 | $4,100 | $16,400 |
| 2019 | $1,924 | $19,730 | $3,940 | $15,790 |
| 2018 | $1,890 | $18,460 | $3,690 | $14,770 |
| 2017 | $1,822 | $17,630 | $3,520 | $14,110 |
| 2016 | $1,771 | $17,650 | $3,530 | $14,120 |
| 2015 | $1,613 | $15,660 | $3,130 | $12,530 |
Property History
| Date | Event | Price | List to Sale | Price per Sq Ft | Prior Sale |
|---|---|---|---|---|---|
| 12/09/2025 12/09/25 | Price Changed | $410,000 | -1.2% | $341 / Sq Ft | |
| 10/10/2025 10/10/25 | Price Changed | $415,000 | -1.2% | $345 / Sq Ft | |
| 07/26/2025 07/26/25 | Price Changed | $420,000 | -2.3% | $349 / Sq Ft | |
| 03/20/2025 03/20/25 | For Sale | $430,000 | +16.2% | $357 / Sq Ft | |
| 03/20/2023 03/20/23 | Sold | $370,000 | -7.5% | $307 / Sq Ft | View Prior Sale |
| 03/03/2023 03/03/23 | Pending | -- | -- | -- | |
| 01/18/2023 01/18/23 | For Sale | $399,900 | +122.2% | $332 / Sq Ft | |
| 07/31/2013 07/31/13 | Sold | $180,000 | 0.0% | $150 / Sq Ft | View Prior Sale |
| 06/26/2013 06/26/13 | Pending | -- | -- | -- | |
| 06/18/2013 06/18/13 | For Sale | $180,000 | 0.0% | $150 / Sq Ft | |
| 05/16/2012 05/16/12 | Rented | $1,200 | -7.3% | -- | |
| 05/16/2012 05/16/12 | Under Contract | -- | -- | -- | |
| 02/27/2012 02/27/12 | For Rent | $1,295 | -- | -- |
Purchase History
| Date | Type | Sale Price | Title Company |
|---|---|---|---|
| Warranty Deed | $370,000 | First American Title Insurance | |
| Warranty Deed | $215,000 | North American Title Company | |
| Warranty Deed | -- | Accommodation | |
| Warranty Deed | $180,000 | Old Republic Title Agency | |
| Special Warranty Deed | $139,500 | Accommodation | |
| Trustee Deed | $163,816 | Accommodation | |
| Special Warranty Deed | $139,431 | Stewart Title & Tr Phoenix |
Mortgage History
| Date | Status | Loan Amount | Loan Type |
|---|---|---|---|
| Previous Owner | $172,000 | New Conventional | |
| Previous Owner | $135,000 | New Conventional | |
| Previous Owner | $111,600 | New Conventional | |
| Previous Owner | $125,487 | New Conventional |
Source: Arizona Regional Multiple Listing Service (ARMLS)
MLS Number: 6838371
APN: 116-34-288
- 706 E Washington St Unit 114
- 706 E Washington St Unit 207
- 706 E Washington St Unit 124
- 101 N 7th St Unit 135
- 101 N 7th St Unit 224
- 0 N 10th St Unit 6863109
- 310 S 4th St Unit 601
- 310 S 4th St Unit 1407
- 310 S 4th St Unit 1902
- 310 S 4th St Unit 908
- 310 S 4th St Unit 1601
- 310 S 4th St Unit 707
- 310 S 4th St Unit 907
- 130 E Washington St
- 122 E Washington St
- 907 E Fillmore St
- 901 E Fillmore St
- 1017 E Taylor St
- 510 N 10th St
- 322 N 11th Place
- 706 E Washington St Unit 124
- 101 N 7th St Unit 270
- 901 E Van Buren St
- 440 E Van Buren St
- 11223 !Dnp! Street --
- 222 E Jefferson St Unit ID1369270P
- 222 E Jefferson St Unit ID1369271P
- 222 E Jefferson St Unit ID1369272P
- 222 E Jefferson St Unit ID1369267P
- 222 E Jefferson St Unit ID1369268P
- 222 E Jefferson St Unit ID1369269P
- 222 E Jefferson St Unit ID1369273P
- 222 E Jefferson St
- 310 S 4th St Unit 1601
- 310 S 4th St Unit 1207
- 475 N 9th St Unit 311
- 188 E Jefferson St
- 1140 E Washington St
- 411 S 3rd St
- 329 N 11th St Unit 105







