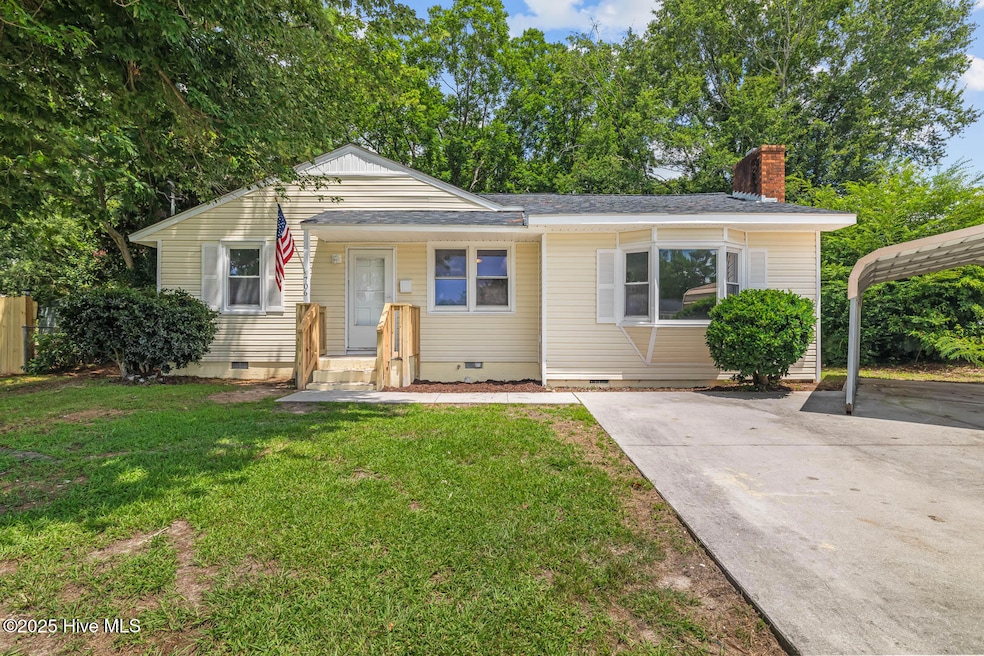706 Elm St Jacksonville, NC 28540
Estimated payment $1,417/month
Highlights
- 1 Fireplace
- Porch
- Combination Dining and Living Room
- No HOA
- Patio
- Ceiling Fan
About This Home
Step inside this beautifully updated home where character meets comfort. With two generously sized living areas, there's plenty of room for entertaining, relaxing, or creating a dedicated space for work or play. Featuring 3 bedrooms and 2 full bathrooms, this home is designed for both functionality and style. The highlight? A gorgeous brick fireplace that adds warmth and charm, perfect for cozy nights in. Every detail has been thoughtfully refreshed, from the flooring to the fixtures, giving the home a modern feel while still maintaining its timeless appeal. Whether you're hosting guests or enjoying a quiet evening at home, this space offers the perfect backdrop for your next chapter.
Home Details
Home Type
- Single Family
Est. Annual Taxes
- $1,657
Year Built
- Built in 1956
Lot Details
- 0.27 Acre Lot
- Chain Link Fence
- Property is zoned RSF-7
Home Design
- Wood Frame Construction
- Shingle Roof
- Vinyl Siding
- Stick Built Home
Interior Spaces
- 1,550 Sq Ft Home
- 1-Story Property
- Ceiling Fan
- 1 Fireplace
- Combination Dining and Living Room
Kitchen
- Range
- Dishwasher
Bedrooms and Bathrooms
- 3 Bedrooms
- 2 Full Bathrooms
Basement
- Partial Basement
- Crawl Space
Parking
- Driveway
- Paved Parking
Outdoor Features
- Patio
- Porch
Schools
- Northwoods Elementary School
- Northwoods Park Middle School
- Jacksonville High School
Utilities
- Heat Pump System
Community Details
- No Home Owners Association
- Edgewater Height Subdivision
Listing and Financial Details
- Assessor Parcel Number 416-188
Map
Home Values in the Area
Average Home Value in this Area
Tax History
| Year | Tax Paid | Tax Assessment Tax Assessment Total Assessment is a certain percentage of the fair market value that is determined by local assessors to be the total taxable value of land and additions on the property. | Land | Improvement |
|---|---|---|---|---|
| 2025 | $1,657 | $132,001 | $30,000 | $102,001 |
| 2024 | $1,657 | $132,001 | $30,000 | $102,001 |
| 2023 | $1,657 | $132,001 | $30,000 | $102,001 |
| 2022 | $1,657 | $132,001 | $30,000 | $102,001 |
| 2021 | $1,311 | $97,360 | $25,000 | $72,360 |
| 2020 | $1,311 | $97,360 | $25,000 | $72,360 |
| 2019 | $1,311 | $97,360 | $25,000 | $72,360 |
| 2018 | $1,311 | $97,360 | $25,000 | $72,360 |
| 2017 | $1,439 | $109,250 | $35,000 | $74,250 |
| 2016 | $1,439 | $109,250 | $0 | $0 |
| 2015 | $1,387 | $105,330 | $0 | $0 |
| 2014 | $1,387 | $105,330 | $0 | $0 |
Property History
| Date | Event | Price | Change | Sq Ft Price |
|---|---|---|---|---|
| 08/18/2025 08/18/25 | Pending | -- | -- | -- |
| 08/13/2025 08/13/25 | Price Changed | $239,999 | -1.0% | $155 / Sq Ft |
| 08/12/2025 08/12/25 | Price Changed | $242,499 | -3.0% | $156 / Sq Ft |
| 07/21/2025 07/21/25 | For Sale | $249,999 | -- | $161 / Sq Ft |
Purchase History
| Date | Type | Sale Price | Title Company |
|---|---|---|---|
| Special Warranty Deed | $110,000 | None Listed On Document | |
| Special Warranty Deed | $110,000 | None Listed On Document | |
| Deed | $1,000 | -- |
Source: Hive MLS
MLS Number: 100520362
APN: 014673
- 608 Henderson Dr
- 605 Elm St
- 605 Henderson Dr
- 905 School St
- 603 Clyde Dr
- 610 Vernon Dr
- 813 Henderson Dr
- 109 E Doris Ave
- 206 Deborah Place
- 611 Jarman St
- 213 Deborah Place
- 504 Oak Ln
- 407 Hickory Ct
- 211 Fenton Place
- 307 Forest Grove Ave
- 1003 River St
- 909 Clyde Dr
- 704 Seminole Trail
- 1004 River St
- 11A Dewitt St







