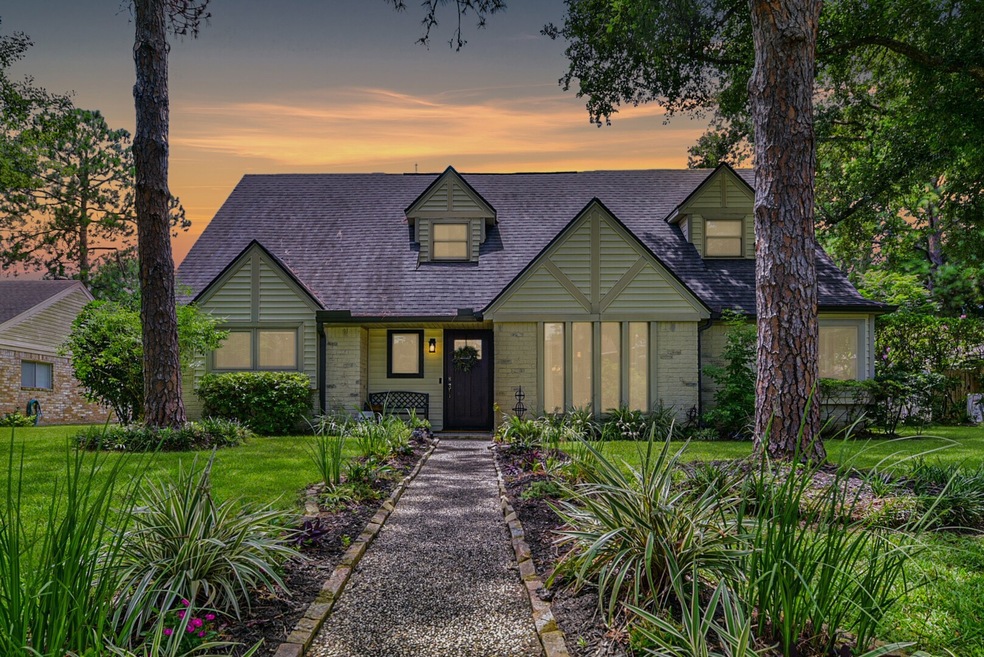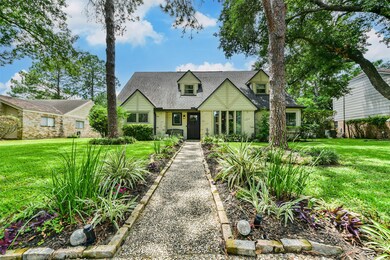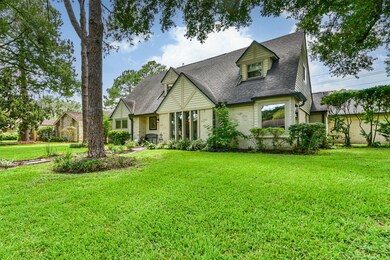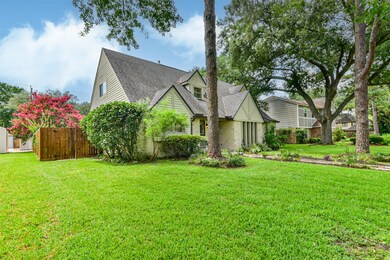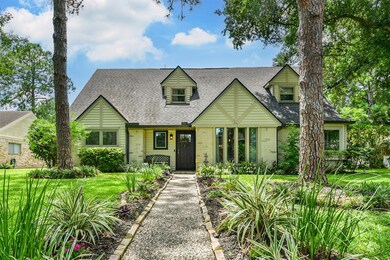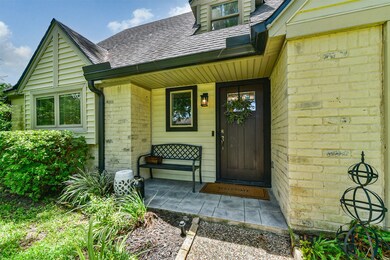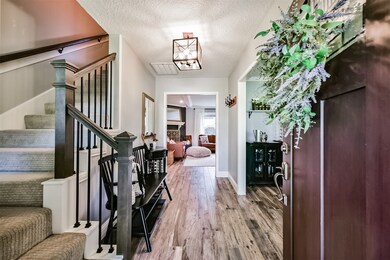
Highlights
- Deck
- Adjacent to Greenbelt
- Community Pool
- Nottingham Country Elementary School Rated A
- Traditional Architecture
- Home Office
About This Home
As of July 2024Nestled on a quiet tree-lined culdesac street in the heart of desirable Nottingham Country, this 2-story GEM features high-end finishes & exemplifies the pride of ownership! Breathtaking curb appeal w/mature trees & professional landscaping! Entering the new front door you're greeted by gorgeous wood-look tile floors & exquisite modern updates/fixtures throughout! Inviting formal dining w/wall of windows & formal molding offers an adjacent flex room w/direct kitchen access! Spacious family room w/custom molding/wood accent beams/built-in's is open to the Chef's kitchen w/custom lighting/hardware, stainless steel appliances w/double ovens, gas cooktop w/hood vent! Master w/custom lighting & sliding barn door offers an en suite bath w/extended quartz vanity w/dual sinks, gold hardware/fixtures, NEW cabinetry, Smart LED Mirror, & walk-in rainfall shower! HUGE backyard w/stamped concrete patio & endless greenspace! Double-Pane Windows/Tankless Water Heater/HVAC & Ducts (2023)/Recent Roof!
Home Details
Home Type
- Single Family
Est. Annual Taxes
- $6,064
Year Built
- Built in 1975
Lot Details
- 10,266 Sq Ft Lot
- Adjacent to Greenbelt
- Cul-De-Sac
- Back Yard Fenced
- Sprinkler System
HOA Fees
- $25 Monthly HOA Fees
Parking
- 2 Car Attached Garage
Home Design
- Traditional Architecture
- Brick Exterior Construction
- Slab Foundation
- Composition Roof
Interior Spaces
- 2,345 Sq Ft Home
- 2-Story Property
- Gas Fireplace
- Family Room Off Kitchen
- Breakfast Room
- Dining Room
- Home Office
- Utility Room
- Washer and Gas Dryer Hookup
Kitchen
- Double Oven
- Gas Range
- Dishwasher
- Disposal
Flooring
- Carpet
- Tile
Bedrooms and Bathrooms
- 4 Bedrooms
- Double Vanity
- Bathtub with Shower
Outdoor Features
- Deck
- Patio
Schools
- Nottingham Country Elementary School
- Memorial Parkway Junior High School
- Taylor High School
Utilities
- Central Heating and Cooling System
- Heating System Uses Gas
- Tankless Water Heater
Listing and Financial Details
- Exclusions: please see list
Community Details
Overview
- Nccia/Chaparral Management Comp Association, Phone Number (281) 463-1777
- Nottingham Country Sec 02 R/P Subdivision
Recreation
- Community Pool
Ownership History
Purchase Details
Home Financials for this Owner
Home Financials are based on the most recent Mortgage that was taken out on this home.Purchase Details
Home Financials for this Owner
Home Financials are based on the most recent Mortgage that was taken out on this home.Map
Similar Homes in Katy, TX
Home Values in the Area
Average Home Value in this Area
Purchase History
| Date | Type | Sale Price | Title Company |
|---|---|---|---|
| Deed | -- | None Listed On Document | |
| Vendors Lien | -- | Chicago Title |
Mortgage History
| Date | Status | Loan Amount | Loan Type |
|---|---|---|---|
| Open | $391,500 | New Conventional | |
| Previous Owner | $236,050 | New Conventional |
Property History
| Date | Event | Price | Change | Sq Ft Price |
|---|---|---|---|---|
| 07/30/2024 07/30/24 | Sold | -- | -- | -- |
| 07/03/2024 07/03/24 | Pending | -- | -- | -- |
| 06/27/2024 06/27/24 | For Sale | $444,900 | -- | $190 / Sq Ft |
Tax History
| Year | Tax Paid | Tax Assessment Tax Assessment Total Assessment is a certain percentage of the fair market value that is determined by local assessors to be the total taxable value of land and additions on the property. | Land | Improvement |
|---|---|---|---|---|
| 2023 | $5,143 | $345,988 | $106,982 | $239,006 |
| 2022 | $5,993 | $299,780 | $106,982 | $192,798 |
| 2021 | $5,764 | $250,000 | $54,638 | $195,362 |
| 2020 | $5,553 | $221,180 | $54,638 | $166,542 |
| 2019 | $6,429 | $249,000 | $54,638 | $194,362 |
| 2018 | $4,562 | $232,572 | $42,029 | $190,543 |
| 2017 | $5,988 | $232,572 | $42,029 | $190,543 |
| 2016 | $5,608 | $232,572 | $42,029 | $190,543 |
| 2015 | $1,781 | $232,572 | $42,029 | $190,543 |
| 2014 | $1,781 | $180,000 | $42,029 | $137,971 |
Source: Houston Association of REALTORS®
MLS Number: 11009226
APN: 1060170000011
- 20310 Kingsland Blvd
- 20314 Kingsland Blvd
- 20322 Kingsland Blvd
- 20103 Britannia Dr
- 20410 Withington Dr
- 20319 Triton Ct
- 715 Cheltenham Dr
- 20003 Kingsland Blvd
- 306 Houghton Rd
- 1011 Kempsford Dr
- 19827 Maple Chase Ln
- 20311 Warrington Dr
- 1015 Oxborough Dr
- 1107 Rennie Dr
- 20526 Hampshire Rocks Dr
- 20106 Ambervine Cir
- 20006 Ambervine Cir
- 902 Fairgate Dr
- 1138 Rennie Dr
- 906 Dominion Dr
