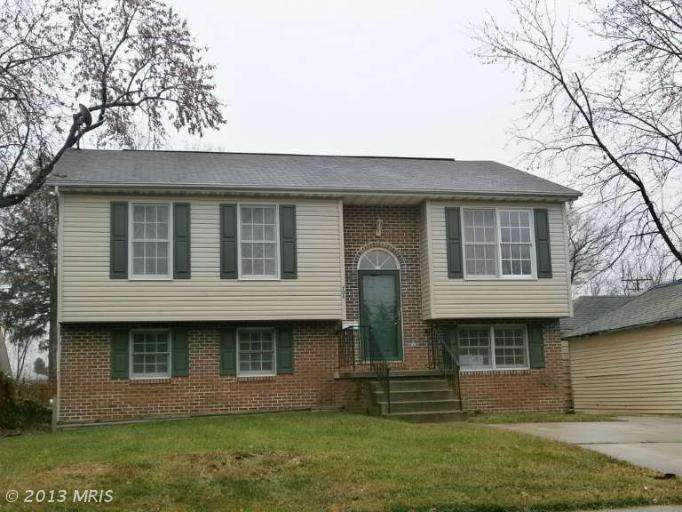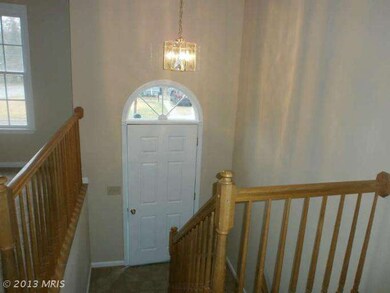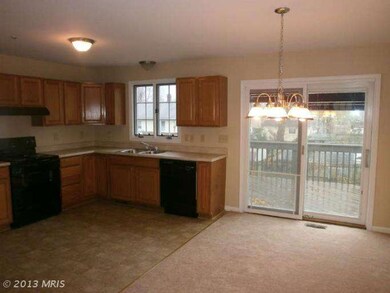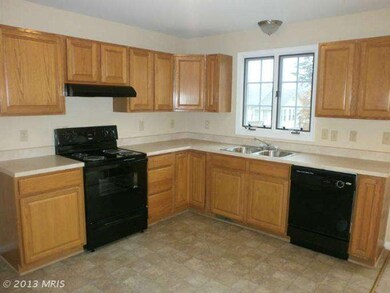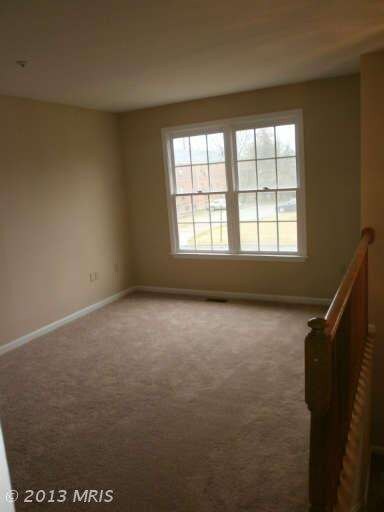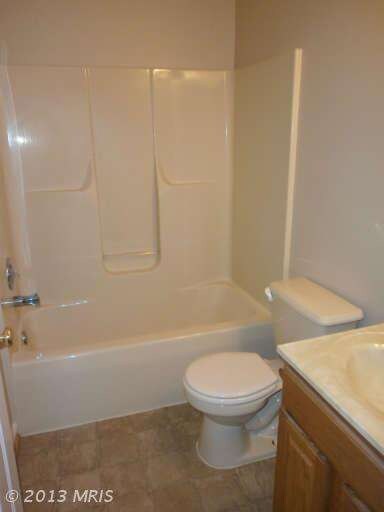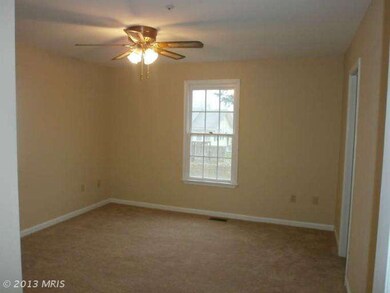
706 Fairlawn Ave Laurel, MD 20707
Estimated Value: $436,000 - $465,000
Highlights
- No HOA
- Property is in very good condition
- En-Suite Bathroom
- Central Heating and Cooling System
- Dining Area
About This Home
As of January 2013Charming 5BR/3BA split foyer in great condition. Home features new w/w carpet, freshly painted, updated kitchen and baths, deck off dining room, fin basement with 2 spacious bedrooms and much more! THIS IS A FANNIE MAE HOMEPATH PROPERTY and qualifies for homepath financing. Purchase this home with as little as 3% down.
Last Agent to Sell the Property
Cosmopolitan Properties Real Estate Brokerage Listed on: 11/28/2012
Home Details
Home Type
- Single Family
Est. Annual Taxes
- $4,489
Year Built
- Built in 1996
Lot Details
- 5,300 Sq Ft Lot
- Property is in very good condition
- Property is zoned R20
Parking
- Off-Street Parking
Home Design
- Split Foyer
- Vinyl Siding
Interior Spaces
- Property has 2 Levels
- Dining Area
Kitchen
- Gas Oven or Range
- Range Hood
- Dishwasher
- Disposal
Bedrooms and Bathrooms
- 5 Bedrooms | 3 Main Level Bedrooms
- En-Suite Bathroom
- 3 Full Bathrooms
Finished Basement
- Basement Fills Entire Space Under The House
- Side Basement Entry
- Natural lighting in basement
Utilities
- Central Heating and Cooling System
- Electric Water Heater
Community Details
- No Home Owners Association
Listing and Financial Details
- Tax Lot 59
- Assessor Parcel Number 17101088194
Ownership History
Purchase Details
Home Financials for this Owner
Home Financials are based on the most recent Mortgage that was taken out on this home.Purchase Details
Purchase Details
Similar Homes in Laurel, MD
Home Values in the Area
Average Home Value in this Area
Purchase History
| Date | Buyer | Sale Price | Title Company |
|---|---|---|---|
| Elphage Elmarine | $265,000 | Servicelink | |
| Fannie Mae | $270,000 | None Available | |
| Bowen Jerry L | $151,600 | -- |
Mortgage History
| Date | Status | Borrower | Loan Amount |
|---|---|---|---|
| Open | Elphage Elmarine | $249,287 | |
| Previous Owner | Bowen Jerry L | $270,000 |
Property History
| Date | Event | Price | Change | Sq Ft Price |
|---|---|---|---|---|
| 01/31/2013 01/31/13 | Sold | $330,000 | +20.4% | $318 / Sq Ft |
| 12/14/2012 12/14/12 | Pending | -- | -- | -- |
| 11/28/2012 11/28/12 | For Sale | $274,000 | -- | $264 / Sq Ft |
Tax History Compared to Growth
Tax History
| Year | Tax Paid | Tax Assessment Tax Assessment Total Assessment is a certain percentage of the fair market value that is determined by local assessors to be the total taxable value of land and additions on the property. | Land | Improvement |
|---|---|---|---|---|
| 2024 | $2,587 | $393,567 | $0 | $0 |
| 2023 | $5,921 | $381,533 | $0 | $0 |
| 2022 | $1,494 | $369,500 | $100,200 | $269,300 |
| 2021 | $5,025 | $329,267 | $0 | $0 |
| 2020 | $4,728 | $289,033 | $0 | $0 |
| 2019 | $4,444 | $248,800 | $75,100 | $173,700 |
| 2018 | $4,310 | $240,400 | $0 | $0 |
| 2017 | $4,202 | $232,000 | $0 | $0 |
| 2016 | -- | $223,600 | $0 | $0 |
| 2015 | $4,766 | $223,600 | $0 | $0 |
| 2014 | $4,766 | $223,600 | $0 | $0 |
Agents Affiliated with this Home
-
Sonya Abney

Seller's Agent in 2013
Sonya Abney
Cosmopolitan Properties Real Estate Brokerage
(301) 335-8380
1 in this area
45 Total Sales
-
Linda C. Smith

Buyer's Agent in 2013
Linda C. Smith
Samson Properties
(301) 651-9776
18 Total Sales
Map
Source: Bright MLS
MLS Number: 1004229740
APN: 10-1088194
- 103 Irving St
- 120 2nd St
- 1007 7th St
- 610 Main St Unit 511
- 610 Main St Unit 413
- 926 West St
- 305 9th St
- 916 Philip Powers Dr
- 9323 Palmer Place
- 9276 Cherry Ln Unit 84
- Lot 5 Cissell Ave
- Lot 41 Cissell Ave
- 8146 Fenwick Ct
- 9679 Baltimore Ave
- 407 Sandy Spring Rd
- 9432 Trevino Terrace
- 9321 Player Dr
- 9928B Sir Barton Way
- 9992B Justify Run
- 10001A American Pharoah Ln
- 706 Fairlawn Ave
- 325 Gorman Ave
- 324 Compton Ave
- 322 Compton Ave
- 321A Gorman Ave
- 326 Compton Ave
- 321 Gorman Ave
- 705 Fairlawn Ave
- 327 Gorman Ave
- 330 Compton Ave
- 320 Compton Ave
- 319 Gorman Ave
- 327 UNIT B Gorman Ave
- 320 Gorman Ave
- 317 Gorman Ave
- 323 Compton Ave
- 318 Gorman Ave
- 332 Compton Ave
- 329 Gorman Ave
- 321 Compton Ave
