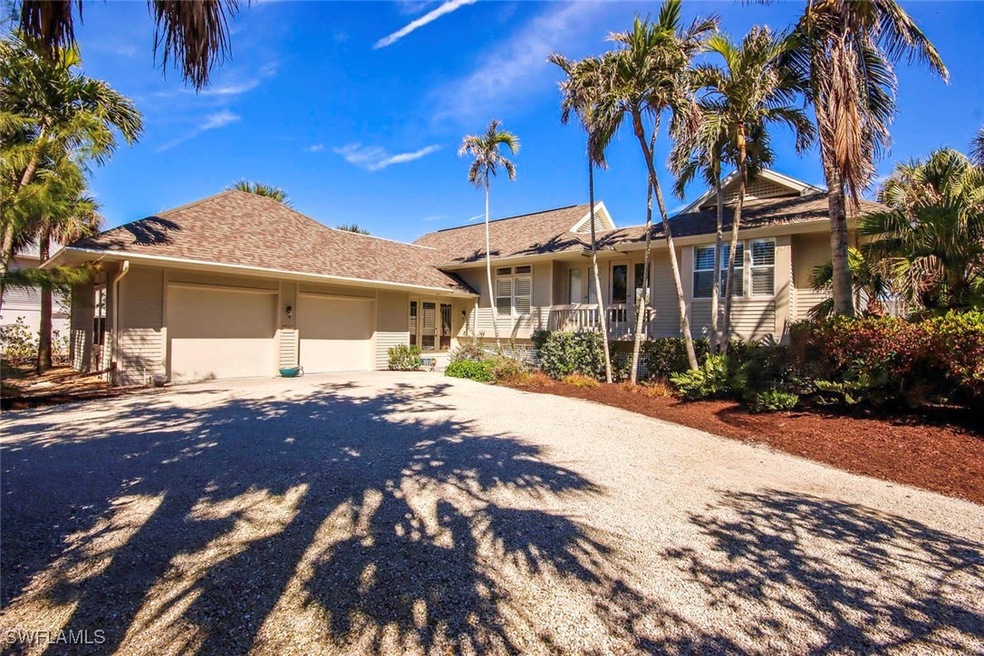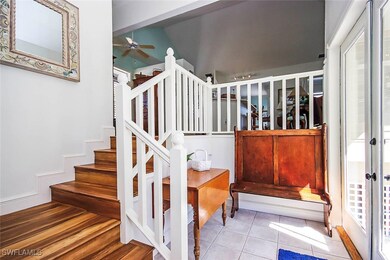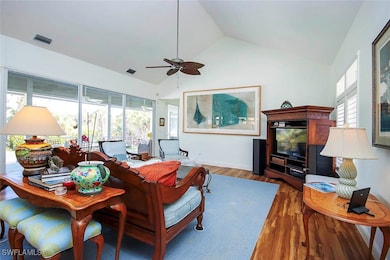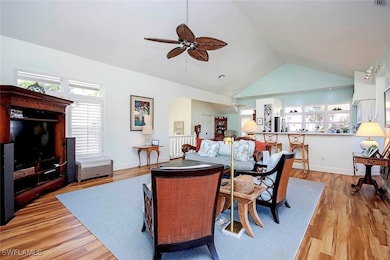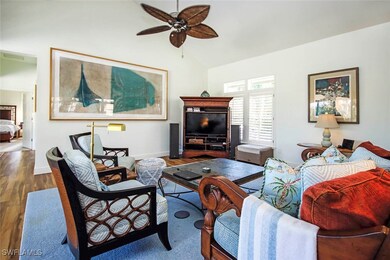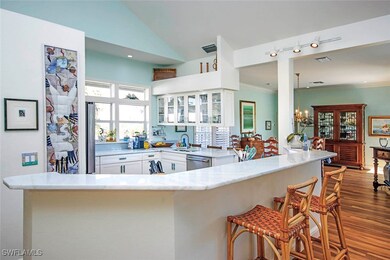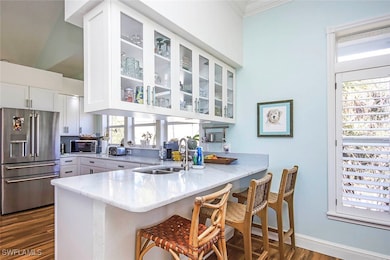
706 Gopher Walk Way Sanibel, FL 33957
Estimated payment $11,932/month
Highlights
- Community Beach Access
- Concrete Pool
- Maid or Guest Quarters
- Sanibel Elementary School Rated A-
- Views of Preserve
- Deck
About This Home
Located off West Gulf Dr. in much desired, near beach, low key, small and natural community of Gopher Walk. This gorgeous pool home was designed by Ray Fenton and offers a split floor plan with open Chefs kitchen, family room, dining room and breakfast bar. Slightly elevated by 7 1/2 ft. to the main living area which is all on one level. Sliders across every room allows you to totally open the house for inside-outside living. It also offers you gorgeous views from every room overlooking the large decks, pool, spa and beyond that the nature preserve. Because it's set way back on the lot it offers total privacy. With the split floor plan it would allow you to have 2 primary suites, ideal for in-laws or adult family private quarters. The primary bedroom is very spacious and has a totally redone bath with soaking tub, shower and double sinks. That still leaves one lovely guest room with private porch and shared bath across the hall that's also the pool bath. The main living area offers: high ceilings, Cortec Plus RedRiver Hickory vinyl flooring that is stunning, Quartile counters in the kitchen, large dining room that offers not only sliders on one wall but another large section of glass to bring the outside in. There's also a separate laundry room with soaking sink. The spacious office offers a private bath and Juliet balcony towards the front of the house, The large outside decks are Trex and the covered porch section is ideal for outside entertaining. There's also a large deck around the pool/spa area. Oversized two car garage offers lots of extra storage space. The community association offers a large pool, tennis, pickle ball, half court basketball, restrooms and covered seating area. Beach access just across the road. You really have to see this home to understand what a special jewel this is. It's truly one of a kind.
Home Details
Home Type
- Single Family
Est. Annual Taxes
- $12,796
Year Built
- Built in 1998
Lot Details
- 0.67 Acre Lot
- Property fronts a private road
- Cul-De-Sac
- West Facing Home
- Oversized Lot
- Irregular Lot
HOA Fees
- $367 Monthly HOA Fees
Parking
- 2 Car Attached Garage
- Garage Door Opener
- Driveway
- Unpaved Parking
- Guest Parking
Home Design
- Wood Frame Construction
- Shingle Roof
- Wood Siding
Interior Spaces
- 2,548 Sq Ft Home
- 1-Story Property
- Built-In Features
- Ceiling Fan
- Single Hung Windows
- Sliding Windows
- Great Room
- Open Floorplan
- Den
- Views of Preserve
- Fire and Smoke Detector
Kitchen
- Breakfast Bar
- Gas Cooktop
- Microwave
- Ice Maker
- Dishwasher
- Disposal
Flooring
- Carpet
- Tile
- Vinyl
Bedrooms and Bathrooms
- 3 Bedrooms
- Split Bedroom Floorplan
- Walk-In Closet
- Maid or Guest Quarters
- 4 Full Bathrooms
- Dual Sinks
- Bathtub
- Separate Shower
Laundry
- Dryer
- Washer
Pool
- Concrete Pool
- In Ground Pool
- Pool Equipment or Cover
- Spa
Outdoor Features
- Deck
- Open Patio
- Porch
Schools
- Sanibel Elementary School
Utilities
- Central Heating and Cooling System
- Cable TV Available
Listing and Financial Details
- Legal Lot and Block 5 / 600
- Assessor Parcel Number 29-46-22-T2-00600.0050
Community Details
Overview
- Association fees include insurance, irrigation water, ground maintenance, recreation facilities, road maintenance, water
- Gopher Walk Subdivision
Recreation
- Community Beach Access
- Tennis Courts
- Pickleball Courts
- Community Pool
Map
Home Values in the Area
Average Home Value in this Area
Tax History
| Year | Tax Paid | Tax Assessment Tax Assessment Total Assessment is a certain percentage of the fair market value that is determined by local assessors to be the total taxable value of land and additions on the property. | Land | Improvement |
|---|---|---|---|---|
| 2024 | $12,742 | $926,037 | -- | -- |
| 2023 | $12,742 | $899,065 | $0 | $0 |
| 2022 | $11,829 | $872,879 | $0 | $0 |
| 2021 | $11,926 | $920,779 | $421,800 | $498,979 |
| 2020 | $11,884 | $835,754 | $421,800 | $413,954 |
| 2019 | $11,825 | $826,609 | $0 | $0 |
| 2018 | $11,838 | $811,196 | $0 | $0 |
| 2017 | $11,847 | $794,511 | $0 | $0 |
| 2016 | $11,799 | $794,995 | $351,500 | $443,495 |
| 2015 | $12,024 | $1,013,990 | $351,500 | $662,490 |
| 2014 | $12,046 | $964,882 | $331,590 | $633,292 |
| 2013 | -- | $755,298 | $404,500 | $350,798 |
Property History
| Date | Event | Price | Change | Sq Ft Price |
|---|---|---|---|---|
| 03/10/2025 03/10/25 | Price Changed | $1,895,706 | -5.0% | $744 / Sq Ft |
| 02/03/2025 02/03/25 | For Sale | $1,995,706 | -- | $783 / Sq Ft |
Purchase History
| Date | Type | Sale Price | Title Company |
|---|---|---|---|
| Warranty Deed | $1,100,000 | Barrier Island Title Service | |
| Warranty Deed | $625,000 | -- | |
| Warranty Deed | $112,500 | -- |
Mortgage History
| Date | Status | Loan Amount | Loan Type |
|---|---|---|---|
| Open | $48,096 | Unknown | |
| Open | $375,000 | New Conventional | |
| Closed | $200,000 | Credit Line Revolving | |
| Previous Owner | $423,750 | No Value Available |
Similar Homes in Sanibel, FL
Source: Florida Gulf Coast Multiple Listing Service
MLS Number: 225014973
APN: 29-46-22-T2-00600.0050
- 785 Rabbit Rd
- 852 Rabbit Rd
- 1057 Blue Heron Dr
- 1672 Atlanta Plaza Dr
- 1550 Centre St
- 2450 Wulfert Rd
- 2240 Oleander St
- 3911 Blueberry Ln
- 3687 Blueberry Ln
- 3813 Dewberry Ln
- 2980 Harpoon Ln
- 3103 Harpoon Ln
- 3680 Gasparilla St
- 3741 Citrus St
- 4404 Lake Heather Cir
- 17054 Marina Cove Ln
- 5109 Flamingo Dr
- 2706 SW 54th Terrace
- 5310 Sands Blvd
- 394 Estero Blvd Unit 604
