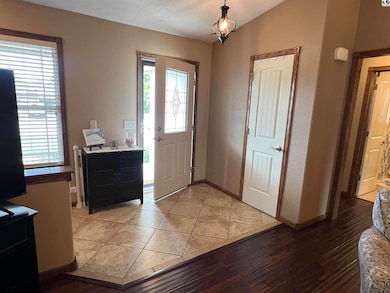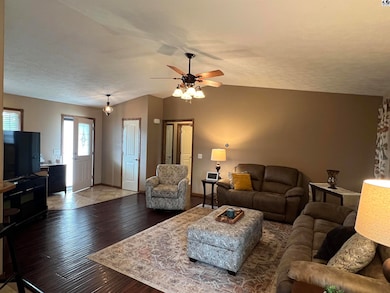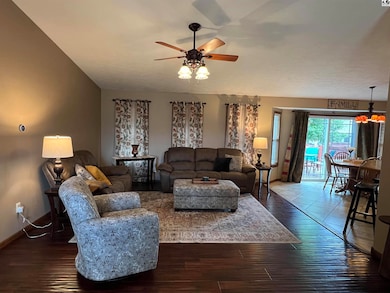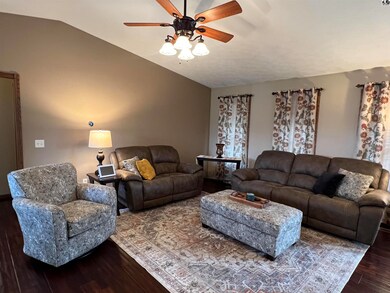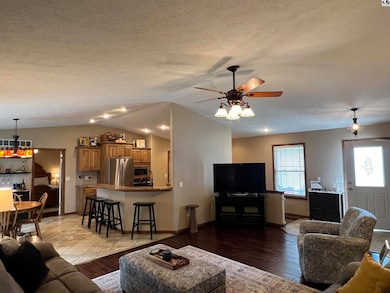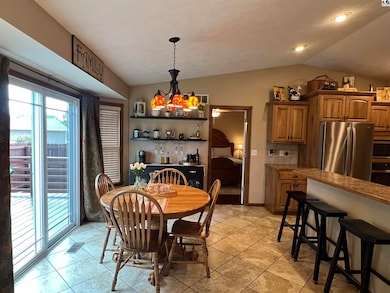
706 Harvest Ct McPherson, KS 67460
Highlights
- Deck
- Wood Flooring
- Separate Utility Room
- Ranch Style House
- Covered Patio or Porch
- Double Pane Windows
About This Home
As of June 2025Welcome to your dream home nestled in the heart of an established neighborhood in picturesque McPherson, Kansas. This beautifully maintained ranch-style residence boasts five spacious bedrooms and three modern bathrooms, catering perfectly to families and those who love to entertain. As you approach this delightful home, you'll be greeted by lush landscaping that enhances its curb appeal and invites you inside. Step through the front door into a warm and inviting living space where natural light pours through large windows, illuminating every corner. The open-concept layout seamlessly connects the living room to a well-appointed kitchen, making it ideal for gatherings with family and friends. The five generously sized bedrooms offer plenty of space for everyone, providing cozy retreats at the end of the day. The master suite is a true sanctuary featuring an en-suite bathroom and walk-in closet. One of the standout features of this enchanting property is the expansive outdoor deck – perfect for hosting summer barbecues or simply enjoying evenings under the stars. Imagine soaking away your cares in a hot tub while savoring peaceful views of the sunset. The view out basement boasts a large family room, two bedrooms and a bathroom plus an additional bonus room for flex space. Such a wonderful home! Call today to see it in person.
Last Agent to Sell the Property
Four Seasons Realtors License #SP00234248 Listed on: 05/23/2025
Home Details
Home Type
- Single Family
Est. Annual Taxes
- $5,534
Year Built
- Built in 2008
Lot Details
- 9,583 Sq Ft Lot
- Sprinkler System
Home Design
- Ranch Style House
- Poured Concrete
- Composition Roof
- Concrete Siding
Interior Spaces
- Ceiling Fan
- Double Pane Windows
- Vinyl Clad Windows
- Window Treatments
- Family Room Downstairs
- Combination Dining and Living Room
- Separate Utility Room
Kitchen
- Breakfast Bar
- Built-In Electric Oven
- Cooktop
- Microwave
- Dishwasher
- Disposal
Flooring
- Wood
- Carpet
- Tile
Bedrooms and Bathrooms
- 3 Main Level Bedrooms
- En-Suite Primary Bedroom
- 3 Full Bathrooms
Laundry
- Laundry on main level
- 220 Volts In Laundry
Basement
- Basement Fills Entire Space Under The House
- Interior Basement Entry
- 2 Bedrooms in Basement
Parking
- 3 Car Attached Garage
- Garage Door Opener
Outdoor Features
- Deck
- Covered Patio or Porch
Location
- City Lot
Schools
- Eisenhower - Mcp Elementary School
- Mcpherson Middle School
- Mcpherson High School
Utilities
- Central Heating and Cooling System
- Gas Water Heater
- Water Softener is Owned
Listing and Financial Details
- Assessor Parcel Number 059-134-20-0-10-06-028.00-0
Similar Homes in McPherson, KS
Home Values in the Area
Average Home Value in this Area
Property History
| Date | Event | Price | Change | Sq Ft Price |
|---|---|---|---|---|
| 06/27/2025 06/27/25 | Sold | -- | -- | -- |
| 05/29/2025 05/29/25 | Pending | -- | -- | -- |
| 05/23/2025 05/23/25 | For Sale | $349,900 | -- | $120 / Sq Ft |
Tax History Compared to Growth
Tax History
| Year | Tax Paid | Tax Assessment Tax Assessment Total Assessment is a certain percentage of the fair market value that is determined by local assessors to be the total taxable value of land and additions on the property. | Land | Improvement |
|---|---|---|---|---|
| 2025 | $5,534 | $35,593 | $3,376 | $32,217 |
| 2024 | $55 | $35,593 | $3,376 | $32,217 |
| 2023 | $5,236 | $33,451 | $2,683 | $30,768 |
| 2022 | $4,357 | $31,269 | $3,072 | $28,197 |
| 2021 | $4,971 | $31,269 | $3,072 | $28,197 |
| 2020 | $4,971 | $31,268 | $3,015 | $28,253 |
| 2019 | $4,971 | $31,498 | $2,850 | $28,648 |
| 2018 | $4,836 | $30,839 | $2,448 | $28,391 |
| 2017 | $4,716 | $30,235 | $2,320 | $27,915 |
| 2016 | $4,586 | $29,642 | $2,320 | $27,322 |
| 2015 | -- | $29,061 | $2,795 | $26,266 |
| 2014 | $3,775 | $26,776 | $2,795 | $23,981 |
Agents Affiliated with this Home
-
Tiffani Floyd

Seller's Agent in 2025
Tiffani Floyd
Four Seasons Realtors
(620) 480-6448
144 Total Sales
-
Fletcher Raleigh

Buyer's Agent in 2025
Fletcher Raleigh
Sheets - Adams, Realtors
(785) 810-8050
19 Total Sales
Map
Source: Mid-Kansas MLS
MLS Number: 52670
APN: 134-20-0-10-06-028.00-0
- 725 Harvest Ct
- 1463 Dover Rd
- 411 Liberty Dr
- 0 N Highway 81 Bypass
- 300 Penn Dr
- 1330 N Maple St
- 300 Trail W
- 1624 N Main St
- 908 N Walnut St
- 1325 N Grimes St
- 1542 Trail N
- 901 Veranda Lake Dr
- 512 Oaklane St
- 507 Sonora Dr
- 500 Oak Park Dr
- 1200 Crescent Ln
- 0 N Main
- 916 N Grimes St
- 1327 N Myers St
- 417 Anna St

