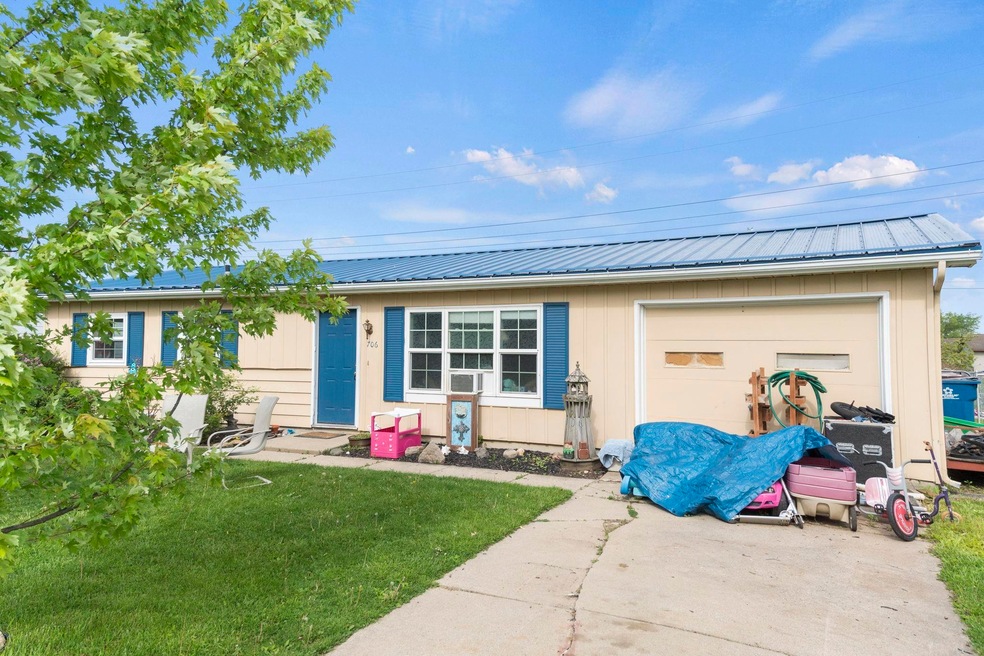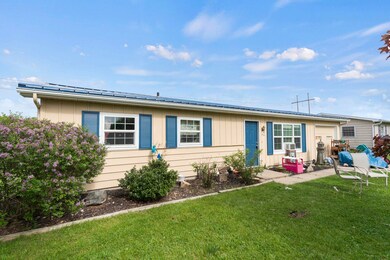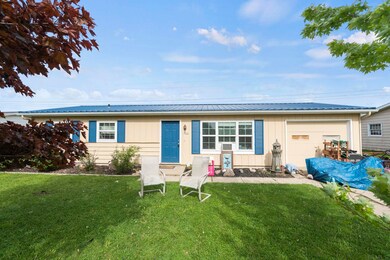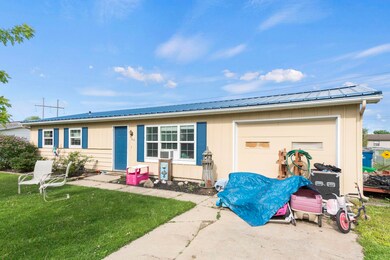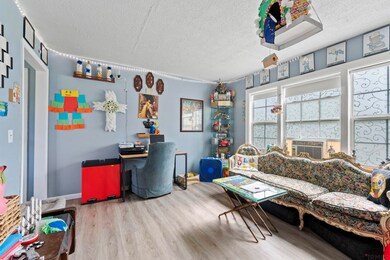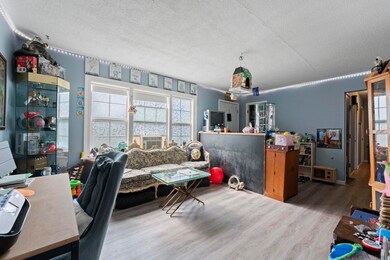
706 Huron Way Auburn, IN 46706
Highlights
- 1 Car Attached Garage
- 1-Story Property
- Level Lot
About This Home
As of June 2023Current owners are struggling with this move. They absolutely love their neighbors and the neighborhood. But they are ready to move on. Close to JR Watson, local churches, and food establishments, makes this a fantastic location for the next owners. This all electric house has a lot to offer. 3 bedrooms 1 full bath on the peaceful east side of Auburn. House comes with all appliances and even the built in seats to the dining room table. The garage currently is divided by an easy to take down wall to create a game space for the current owners but can easily be turned back into a full garage at new owners request. The backyard is great fenced in living space. New metal roof in that was installed around 2020 should provide ease of mind.
Home Details
Home Type
- Single Family
Est. Annual Taxes
- $642
Year Built
- Built in 1976
Lot Details
- 9,801 Sq Ft Lot
- Lot Dimensions are 70x140
- Level Lot
Parking
- 1 Car Attached Garage
Home Design
- Slab Foundation
- Metal Roof
Interior Spaces
- 960 Sq Ft Home
- 1-Story Property
- Basement
Bedrooms and Bathrooms
- 3 Bedrooms
- 1 Full Bathroom
Schools
- J.R. Watson Elementary School
- Dekalb Middle School
- Dekalb High School
Utilities
- Window Unit Cooling System
- Radiant Ceiling
Listing and Financial Details
- Assessor Parcel Number 17-06-28-328-009.000-025
Ownership History
Purchase Details
Home Financials for this Owner
Home Financials are based on the most recent Mortgage that was taken out on this home.Purchase Details
Home Financials for this Owner
Home Financials are based on the most recent Mortgage that was taken out on this home.Similar Homes in Auburn, IN
Home Values in the Area
Average Home Value in this Area
Purchase History
| Date | Type | Sale Price | Title Company |
|---|---|---|---|
| Warranty Deed | $140,000 | None Listed On Document | |
| Warranty Deed | -- | -- |
Mortgage History
| Date | Status | Loan Amount | Loan Type |
|---|---|---|---|
| Closed | $8,400 | No Value Available | |
| Open | $126,800 | New Conventional | |
| Previous Owner | $68,732 | FHA |
Property History
| Date | Event | Price | Change | Sq Ft Price |
|---|---|---|---|---|
| 06/20/2023 06/20/23 | Sold | $140,000 | 0.0% | $146 / Sq Ft |
| 05/18/2023 05/18/23 | Pending | -- | -- | -- |
| 05/17/2023 05/17/23 | For Sale | $140,000 | +98.6% | $146 / Sq Ft |
| 09/18/2015 09/18/15 | Sold | $70,500 | -11.8% | $73 / Sq Ft |
| 08/04/2015 08/04/15 | Pending | -- | -- | -- |
| 06/23/2015 06/23/15 | For Sale | $79,900 | -- | $83 / Sq Ft |
Tax History Compared to Growth
Tax History
| Year | Tax Paid | Tax Assessment Tax Assessment Total Assessment is a certain percentage of the fair market value that is determined by local assessors to be the total taxable value of land and additions on the property. | Land | Improvement |
|---|---|---|---|---|
| 2024 | $741 | $121,500 | $24,200 | $97,300 |
| 2023 | $656 | $113,700 | $22,500 | $91,200 |
| 2022 | $616 | $103,800 | $20,200 | $83,600 |
| 2021 | $509 | $92,300 | $19,300 | $73,000 |
| 2020 | $506 | $92,300 | $19,300 | $73,000 |
| 2019 | $342 | $76,800 | $19,300 | $57,500 |
| 2018 | $323 | $70,700 | $19,300 | $51,400 |
| 2017 | $319 | $68,800 | $19,300 | $49,500 |
| 2016 | $304 | $68,300 | $19,300 | $49,000 |
| 2014 | $1,152 | $57,600 | $11,200 | $46,400 |
Agents Affiliated with this Home
-
Trevor Wright

Seller's Agent in 2023
Trevor Wright
Mike Thomas Associates, Inc.
(260) 573-6390
93 Total Sales
-
TAMARA LAROWE

Buyer's Agent in 2023
TAMARA LAROWE
The Douglass Home Team, LLC
(260) 908-0370
35 Total Sales
-
R
Seller's Agent in 2015
Richard Brown
CENTURY 21 Bradley Realty, Inc
Map
Source: Indiana Regional MLS
MLS Number: 202316017
APN: 17-06-28-328-009.000-025
- 1406 Portage Pass
- 2101 Portage Pass
- 1208 Phaeton Way
- 3563 County Road 40a
- 1306 Troon Ct
- 806 Deer Ridge Crossing
- 1217 Virginia Ln
- 1403 Old Briar Trail
- 1114 Packard Place
- 926 Phaeton Way
- 201 Thoroughbred Ln
- 1102 Cabriolet Blvd
- 704 S Dewey St
- 2208 Elaine St
- 0 S Cleveland St Unit 202511092
- 213 S Clark St
- 702 E 5th St
- 1051 Morningstar Rd
- 719 E 7th St
- 408 Duryea Dr
