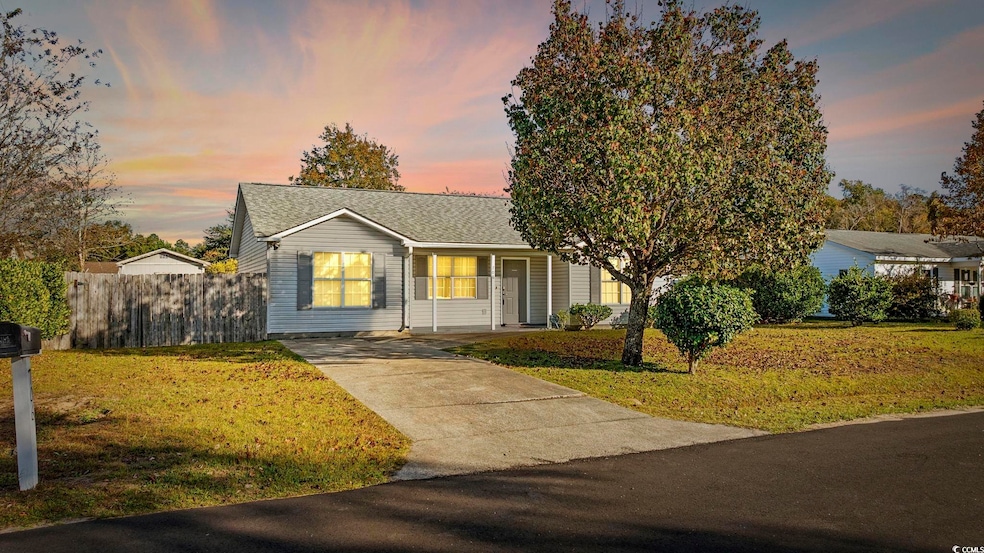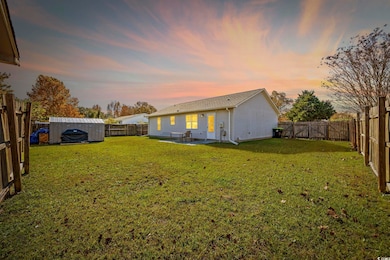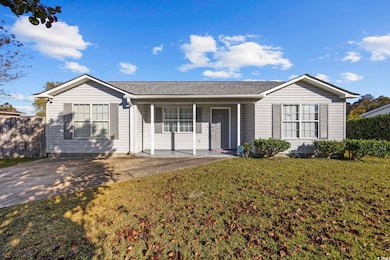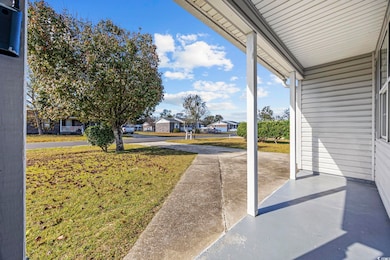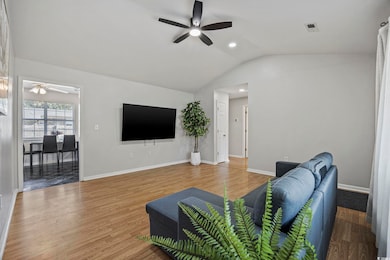
706 Jamie Ln Conway, SC 29526
Estimated payment $1,248/month
Highlights
- Very Popular Property
- Vaulted Ceiling
- Front Porch
- Waccamaw Elementary School Rated A-
- Ranch Style House
- Patio
About This Home
Welcome to 706 Jamie Lane in Conway, SC 29526 — a beautifully maintained 3-bedroom, 2-bath single-level ranch-style home offering comfort, space, and convenience in one of the area’s most desirable locations. Sitting on a 0.17-acre lot, this property features a very spacious fenced backyard, large driveway, and a detached shed/workshop perfect for storage, hobbies, or a small business setup. Plus, there’s NO HOA, giving you the freedom to park your boat, RV, or work vehicles with ease. Inside, the home features an open and functional layout with a vaulted-ceiling living room, kitchen and dining combo, split-bedroom floor plan, and a convenient laundry room. Recent improvements include a new roof, updated HVAC system, and new water heater — ensuring efficiency and peace of mind for years to come. The location is hard to beat — you’re just 10 minutes from Historic Downtown Conway, known for its Riverwalk along the Waccamaw River, local cafés, boutiques, and charming southern atmosphere. The home is also close to Coastal Carolina University (CCU), Horry-Georgetown Technical College, Walmart, Lowe’s Home Improvement, and plenty of restaurants and shopping options. And when you’re ready for the beach, you’re only about 25–30 minutes from the Myrtle Beach coastline, giving you easy access to the ocean, golf, and entertainment! Whether you’re a first-time buyer, investor, or simply looking for a quiet home close to everything, this Conway gem checks all the boxes. Schedule your private showing today and experience the perfect blend of comfort, flexibility, and location on the Grand Strand.
Home Details
Home Type
- Single Family
Year Built
- Built in 1997
Lot Details
- 7,405 Sq Ft Lot
- Fenced
- Rectangular Lot
Parking
- Driveway
Home Design
- Ranch Style House
- Slab Foundation
- Wood Frame Construction
- Vinyl Siding
- Tile
Interior Spaces
- 1,142 Sq Ft Home
- Vaulted Ceiling
- Ceiling Fan
- Combination Kitchen and Dining Room
- Pull Down Stairs to Attic
- Fire and Smoke Detector
Kitchen
- Range
- Microwave
- Dishwasher
Flooring
- Carpet
- Vinyl
Bedrooms and Bathrooms
- 3 Bedrooms
- Split Bedroom Floorplan
- Bathroom on Main Level
- 2 Full Bathrooms
Laundry
- Laundry Room
- Washer and Dryer Hookup
Outdoor Features
- Patio
- Front Porch
Location
- Outside City Limits
Schools
- Waccamaw Elementary School
- Black Water Middle School
- Carolina Forest High School
Utilities
- Central Heating and Cooling System
- Underground Utilities
- Water Heater
- Phone Available
- Cable TV Available
Community Details
- The community has rules related to fencing, allowable golf cart usage in the community
Map
Home Values in the Area
Average Home Value in this Area
Tax History
| Year | Tax Paid | Tax Assessment Tax Assessment Total Assessment is a certain percentage of the fair market value that is determined by local assessors to be the total taxable value of land and additions on the property. | Land | Improvement |
|---|---|---|---|---|
| 2024 | $467 | $12,353 | $3,902 | $8,451 |
| 2023 | $1,250 | $5,364 | $1,238 | $4,126 |
| 2021 | $1,232 | $7,358 | $1,502 | $5,856 |
| 2020 | $1,146 | $7,358 | $1,502 | $5,856 |
| 2019 | $1,146 | $7,358 | $1,502 | $5,856 |
| 2018 | $0 | $4,665 | $1,077 | $3,588 |
| 2017 | $0 | $4,665 | $1,077 | $3,588 |
| 2016 | $0 | $4,665 | $1,077 | $3,588 |
| 2015 | -- | $4,665 | $1,077 | $3,588 |
| 2014 | $989 | $4,665 | $1,077 | $3,588 |
Property History
| Date | Event | Price | List to Sale | Price per Sq Ft | Prior Sale |
|---|---|---|---|---|---|
| 11/12/2025 11/12/25 | For Sale | $230,000 | +12.2% | $201 / Sq Ft | |
| 07/24/2025 07/24/25 | Sold | $205,000 | -2.3% | $166 / Sq Ft | View Prior Sale |
| 06/21/2025 06/21/25 | For Sale | $209,900 | +337.3% | $170 / Sq Ft | |
| 05/14/2012 05/14/12 | Sold | $48,000 | 0.0% | $37 / Sq Ft | View Prior Sale |
| 02/21/2012 02/21/12 | Pending | -- | -- | -- | |
| 02/01/2012 02/01/12 | For Sale | $48,000 | -- | $37 / Sq Ft |
Purchase History
| Date | Type | Sale Price | Title Company |
|---|---|---|---|
| Warranty Deed | $205,000 | -- | |
| Deed | $48,000 | -- | |
| Deed | $125,000 | None Available | |
| Deed | $79,000 | -- |
Mortgage History
| Date | Status | Loan Amount | Loan Type |
|---|---|---|---|
| Previous Owner | $112,500 | Purchase Money Mortgage | |
| Previous Owner | $79,898 | Purchase Money Mortgage |
About the Listing Agent

With years of experience in the real estate industry, I specialize in both residential and commercial transactions, with a strong focus on investment and business-oriented properties. My commercial portfolio includes assisting clients in purchasing and selling multifamily complexes, acquiring properties tailored to specific professional needs such as auto repair shops, auto sales lots, retail storefronts, and office buildings.
I have also successfully represented buyers and sellers in the
Larisa's Other Listings
Source: Coastal Carolinas Association of REALTORS®
MLS Number: 2527288
APN: 36615040025
- 187 Palm Terrace Loop
- 223 Palm Terrace Loop
- 957 Jamestown Rd
- 876 Old Magnolia Dr
- 990 Jamestown Rd
- 1056 Hunter Way
- 1065 Palm Dr
- 1049 Colonial Ln
- 1031 Leebury Ln
- 224 Fishburn Dr
- 1050 Colonial Ln
- 947 Jamestown Rd
- 992 Cobblestone Ln
- 1418 Hyman Ln
- 911 Old Magnolia Dr
- 1013 Conway Plantation Dr
- 1248 Wehler Ct
- 4009 Sweetspire Ct
- 4005 Sweetspire Ct
- 1014 Conway Plantation Dr
- 300 Bellamy Ave
- 1025 Carolina Pines Unit S4
- 1129 Boswell Ct
- 370 Allied Dr
- 1811 Barberry Dr
- TBD Highway 544 Unit corner of Buccaneers
- 3555 S Carolina 544 Unit 8H
- 159 Harvest Gold Dr
- 160 Harvest Gold Dr
- 322 Honeystone St
- 319-323 Honeystone St
- 626 Highway 544
- 321 Patriots Hollow Way
- 615 Carter Ln Unit A-1
- 2241 Technology Rd
- 1060 Fairway Ln
- 1636 Hyacinth Dr
- 1065 Wigeon Dr
- 344 Kiskadee Loop
- 595 Willow Green Dr
