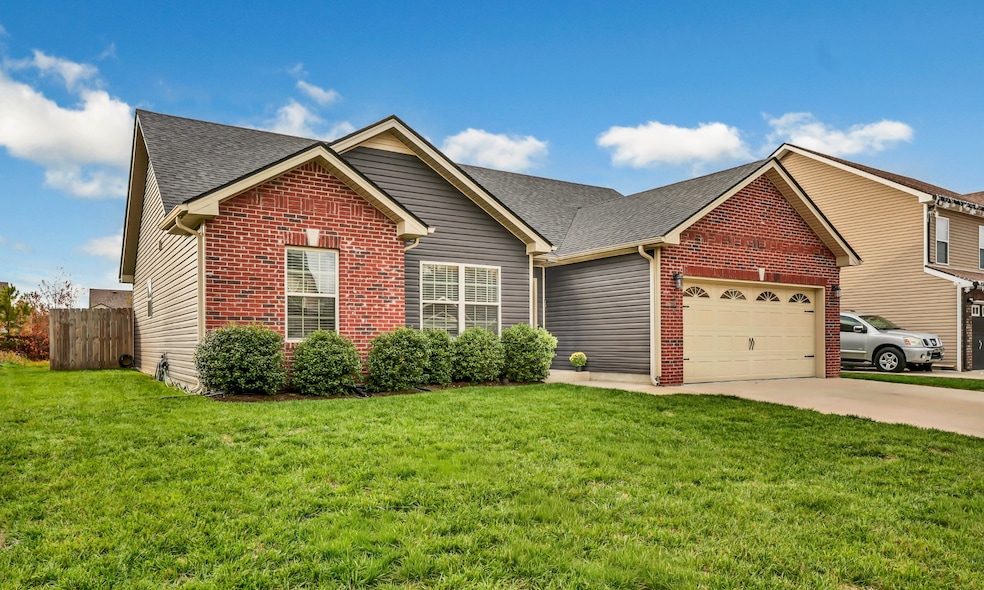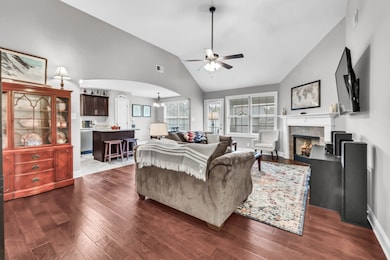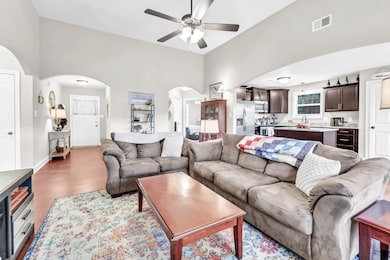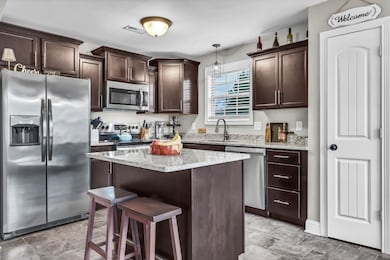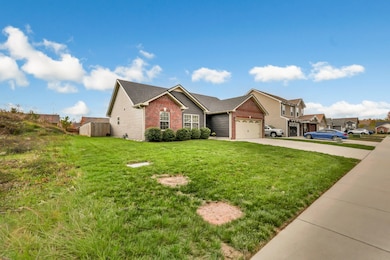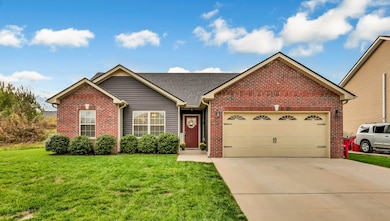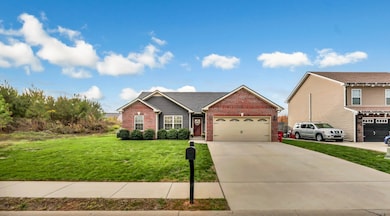706 Jim Brown Dr Clarksville, TN 37042
Estimated payment $1,742/month
Highlights
- Popular Property
- Vaulted Ceiling
- No HOA
- Open Floorplan
- Wood Flooring
- Covered Patio or Porch
About This Home
This single-owner home combines thoughtful design and modern finishes throughout. Step through the arched entryway into a welcoming living room featuring a vaulted ceiling, gas fireplace, and open floor plan—perfect for everyday living and entertaining alike. The kitchen impresses with granite countertops, ceramic tile flooring, stainless steel appliances, a center island with bar seating, and a pantry for extra storage. The eat-in dining area overlooks the backyard for easy indoor-outdoor flow. The primary suite features a double trey ceiling, spacious walk-in closet, and private bath with a double vanity. You’ll love the convenience of a real laundry room and the extra storage available with pull-down attic access and garage shelving that conveys. Enjoy outdoor living in the privacy-fenced backyard with a covered patio and 8x8 storage shed that perfectly matches the home. Meticulously maintained by the original owner (with no pets)—just move in and relax!
Listing Agent
Byers & Harvey Inc. Brokerage Phone: 9312374137 License #286039 Listed on: 11/12/2025

Home Details
Home Type
- Single Family
Est. Annual Taxes
- $2,247
Year Built
- Built in 2019
Lot Details
- 8,276 Sq Ft Lot
- Privacy Fence
Parking
- 2 Car Attached Garage
- Front Facing Garage
Home Design
- Brick Exterior Construction
- Vinyl Siding
Interior Spaces
- 1,350 Sq Ft Home
- Property has 1 Level
- Open Floorplan
- Vaulted Ceiling
- Gas Fireplace
- Entrance Foyer
- Utility Room
- Laundry Room
Kitchen
- Eat-In Kitchen
- Oven or Range
- Microwave
- Dishwasher
- Disposal
Flooring
- Wood
- Carpet
- Tile
Bedrooms and Bathrooms
- 3 Main Level Bedrooms
- Walk-In Closet
- 2 Full Bathrooms
- Double Vanity
Schools
- Liberty Elementary School
- New Providence Middle School
- Northwest High School
Additional Features
- Covered Patio or Porch
- Central Heating and Cooling System
Community Details
- No Home Owners Association
- Ridgeland Estates Subdivision
Listing and Financial Details
- Assessor Parcel Number 063053D J 00100 00008053
Map
Home Values in the Area
Average Home Value in this Area
Tax History
| Year | Tax Paid | Tax Assessment Tax Assessment Total Assessment is a certain percentage of the fair market value that is determined by local assessors to be the total taxable value of land and additions on the property. | Land | Improvement |
|---|---|---|---|---|
| 2024 | $3,182 | $75,400 | $0 | $0 |
| 2023 | $1,853 | $43,900 | $0 | $0 |
| 2022 | $1,853 | $43,900 | $0 | $0 |
| 2021 | $1,853 | $43,900 | $0 | $0 |
| 2020 | $1,892 | $43,900 | $0 | $0 |
| 2019 | $1,036 | $25,775 | $0 | $0 |
| 2018 | $377 | $8,750 | $0 | $0 |
Property History
| Date | Event | Price | List to Sale | Price per Sq Ft |
|---|---|---|---|---|
| 11/12/2025 11/12/25 | For Sale | $295,000 | -- | $219 / Sq Ft |
Purchase History
| Date | Type | Sale Price | Title Company |
|---|---|---|---|
| Warranty Deed | $178,500 | -- | |
| Warranty Deed | $33,000 | -- |
Mortgage History
| Date | Status | Loan Amount | Loan Type |
|---|---|---|---|
| Open | $182,337 | VA | |
| Previous Owner | $130,000 | Commercial |
Source: Realtracs
MLS Number: 3044988
APN: 053D-J-001.00-00008053
- 611 Hollow Crest
- 608 Hollow Crest
- 818 Shelton Cir
- 845 Shelton Cir
- 614 Joshua Dr
- 588 Joshua Dr
- 587 Joshua Dr
- 758 Spees Dr
- 237 Shutout Dr
- 240 Shutout Dr
- 746 Spees Dr
- 744 Spees Dr
- 616 Liberty Park
- 566 Bridgette Dr
- 472 Herman Dr
- 634 Inver Ln
- 1002 Cherry Acres Dr
- 1147 Lisenbee Way
- 1013 Cherry Acres Dr
- 43 Cherry Acres Dr
- 607 Hollow Crest
- 1489 Coronado Dr
- 608 Joshua Dr
- 572 Danielle Dr
- 567 Jacquie Dr
- 565 Bridgette Dr
- 579 Cynthia Dr
- 634 Inver Ln
- 1143 Lisenbee Way
- 553 Lorie Ln
- 570 Anita Dr
- 561 Donna Dr
- 616 Wolfchase Dr
- 720 Arrowfield Dr
- 1494 Sunshine Dr
- 360 Donna Dr
- 412 Buckeye Ln
- 1477 Amberjack Ct Unit D
- 389 Nathaniel Ct
- 492 Medallion Cir
