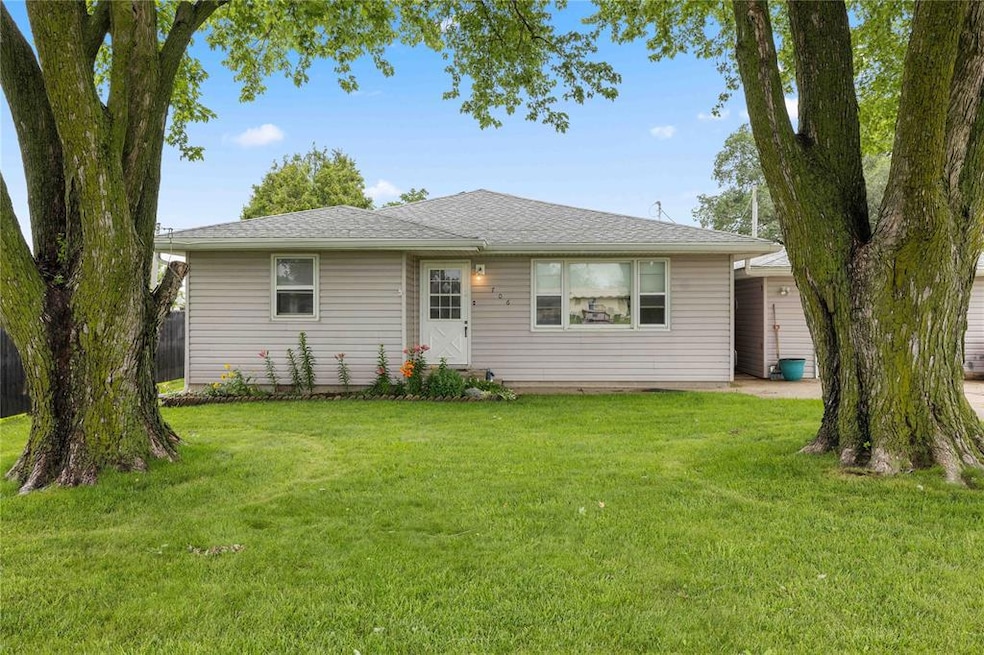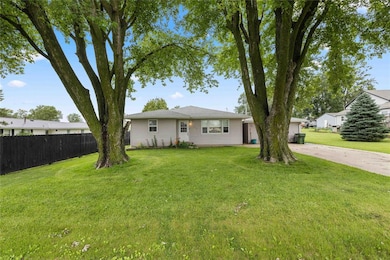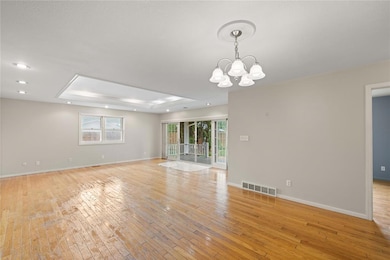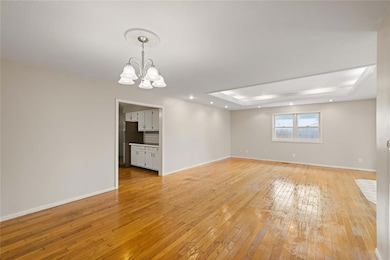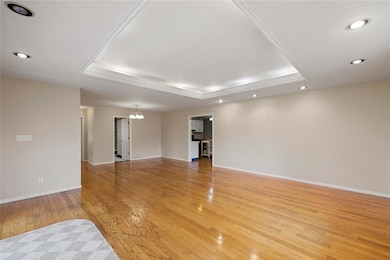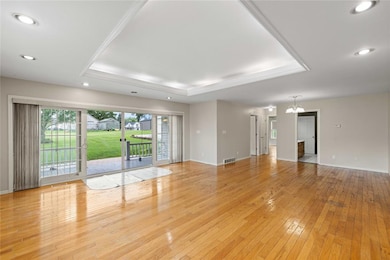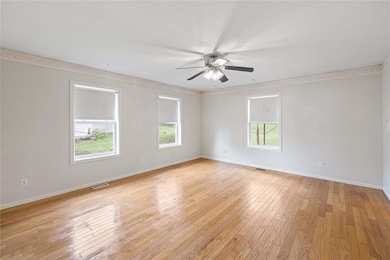706 Maple Ave Woodward, IA 50276
Estimated payment $1,670/month
Highlights
- Ranch Style House
- Wood Flooring
- Eat-In Kitchen
- Woodward-Granger Elementary School Rated 9+
- No HOA
- Outdoor Storage
About This Home
Charming 4-Bedroom Home with Spacious Outbuilding in Town
Don’t miss this beautifully maintained 4-bedroom, 2-bath home featuring a 2-car garage and a large outbuilding, perfect for storage, a workshop, or hobbies. Inside, you'll find two generously sized living areas ideal for relaxing or entertaining family and friends.The spacious primary bedroom includes a large walk-in closet and a private ensuite bath. The main family room opens to the backyard patio through elegant French doors, creating a seamless indoor-outdoor flow.The entire yard has been lovingly cared for, offering great curb appeal and a peaceful outdoor retreat. RV pad next to back of the garage. Located just minutes from schools, the golf course, and the High Trestle Trailhead, with Ryde Corner only 25 miles away, this property offers both convenience and comfort in a great location. 4 blocks from the high school. 5 blocks from High Trestle Trail. 2 blocks from golf course. Boat garage with RV pad. 8 x 16 dog kennel.
Home Details
Home Type
- Single Family
Est. Annual Taxes
- $3,603
Year Built
- Built in 1972
Lot Details
- 8,946 Sq Ft Lot
- Lot Dimensions are 63x142
Home Design
- Ranch Style House
- Block Foundation
- Asphalt Shingled Roof
- Vinyl Siding
Interior Spaces
- 1,948 Sq Ft Home
- Family Room
- Dining Area
- Crawl Space
- Fire and Smoke Detector
Kitchen
- Eat-In Kitchen
- Stove
- Dishwasher
Flooring
- Wood
- Laminate
- Tile
- Vinyl
Bedrooms and Bathrooms
- 4 Main Level Bedrooms
- 2 Full Bathrooms
Laundry
- Laundry on main level
- Dryer
- Washer
Parking
- 2 Car Attached Garage
- Driveway
Additional Features
- Outdoor Storage
- Forced Air Heating and Cooling System
Community Details
- No Home Owners Association
Listing and Financial Details
- Assessor Parcel Number 0406381004
Map
Home Values in the Area
Average Home Value in this Area
Tax History
| Year | Tax Paid | Tax Assessment Tax Assessment Total Assessment is a certain percentage of the fair market value that is determined by local assessors to be the total taxable value of land and additions on the property. | Land | Improvement |
|---|---|---|---|---|
| 2024 | $3,720 | $199,260 | $22,490 | $176,770 |
| 2023 | $3,720 | $199,260 | $22,490 | $176,770 |
| 2022 | $3,144 | $189,160 | $16,070 | $173,090 |
| 2021 | $3,144 | $161,020 | $16,070 | $144,950 |
| 2020 | $3,016 | $147,420 | $16,070 | $131,350 |
| 2019 | $3,200 | $147,420 | $16,070 | $131,350 |
| 2018 | $3,200 | $142,800 | $16,610 | $126,190 |
| 2017 | $2,994 | $142,800 | $16,610 | $126,190 |
| 2016 | $2,974 | $136,100 | $16,610 | $119,490 |
| 2015 | $2,824 | $131,590 | $0 | $0 |
| 2014 | $2,824 | $131,590 | $0 | $0 |
Property History
| Date | Event | Price | List to Sale | Price per Sq Ft |
|---|---|---|---|---|
| 11/17/2025 11/17/25 | Price Changed | $259,900 | -3.7% | $133 / Sq Ft |
| 11/04/2025 11/04/25 | Price Changed | $269,900 | -3.3% | $139 / Sq Ft |
| 10/27/2025 10/27/25 | Price Changed | $279,000 | -1.7% | $143 / Sq Ft |
| 10/14/2025 10/14/25 | Price Changed | $283,900 | -1.1% | $146 / Sq Ft |
| 09/19/2025 09/19/25 | Price Changed | $287,000 | -0.9% | $147 / Sq Ft |
| 08/26/2025 08/26/25 | Price Changed | $289,500 | -1.4% | $149 / Sq Ft |
| 06/25/2025 06/25/25 | For Sale | $293,500 | -- | $151 / Sq Ft |
Purchase History
| Date | Type | Sale Price | Title Company |
|---|---|---|---|
| Quit Claim Deed | -- | -- |
Source: Des Moines Area Association of REALTORS®
MLS Number: 720997
APN: 04-06-381-004
- 210 W 8th St Unit 4
- 210 W 8th St Unit 8
- 600 Maverick Ln
- 3307 Mckinley St
- 2908 Kading Rd
- 2202 Broadway St
- 2105 Willis Ave
- 2018 Otley Ave
- 1621 Willis Ave
- 1603 Red Cedar Ln
- 1201 Laurel St Unit B
- 403 Hatton Ave
- 1401 Walnut St Unit 2
- 1000 W Broadway St
- 184 NW 25th Ct
- 1951 N James St
- 520 Meadows Ct
- 529 Meadows Ct
- 519 Meadows Ct
- 408 Sandpiper Ct
