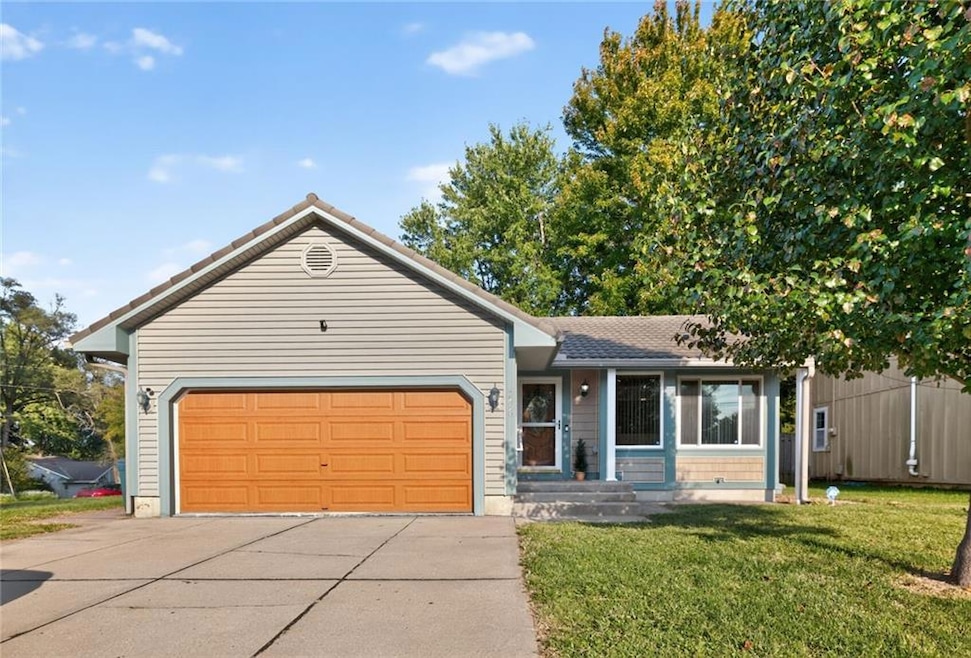706 N 2nd St Lansing, KS 66043
Estimated payment $1,631/month
Highlights
- Recreation Room
- Vaulted Ceiling
- Wood Flooring
- Lansing Middle 6-8 Rated A-
- Ranch Style House
- No HOA
About This Home
Charming 2-Bed, 2-Bath Timbercreek Ranchette with Modern Upgrades & Smart Features!
This move-in ready home lives large with 2 bedrooms, 2 full baths, and a nonconforming third bedroom for guests, office, or flex space. The vaulted-ceiling living room shines with newer wood floors, new lighting, and loads of natural light. The kitchen boasts brand-new stainless steel appliances and opens to a treed patio—perfect for outdoor dining. Updates include fresh paint, carpet, trim, and Renewal by Andersen windows.
The finished lower level expands your options with a large theater/family room, laundry, and a second full bath.
Modern upgrades continue with a Nest smart thermostat, Ring doorbell with cameras, and an ADT security system.
Outside, enjoy a 2-car garage, a concrete-floor shed ideal for storage or projects, specialty pavers in front and back for an upgraded feel, maintenance-free siding, a durable stone-coated metal roof, and a spacious 9,200 sq ft lot.
Major systems include an energy-efficient HVAC for year-round comfort and lower utility bills.
Ideally located near Highways 7 & 73 in the Lansing school district, this home blends charm, smart features, and low-maintenance living—with plenty of room to expand.
Listing Agent
Realty Executives Brokerage Phone: 913-683-9535 License #SP00223822 Listed on: 09/08/2025

Open House Schedule
-
Sunday, September 14, 202511:30 am to 1:00 pm9/14/2025 11:30:00 AM +00:009/14/2025 1:00:00 PM +00:00Add to Calendar
Home Details
Home Type
- Single Family
Est. Annual Taxes
- $3,588
Year Built
- Built in 1986
Lot Details
- 9,200 Sq Ft Lot
- Lot Dimensions are 80x115
- Paved or Partially Paved Lot
Parking
- 2 Car Attached Garage
- Front Facing Garage
- Garage Door Opener
Home Design
- Ranch Style House
- Traditional Architecture
- Composition Roof
- Metal Siding
- Stone Veneer
Interior Spaces
- Vaulted Ceiling
- Ceiling Fan
- Family Room
- Living Room
- Recreation Room
- Laundry Room
Kitchen
- Eat-In Kitchen
- Built-In Electric Oven
Flooring
- Wood
- Carpet
- Laminate
- Ceramic Tile
Bedrooms and Bathrooms
- 2 Bedrooms
- Walk-In Closet
- 2 Full Bathrooms
Basement
- Partial Basement
- Sump Pump
- Laundry in Basement
- Basement Window Egress
Home Security
- Storm Windows
- Fire and Smoke Detector
Utilities
- Central Air
- Heating System Uses Natural Gas
Community Details
- No Home Owners Association
Listing and Financial Details
- Assessor Parcel Number 052-094-18-0-30-11-039.00-0
- $0 special tax assessment
Map
Home Values in the Area
Average Home Value in this Area
Tax History
| Year | Tax Paid | Tax Assessment Tax Assessment Total Assessment is a certain percentage of the fair market value that is determined by local assessors to be the total taxable value of land and additions on the property. | Land | Improvement |
|---|---|---|---|---|
| 2024 | $3,495 | $27,025 | $3,846 | $23,179 |
| 2023 | $3,495 | $27,097 | $3,846 | $23,251 |
| 2022 | $3,361 | $24,633 | $3,059 | $21,574 |
| 2021 | $2,864 | $19,999 | $3,059 | $16,940 |
| 2020 | $2,689 | $18,492 | $3,527 | $14,965 |
| 2019 | $2,602 | $17,882 | $3,527 | $14,355 |
| 2018 | $2,448 | $16,847 | $3,527 | $13,320 |
| 2017 | $2,341 | $16,087 | $3,527 | $12,560 |
| 2016 | $2,318 | $15,927 | $3,130 | $12,797 |
| 2015 | $2,253 | $15,535 | $3,130 | $12,405 |
| 2014 | $2,115 | $14,904 | $3,014 | $11,890 |
Property History
| Date | Event | Price | Change | Sq Ft Price |
|---|---|---|---|---|
| 09/11/2025 09/11/25 | For Sale | $250,000 | +6.4% | $127 / Sq Ft |
| 10/12/2023 10/12/23 | Sold | -- | -- | -- |
| 09/05/2023 09/05/23 | Pending | -- | -- | -- |
| 08/31/2023 08/31/23 | For Sale | $235,000 | -- | $119 / Sq Ft |
Purchase History
| Date | Type | Sale Price | Title Company |
|---|---|---|---|
| Grant Deed | $183,207 | -- |
Mortgage History
| Date | Status | Loan Amount | Loan Type |
|---|---|---|---|
| Open | $137,750 | New Conventional |
Source: Heartland MLS
MLS Number: 2574772
APN: 094-18-0-30-11-039.00-0
- 1100 N 4th St
- 1102 N 4th St
- 1102 N Main St
- 207 Highland Rd
- 4 Eisenhower Rd
- 129 Brookwood St
- 268 Holiday Dr
- 113 Karen Ln
- 261 Holiday Dr
- 318 Holiday Dr
- 408 Fairlane St
- 512 Fairlane St
- 415 Fairlane St
- 209 E Kay St
- 131 Brookridge St
- 124 S Main St
- 202 S Main St
- 449 Muncie Rd
- 542 Creekside Ct
- 506 1st Terrace
- 804 N Main St
- 420 Holiday Dr
- 329 W Mary St
- 733 Village St
- 4305 Garland St
- 3200 Shrine Park Rd
- 930 Josela Ct
- 501 Vilas St
- 3009 Spring Garden St
- 925 Brookside St
- 2924 Spring Garden St
- 3025 S 14th St
- 1619 5th Ave Unit A
- 1619 5th Ave Unit C
- 1100 3rd Ave
- 2308 S 17th Terrace
- 1331 Stonleigh Ct
- 401 S 2nd St
- 111 Shawnee St
- 311 S 10th St






