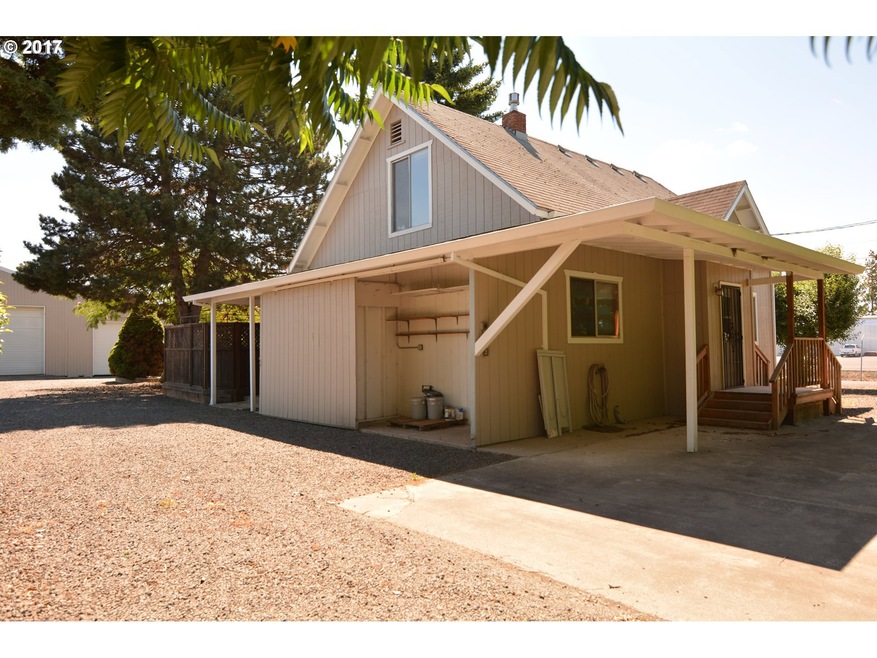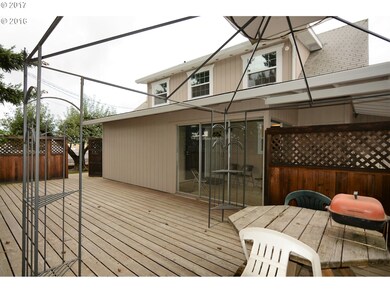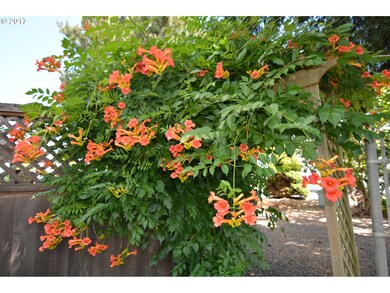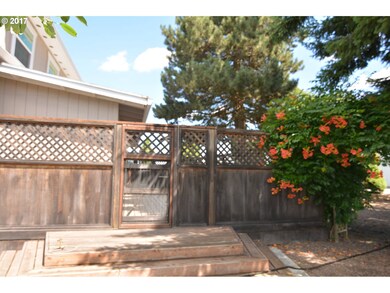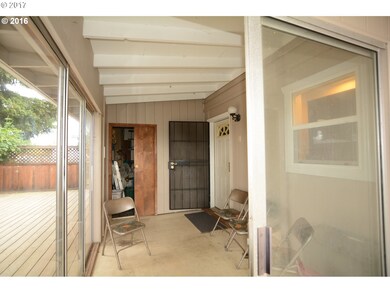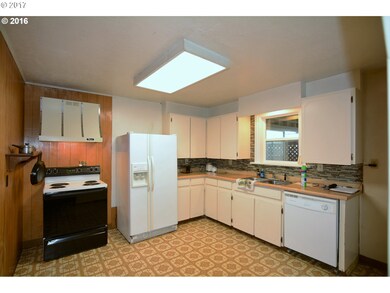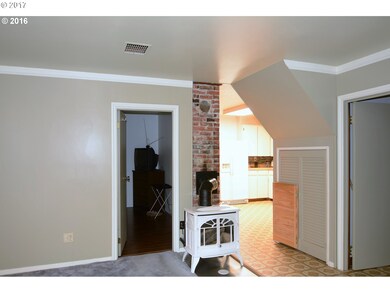
$649,900
- 4 Beds
- 2 Baths
- 3,391 Sq Ft
- 449 S 12th Ave
- Cornelius, OR
Welcome to this spacious & lovingly cared-for 1964 home, offering timeless charm, thoughtful updates, & room to grow. Nestled on .45 of an acre, this 4-bedroom, 2-bathroom home spans an impressive 3,391 square feet & features mature landscaping, including vibrant peonies, creating a peaceful, garden-like setting. Enjoy the convenience of RV parking, a dedicated parking pad, covered parking, & an
Melissa Welker Stellar Realty Northwest
