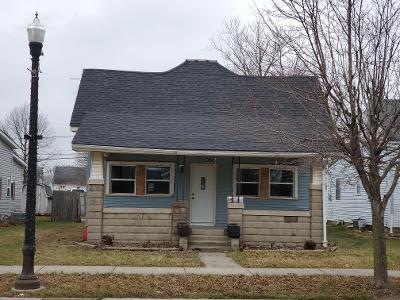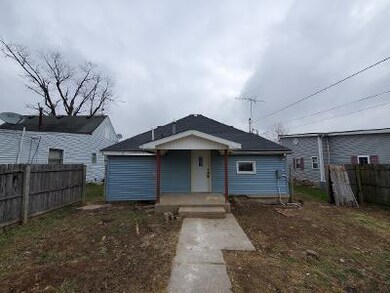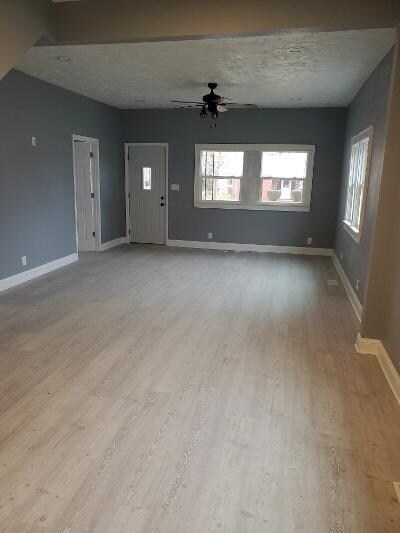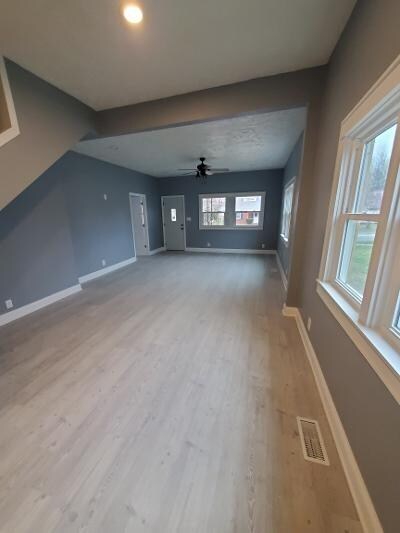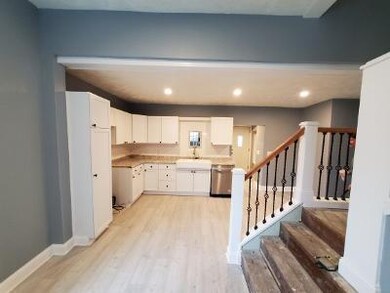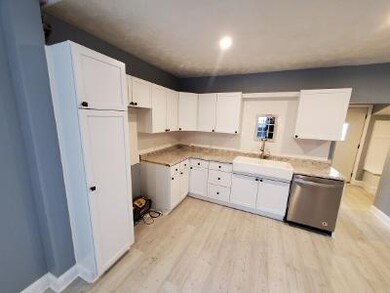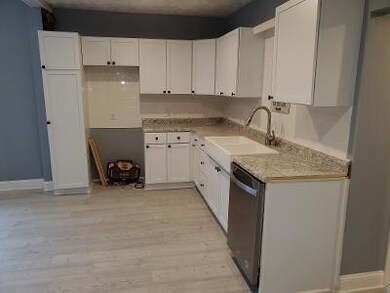
706 N Anderson St Elwood, IN 46036
Highlights
- Vaulted Ceiling
- Covered patio or porch
- Forced Air Heating and Cooling System
- Traditional Architecture
- 2 Car Detached Garage
- 4-minute walk to Wendell Willkie Park
About This Home
As of March 2025This home features a a beautiful totally updated interior including new walls, ceiling updates, flooring throughout, cabinets, bathrooms, and a walk in pantry. Other updates include new windows, siding, a new furnace, a new water heater and a clean, fresh look! Exterior improvements are currently being completed. In addition new carpeting is being installed in the master bedroom and on the staircase. There is a roomy 2 car detached garage. This one will move quickly!
Last Agent to Sell the Property
Weightman Realty Group, LLC License #RB14041279 Listed on: 01/07/2021
Last Buyer's Agent
Matthew Jones
The Modglin Group
Home Details
Home Type
- Single Family
Est. Annual Taxes
- $818
Year Built
- Built in 1920
Parking
- 2 Car Detached Garage
Home Design
- Traditional Architecture
- Vinyl Siding
Interior Spaces
- 1.5-Story Property
- Vaulted Ceiling
- Vinyl Clad Windows
- Combination Kitchen and Dining Room
- Crawl Space
- Dishwasher
Bedrooms and Bathrooms
- 3 Bedrooms
Utilities
- Forced Air Heating and Cooling System
- Heating System Uses Gas
Additional Features
- Covered patio or porch
- 7,039 Sq Ft Lot
Community Details
- Cantons Subdivision
Listing and Financial Details
- Assessor Parcel Number 480409401014000027
Ownership History
Purchase Details
Home Financials for this Owner
Home Financials are based on the most recent Mortgage that was taken out on this home.Purchase Details
Home Financials for this Owner
Home Financials are based on the most recent Mortgage that was taken out on this home.Purchase Details
Purchase Details
Purchase Details
Similar Homes in Elwood, IN
Home Values in the Area
Average Home Value in this Area
Purchase History
| Date | Type | Sale Price | Title Company |
|---|---|---|---|
| Warranty Deed | $143,000 | Absolute Title Inc | |
| Warranty Deed | $107,000 | None Available | |
| Quit Claim Deed | -- | -- | |
| Special Warranty Deed | -- | -- | |
| Sheriffs Deed | $36,070 | -- |
Mortgage History
| Date | Status | Loan Amount | Loan Type |
|---|---|---|---|
| Open | $140,409 | FHA | |
| Previous Owner | $108,080 | New Conventional | |
| Previous Owner | $84,000 | New Conventional |
Property History
| Date | Event | Price | Change | Sq Ft Price |
|---|---|---|---|---|
| 03/31/2025 03/31/25 | Sold | $143,000 | +2.2% | $104 / Sq Ft |
| 03/09/2025 03/09/25 | Pending | -- | -- | -- |
| 03/06/2025 03/06/25 | For Sale | $139,900 | 0.0% | $102 / Sq Ft |
| 02/09/2025 02/09/25 | Pending | -- | -- | -- |
| 02/07/2025 02/07/25 | For Sale | $139,900 | +30.7% | $102 / Sq Ft |
| 04/01/2021 04/01/21 | Sold | $107,000 | +2.0% | $76 / Sq Ft |
| 02/14/2021 02/14/21 | Pending | -- | -- | -- |
| 02/07/2021 02/07/21 | Price Changed | $104,900 | -4.5% | $75 / Sq Ft |
| 01/20/2021 01/20/21 | For Sale | $109,900 | 0.0% | $78 / Sq Ft |
| 01/14/2021 01/14/21 | Pending | -- | -- | -- |
| 01/07/2021 01/07/21 | For Sale | $109,900 | -- | $78 / Sq Ft |
Tax History Compared to Growth
Tax History
| Year | Tax Paid | Tax Assessment Tax Assessment Total Assessment is a certain percentage of the fair market value that is determined by local assessors to be the total taxable value of land and additions on the property. | Land | Improvement |
|---|---|---|---|---|
| 2024 | $514 | $51,400 | $13,300 | $38,100 |
| 2023 | $475 | $47,500 | $12,700 | $34,800 |
| 2022 | $477 | $46,700 | $11,900 | $34,800 |
| 2021 | $436 | $43,600 | $11,900 | $31,700 |
| 2020 | $842 | $41,600 | $11,400 | $30,200 |
| 2019 | $1,258 | $40,900 | $11,400 | $29,500 |
| 2018 | $792 | $39,100 | $11,400 | $27,700 |
| 2017 | $776 | $38,800 | $11,400 | $27,400 |
| 2016 | $1,270 | $40,300 | $11,400 | $28,900 |
| 2014 | $798 | $39,900 | $11,400 | $28,500 |
| 2013 | $798 | $40,000 | $11,400 | $28,600 |
Agents Affiliated with this Home
-
Katie Blossom
K
Seller's Agent in 2025
Katie Blossom
RE/MAX Real Estate Solutions
1 in this area
78 Total Sales
-
Kya Marsh

Buyer's Agent in 2025
Kya Marsh
Highgarden Real Estate
(317) 200-5293
4 in this area
20 Total Sales
-
Jeff Weightman

Seller's Agent in 2021
Jeff Weightman
Weightman Realty Group, LLC
(317) 258-4714
15 in this area
292 Total Sales
-
M
Buyer's Agent in 2021
Matthew Jones
The Modglin Group
Map
Source: MIBOR Broker Listing Cooperative®
MLS Number: MBR21759709
APN: 48-04-09-401-014.000-027
- 850 N Anderson St
- 1001 N 14th St
- 513 N 13th St
- 828 N 13th St
- 815 N 12th St
- 817 N 12th St
- 823 N 12th St
- 0 12 St N Unit MBR22051538
- 0 N 12th St Unit MBR22045412
- 0 N 12th St Unit MBR22045414
- 0 N D St Unit MBR22050981
- xxx N D St
- 418 N 14th St
- 849 N 11th St
- 1527 N C St
- 1007 N 10th St
- 1011 N 10th St
- 212 N 13th St
- 201 N 11th St
- 1212 N 10th St
