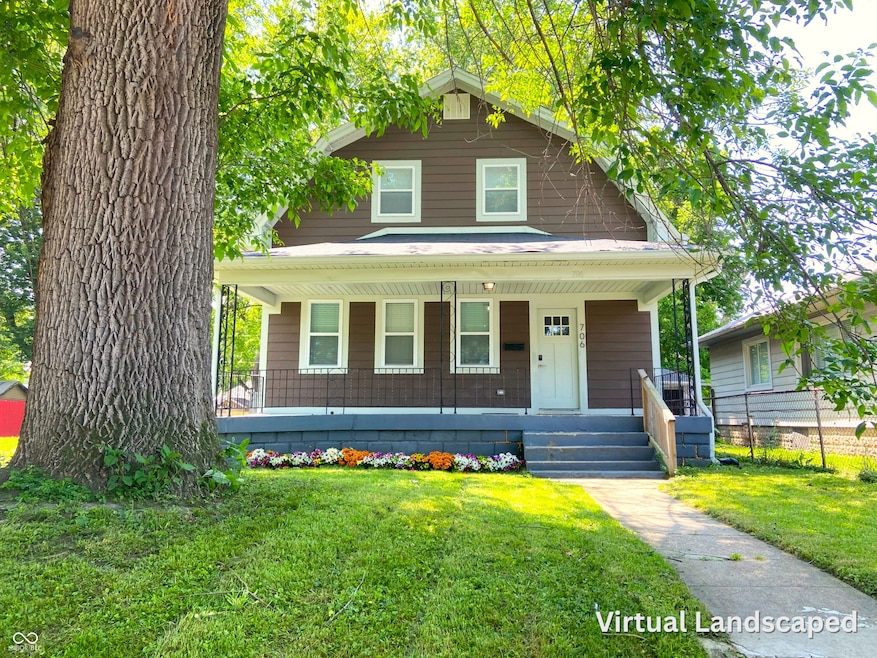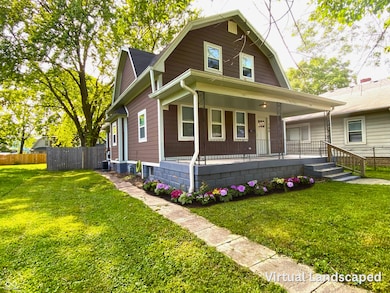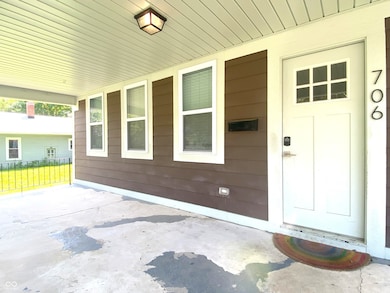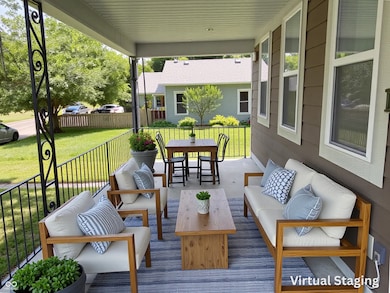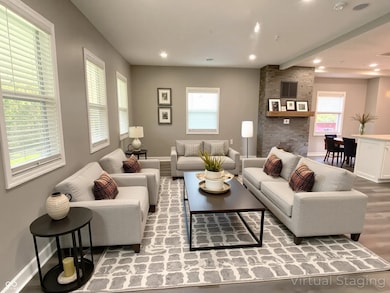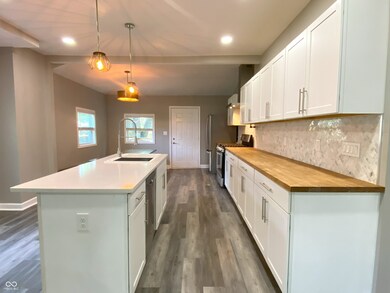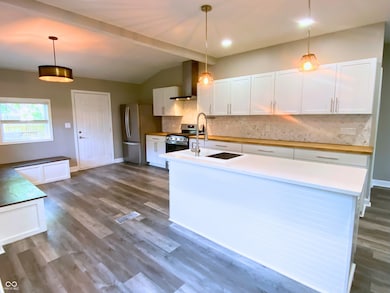706 N Euclid Ave Indianapolis, IN 46201
Near Eastside NeighborhoodEstimated payment $1,316/month
Highlights
- Mature Trees
- No HOA
- Fire Pit
- Main Floor Bedroom
- Walk-In Closet
- Forced Air Heating and Cooling System
About This Home
Step into this beautifully reimagined 3-bedroom, 2.5-bath home that offers modern living with the confidence of a full renovation-from the siding all the way down to the studs! Every major component has been updated, including the roof, flooring, walls, electrical, plumbing, windows, doors, and appliances. Enjoy a bright, open-concept main floor featuring an eat-in kitchen, a center island perfect for entertaining, and a spacious living area that has potential to accommodate a formal dining setup. A conveniently located bedroom and half-bath complete the main level. Upstairs, you'll find a generously sized secondary bedroom and a full bath, along with a primary suite boasting a walk-in closet and a private ensuite. The basement includes a newer HVAC system, water heater, and 200-amp electrical panel. Outside, relax or entertain on the expansive deck overlooking a fully fenced-in yard-your own private retreat. This home combines style, functionality, and peace of mind. All that's left to do is move in!
Home Details
Home Type
- Single Family
Est. Annual Taxes
- $2,356
Year Built
- Built in 1917 | Remodeled
Lot Details
- 5,445 Sq Ft Lot
- Mature Trees
Parking
- Alley Access
Home Design
- Block Foundation
- Cement Siding
Interior Spaces
- 2-Story Property
- Paddle Fans
- Attic Access Panel
Kitchen
- Gas Oven
- Dishwasher
Flooring
- Carpet
- Laminate
Bedrooms and Bathrooms
- 3 Bedrooms
- Main Floor Bedroom
- Walk-In Closet
Basement
- Sump Pump
- Laundry in Basement
Outdoor Features
- Fire Pit
Schools
- Ralph Waldo Emerson School 58 Elementary School
- Arsenal Technical High School
Utilities
- Forced Air Heating and Cooling System
- Water Heater
Community Details
- No Home Owners Association
- C E Reynolds North Tuxedo Add Subdivision
Listing and Financial Details
- Tax Lot 1007973
- Assessor Parcel Number 491004145126000101
Map
Home Values in the Area
Average Home Value in this Area
Tax History
| Year | Tax Paid | Tax Assessment Tax Assessment Total Assessment is a certain percentage of the fair market value that is determined by local assessors to be the total taxable value of land and additions on the property. | Land | Improvement |
|---|---|---|---|---|
| 2024 | $2,416 | $192,900 | $6,100 | $186,800 |
| 2023 | $2,416 | $199,100 | $6,100 | $193,000 |
| 2022 | $1,194 | $112,000 | $6,100 | $105,900 |
| 2021 | $2,010 | $83,500 | $6,100 | $77,400 |
| 2020 | $1,347 | $54,600 | $2,800 | $51,800 |
| 2019 | $1,289 | $51,200 | $2,800 | $48,400 |
| 2018 | $1,265 | $49,800 | $2,800 | $47,000 |
| 2017 | $1,032 | $45,000 | $2,800 | $42,200 |
| 2016 | $250 | $8,400 | $2,800 | $5,600 |
| 2014 | $134 | $6,200 | $2,800 | $3,400 |
| 2013 | $606 | $28,100 | $2,800 | $25,300 |
Property History
| Date | Event | Price | List to Sale | Price per Sq Ft | Prior Sale |
|---|---|---|---|---|---|
| 08/08/2025 08/08/25 | Price Changed | $212,500 | -1.6% | $130 / Sq Ft | |
| 07/23/2025 07/23/25 | Price Changed | $215,900 | -0.5% | $132 / Sq Ft | |
| 07/17/2025 07/17/25 | Price Changed | $216,900 | -0.5% | $132 / Sq Ft | |
| 07/10/2025 07/10/25 | Price Changed | $217,900 | -0.5% | $133 / Sq Ft | |
| 07/03/2025 07/03/25 | Price Changed | $218,900 | -0.5% | $134 / Sq Ft | |
| 06/28/2025 06/28/25 | Price Changed | $219,900 | 0.0% | $134 / Sq Ft | |
| 06/26/2025 06/26/25 | Price Changed | $220,000 | -0.5% | $134 / Sq Ft | |
| 06/20/2025 06/20/25 | Price Changed | $221,000 | -1.3% | $135 / Sq Ft | |
| 06/16/2025 06/16/25 | Price Changed | $223,900 | -0.4% | $137 / Sq Ft | |
| 06/04/2025 06/04/25 | For Sale | $224,900 | +2.2% | $137 / Sq Ft | |
| 03/22/2022 03/22/22 | Sold | $220,000 | -4.3% | $102 / Sq Ft | View Prior Sale |
| 03/01/2022 03/01/22 | Pending | -- | -- | -- | |
| 02/17/2022 02/17/22 | For Sale | -- | -- | -- | |
| 02/14/2022 02/14/22 | Pending | -- | -- | -- | |
| 02/10/2022 02/10/22 | For Sale | -- | -- | -- | |
| 02/07/2022 02/07/22 | Pending | -- | -- | -- | |
| 01/27/2022 01/27/22 | For Sale | $229,999 | +238.7% | $106 / Sq Ft | |
| 10/07/2021 10/07/21 | Sold | $67,900 | -15.0% | $31 / Sq Ft | View Prior Sale |
| 10/07/2021 10/07/21 | Pending | -- | -- | -- | |
| 09/27/2021 09/27/21 | For Sale | $79,900 | -- | $37 / Sq Ft |
Purchase History
| Date | Type | Sale Price | Title Company |
|---|---|---|---|
| Warranty Deed | $220,000 | None Listed On Document | |
| Warranty Deed | -- | None Listed On Document | |
| Warranty Deed | $67,900 | None Available |
Mortgage History
| Date | Status | Loan Amount | Loan Type |
|---|---|---|---|
| Open | $213,400 | New Conventional |
Source: MIBOR Broker Listing Cooperative®
MLS Number: 22042249
APN: 49-10-04-145-126.000-101
- 730 N Euclid Ave
- 802 N Linwood Ave
- 712 N Linwood Ave
- 741 N Linwood Ave
- 813 N Gladstone Ave
- 721 N Linwood Ave
- 609 N Euclid Ave
- 818 N Drexel Ave
- 833 N Gladstone Ave
- 710 N Drexel Ave
- 513 N Colorado Ave
- 618 N Gladstone Ave
- 717 N Grant Ave
- 629 N Grant Ave
- 625 N Grant Ave
- 702 N Grant Ave
- 519 N Grant Ave
- 721 N Bosart Ave
- 421 N Euclid Ave
- 410 N Euclid Ave
- 805 N Colorado Ave
- 4417 Linwood Ct
- 448 N Linwood Ave
- 725 N Bosart Ave
- 915 N Drexel Ave
- 890 N Gladstone Ave
- 629 Carlyle Place
- 958 N Bosart Ave
- 856 N Bradley Ave
- 307 N Denny St
- 811 N Dequincy St
- 316 N Denny St
- 854 N Bradley Ave
- 419 N Dequincy St Unit 2
- 402 N Bradley Ave
- 317 N Bradley Ave
- 14 N Euclid Ave
- 102 Wallace Ave
- 4502 Unit 2 E Washington St
- 4212 E Washington St
