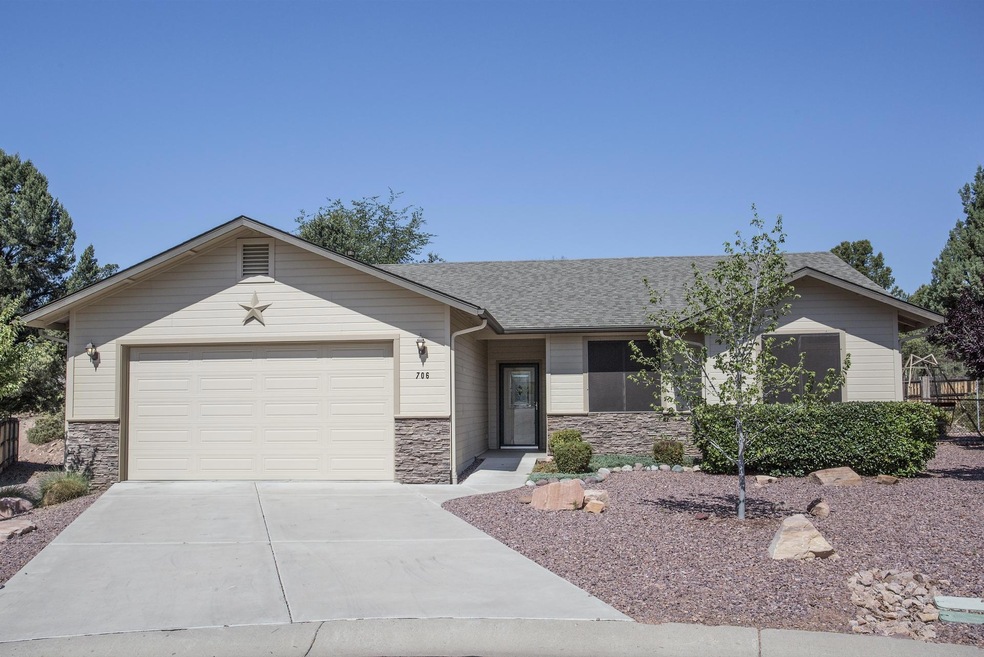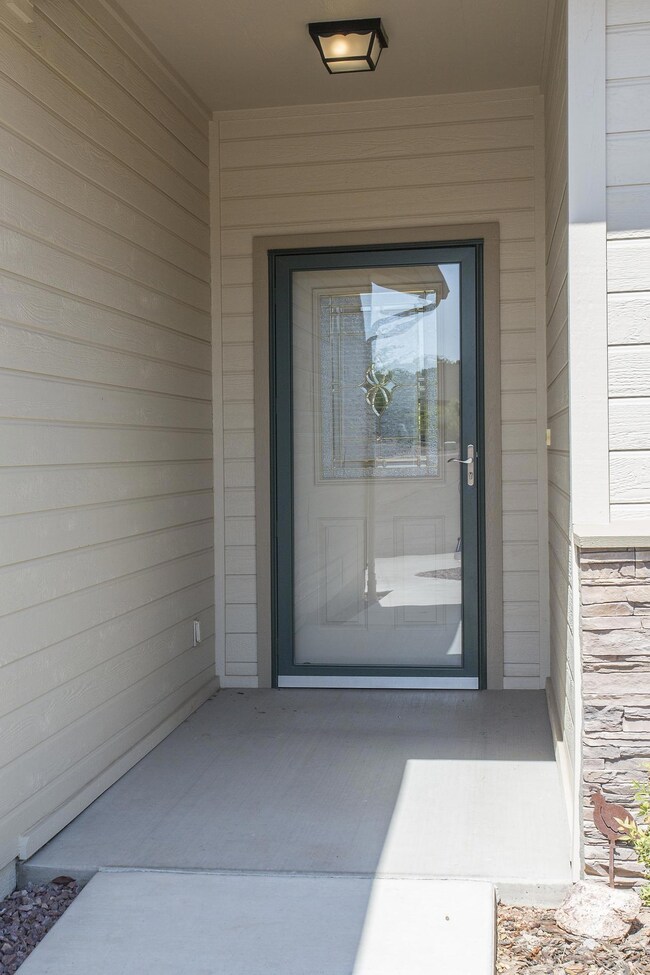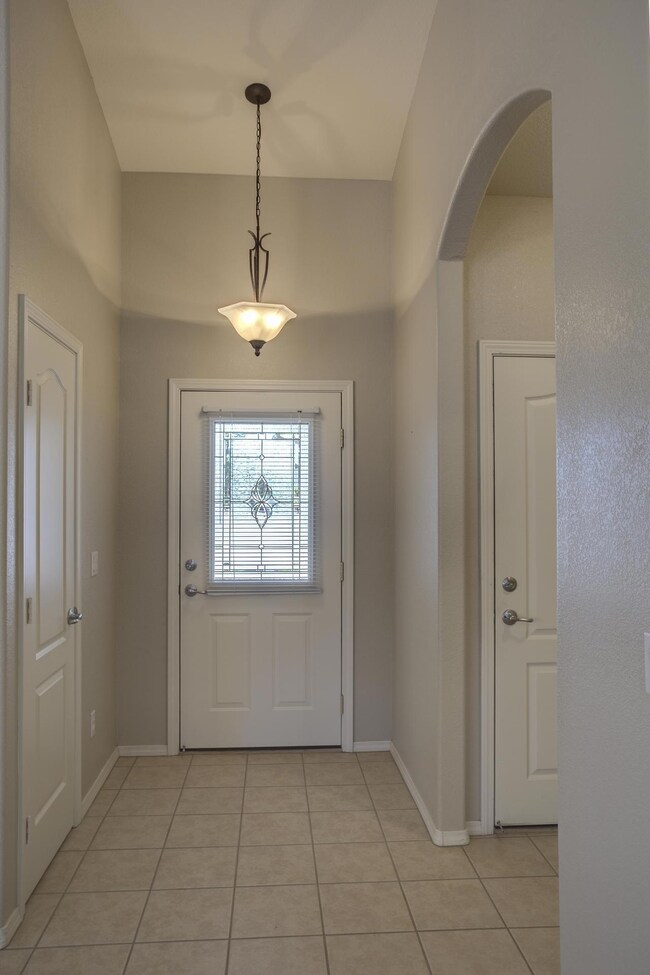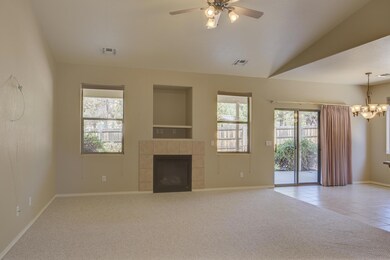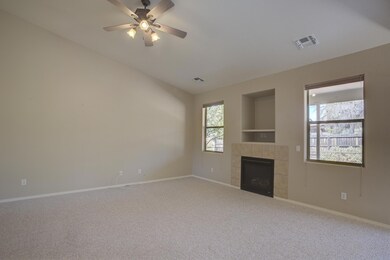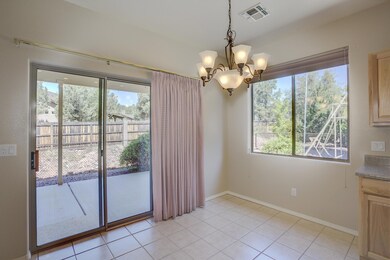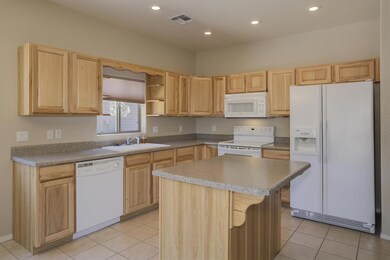
706 N Fox Hill Cir Payson, AZ 85541
Highlights
- Vaulted Ceiling
- Covered patio or porch
- Double Pane Windows
- Ranch Style House
- Cul-De-Sac
- Laundry in Utility Room
About This Home
As of December 2018THIS BEAUTIFUL SINGLE LEVEL SITE BUILT HOME LOCATED IN A CUL-DE-SAC IN WOODHILL OFFERS A BRIGHT OPEN FLOOR PLAN WITH A PROPANE FIREPLACE IN THE LIVING ROOM/GREATROOM. THE KITCHEN HAS ABUNDANT CABINETS AND COUNTERSPACE PLUS A KITCHEN ISLAND. THE LARGE MASTER BEDROOM HAS A WALK-IN CLOSET. THE MASTER BATHROOM HAS HIS & HER SINKS, GARDEN TUB AND A SEPARATE SHOWER. ENJOY ENDLESS HOURS ON YOUR BACK PATIO WHICH OFFERS A REAL SENSE OF PRIVACY BECAUSE YOU DON'T LOOK INTO YOUR NEIGHBORS BACKYARD. THE YARD IS FULLY FENCED READY FOR YOUR PETS OR CHILDREN. THE TWO CAR GARAGE IS OVERSIZED, HAS LOTS OF SHELVES FOR STORAGE PLUS ENOUGH ROOM FOR A LARGE WORKBENCH. THIS HOME SHOWS PRIDE OF OWNERSHIP INSIDE AND OUT.
Last Agent to Sell the Property
Maureen Buchanan
REALTY EXECUTIVES NORTHERN ARIZONA - PAYSON Listed on: 07/13/2017
Last Buyer's Agent
Maureen Buchanan
REALTY EXECUTIVES NORTHERN ARIZONA - PAYSON Listed on: 07/13/2017
Home Details
Home Type
- Single Family
Est. Annual Taxes
- $1,668
Year Built
- Built in 2005
Lot Details
- 10,454 Sq Ft Lot
- Lot Dimensions are 35.04 x 131.91 x 156.43 x 122.32
- Cul-De-Sac
- North Facing Home
- Partially Fenced Property
- Chain Link Fence
- Drip System Landscaping
HOA Fees
- $4 Monthly HOA Fees
Home Design
- Ranch Style House
- Wood Frame Construction
- Asphalt Shingled Roof
- Wood Siding
Interior Spaces
- 1,389 Sq Ft Home
- Vaulted Ceiling
- Ceiling Fan
- Gas Fireplace
- Double Pane Windows
- Living Room with Fireplace
- Open Floorplan
- Fire and Smoke Detector
Kitchen
- Electric Range
- Dishwasher
- Disposal
Flooring
- Carpet
- Tile
Bedrooms and Bathrooms
- 3 Bedrooms
- Split Bedroom Floorplan
- 2 Full Bathrooms
Laundry
- Laundry in Utility Room
- Dryer
Parking
- 2 Car Garage
- Garage Door Opener
Outdoor Features
- Covered patio or porch
Utilities
- Forced Air Heating and Cooling System
- Heating System Uses Propane
- Electric Water Heater
- Internet Available
- Phone Available
- Cable TV Available
Community Details
- $100 HOA Transfer Fee
Listing and Financial Details
- Tax Lot 350
- Assessor Parcel Number 302-90-350
Ownership History
Purchase Details
Home Financials for this Owner
Home Financials are based on the most recent Mortgage that was taken out on this home.Purchase Details
Home Financials for this Owner
Home Financials are based on the most recent Mortgage that was taken out on this home.Purchase Details
Purchase Details
Home Financials for this Owner
Home Financials are based on the most recent Mortgage that was taken out on this home.Similar Homes in Payson, AZ
Home Values in the Area
Average Home Value in this Area
Purchase History
| Date | Type | Sale Price | Title Company |
|---|---|---|---|
| Warranty Deed | $275,000 | Pioneer Title Agency | |
| Warranty Deed | $242,500 | Pioneer Title Agency | |
| Cash Sale Deed | $246,800 | Pioneer Title Agency | |
| Warranty Deed | $65,000 | Pioneer Title Agency |
Mortgage History
| Date | Status | Loan Amount | Loan Type |
|---|---|---|---|
| Previous Owner | $250,502 | VA | |
| Previous Owner | $170,000 | Purchase Money Mortgage |
Property History
| Date | Event | Price | Change | Sq Ft Price |
|---|---|---|---|---|
| 12/18/2018 12/18/18 | Sold | $275,000 | -5.2% | $198 / Sq Ft |
| 11/16/2018 11/16/18 | Pending | -- | -- | -- |
| 10/07/2018 10/07/18 | For Sale | $290,000 | +19.6% | $209 / Sq Ft |
| 09/29/2017 09/29/17 | Sold | $242,500 | -9.9% | $175 / Sq Ft |
| 08/22/2017 08/22/17 | Pending | -- | -- | -- |
| 07/13/2017 07/13/17 | For Sale | $269,000 | -- | $194 / Sq Ft |
Tax History Compared to Growth
Tax History
| Year | Tax Paid | Tax Assessment Tax Assessment Total Assessment is a certain percentage of the fair market value that is determined by local assessors to be the total taxable value of land and additions on the property. | Land | Improvement |
|---|---|---|---|---|
| 2025 | $2,279 | -- | -- | -- |
| 2024 | $2,279 | $31,891 | $6,425 | $25,466 |
| 2023 | $2,279 | $28,797 | $5,621 | $23,176 |
| 2022 | $2,203 | $20,808 | $4,627 | $16,181 |
| 2021 | $2,071 | $20,808 | $4,627 | $16,181 |
| 2020 | $1,981 | $0 | $0 | $0 |
| 2019 | $1,920 | $0 | $0 | $0 |
| 2018 | $1,796 | $0 | $0 | $0 |
| 2017 | $1,671 | $0 | $0 | $0 |
| 2016 | $1,668 | $0 | $0 | $0 |
| 2015 | $1,609 | $0 | $0 | $0 |
Agents Affiliated with this Home
-
Deborah Rose

Seller's Agent in 2018
Deborah Rose
Realty ONE Group
(928) 478-2000
181 Total Sales
-
P
Buyer's Agent in 2018
Paul Cuomo
COLDWELL BANKER BISHOP REALTY - PINE
-
M
Seller's Agent in 2017
Maureen Buchanan
REALTY EXECUTIVES NORTHERN ARIZONA - PAYSON
Map
Source: Central Arizona Association of REALTORS®
MLS Number: 76445
APN: 302-90-350
- 606 N Boulder Ridge Rd
- 1005 W Rock Spring Cir
- 1005 W Rock Springs Cir
- 919 W Landmark Trail
- 910 W Sundance Cir
- 906 W Wilderness Trail
- 807 N Oak Point Cir
- 908 W Sherwood Dr
- 608 N Wilderness Trail
- 804 N Wilderness Cir
- 807 N Thunder Ridge Cir
- 507 N Blue Spruce Rd
- 802 N Falconcrest Dr
- 802 N Falconcrest Dr Unit 14
- 603 N Blue Spruce Rd
- 1005 W Falcon Lookout Ln Unit 10
- 804 N Falconcrest Dr Unit 13
- 804 N Falconcrest Dr
- 1000 W Falcon Lookout Ln
- 815 N Blue Spruce Cir
