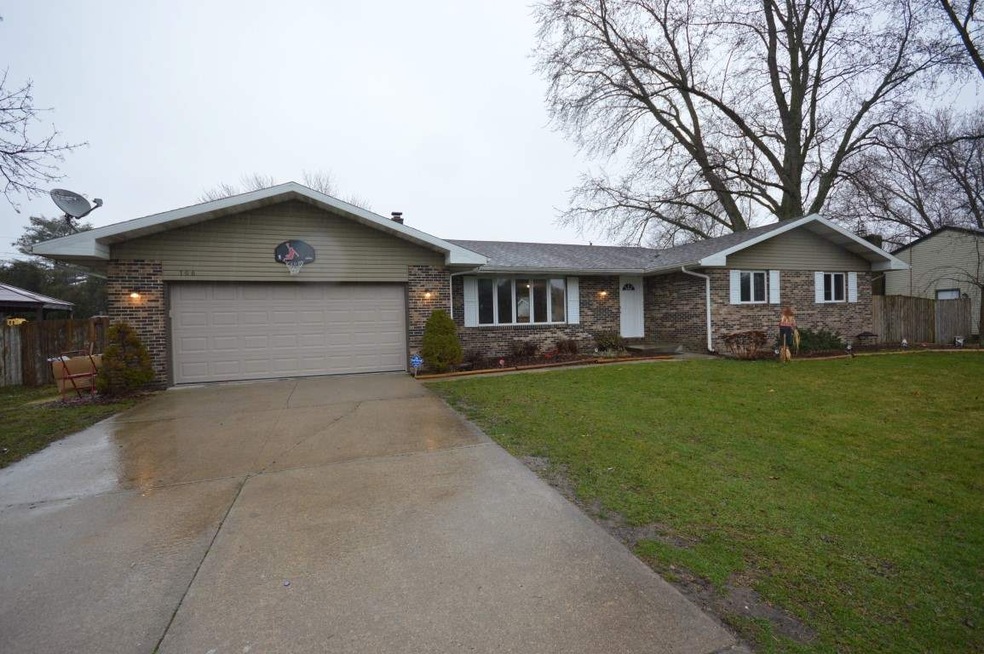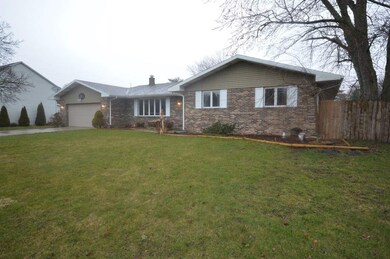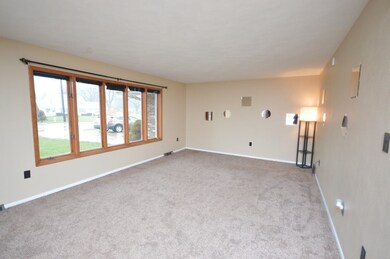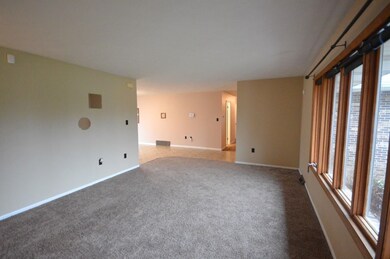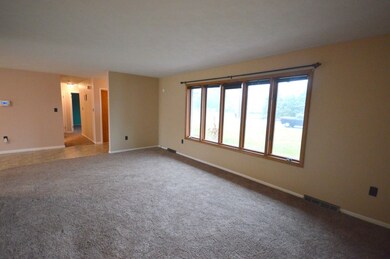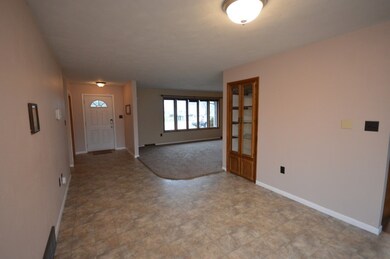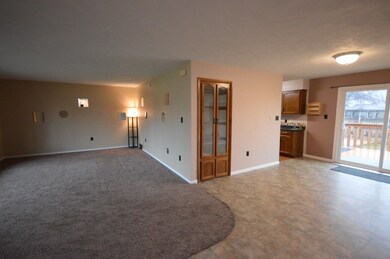
706 N Greene Rd Goshen, IN 46526
Highlights
- Above Ground Pool
- Ranch Style House
- Home Security System
- Primary Bedroom Suite
- 2 Car Attached Garage
- Forced Air Heating and Cooling System
About This Home
As of July 2020Beautiful Ranch Home- Updated & Move-in Ready! Features 3bd/2ba/2 car attached garage, new roof, wood treated deck, nicely equipped above-ground pool, firepit with propane tank & privacy fence. Very large master bedroom suite with walk-in closet, updated bathroom & kitchen with additional family room equipped with a mobile bar unit for family entertainment or a comfortable family hangout area. A Full but Partially Finished Basement for more family space with a bonus room. This Family Home has it all- you'll be amazed at the amount of space it offers. Schedule your Showing soon!
Home Details
Home Type
- Single Family
Est. Annual Taxes
- $1,601
Year Built
- Built in 1986
Lot Details
- 0.28 Acre Lot
- Lot Dimensions are 100 x 123
- Privacy Fence
- Level Lot
Parking
- 2 Car Attached Garage
Home Design
- Ranch Style House
- Brick Exterior Construction
- Shingle Roof
Interior Spaces
- Partially Finished Basement
- Basement Fills Entire Space Under The House
- Home Security System
Bedrooms and Bathrooms
- 3 Bedrooms
- Primary Bedroom Suite
- 2 Full Bathrooms
Pool
- Above Ground Pool
Utilities
- Forced Air Heating and Cooling System
- Heating System Uses Gas
Community Details
- Community Pool
Listing and Financial Details
- Assessor Parcel Number 20-11-08-102-031.000-015
Ownership History
Purchase Details
Home Financials for this Owner
Home Financials are based on the most recent Mortgage that was taken out on this home.Purchase Details
Home Financials for this Owner
Home Financials are based on the most recent Mortgage that was taken out on this home.Purchase Details
Home Financials for this Owner
Home Financials are based on the most recent Mortgage that was taken out on this home.Purchase Details
Home Financials for this Owner
Home Financials are based on the most recent Mortgage that was taken out on this home.Purchase Details
Home Financials for this Owner
Home Financials are based on the most recent Mortgage that was taken out on this home.Purchase Details
Home Financials for this Owner
Home Financials are based on the most recent Mortgage that was taken out on this home.Purchase Details
Purchase Details
Home Financials for this Owner
Home Financials are based on the most recent Mortgage that was taken out on this home.Similar Homes in Goshen, IN
Home Values in the Area
Average Home Value in this Area
Purchase History
| Date | Type | Sale Price | Title Company |
|---|---|---|---|
| Warranty Deed | -- | None Listed On Document | |
| Warranty Deed | -- | None Listed On Document | |
| Warranty Deed | $230,282 | None Listed On Document | |
| Warranty Deed | $230,282 | None Listed On Document | |
| Warranty Deed | -- | Metropolitan Title | |
| Special Warranty Deed | -- | Meridian Title Corp | |
| Sheriffs Deed | $118,000 | None Available | |
| Personal Reps Deed | -- | Stewart Title |
Mortgage History
| Date | Status | Loan Amount | Loan Type |
|---|---|---|---|
| Open | $30,000 | Credit Line Revolving | |
| Closed | $0 | New Conventional | |
| Previous Owner | $173,145 | New Conventional | |
| Previous Owner | $173,145 | New Conventional | |
| Previous Owner | $22,000 | Credit Line Revolving | |
| Previous Owner | $133,329 | FHA | |
| Previous Owner | $135,401 | FHA | |
| Previous Owner | $132,400 | Unknown | |
| Previous Owner | $131,500 | Unknown | |
| Previous Owner | $129,500 | Purchase Money Mortgage | |
| Previous Owner | $115,000 | Purchase Money Mortgage |
Property History
| Date | Event | Price | Change | Sq Ft Price |
|---|---|---|---|---|
| 07/23/2020 07/23/20 | Sold | $198,000 | +0.5% | $70 / Sq Ft |
| 06/22/2020 06/22/20 | Pending | -- | -- | -- |
| 06/19/2020 06/19/20 | For Sale | $197,000 | +10.4% | $70 / Sq Ft |
| 05/11/2018 05/11/18 | Sold | $178,500 | 0.0% | $63 / Sq Ft |
| 04/09/2018 04/09/18 | Pending | -- | -- | -- |
| 04/04/2018 04/04/18 | For Sale | $178,500 | -- | $63 / Sq Ft |
Tax History Compared to Growth
Tax History
| Year | Tax Paid | Tax Assessment Tax Assessment Total Assessment is a certain percentage of the fair market value that is determined by local assessors to be the total taxable value of land and additions on the property. | Land | Improvement |
|---|---|---|---|---|
| 2024 | $3,098 | $264,000 | $18,400 | $245,600 |
| 2022 | $3,098 | $217,000 | $17,300 | $199,700 |
| 2021 | $2,569 | $214,400 | $17,300 | $197,100 |
| 2020 | $2,585 | $193,300 | $17,300 | $176,000 |
| 2019 | $2,354 | $184,300 | $17,300 | $167,000 |
| 2018 | $1,977 | $162,600 | $17,300 | $145,300 |
| 2017 | $1,636 | $151,300 | $17,300 | $134,000 |
| 2016 | $1,616 | $145,200 | $17,300 | $127,900 |
| 2014 | $1,429 | $137,500 | $15,600 | $121,900 |
| 2013 | $1,395 | $137,500 | $15,600 | $121,900 |
Agents Affiliated with this Home
-

Seller's Agent in 2020
Wayne Birkey
Cressy & Everett - South Bend
(574) 292-4371
90 Total Sales
-

Buyer's Agent in 2020
Steve Miller
RE/MAX
(574) 238-1436
360 Total Sales
-
L
Seller's Agent in 2018
Leigh Holland
Cressy & Everett- Elkhart
(574) 323-5193
68 Total Sales
Map
Source: Indiana Regional MLS
MLS Number: 201812799
APN: 20-11-08-102-031.000-015
- 509 Janewood Ct
- 608 Lexington Dr
- 205 N Constitution Ave
- 404 Kansas Dr
- 0 W Clinton St
- 109 Greenway Dr
- 205 Tanglewood Dr Unit A
- 1507 West Ave
- 1715 Oatfield Ln
- 2428 Redspire Blvd
- 1202 W Lincoln Ave
- 1817 Amberwood Dr
- 1301 Prairie Ave
- 1805 Amberwood Dr
- 123 Huron St
- 801 W Lincoln Ave
- 2005 Wakefield Rd
- 412 Queen St
- 2107 Cambridge Dr Unit B
- 3201 Village Ct
