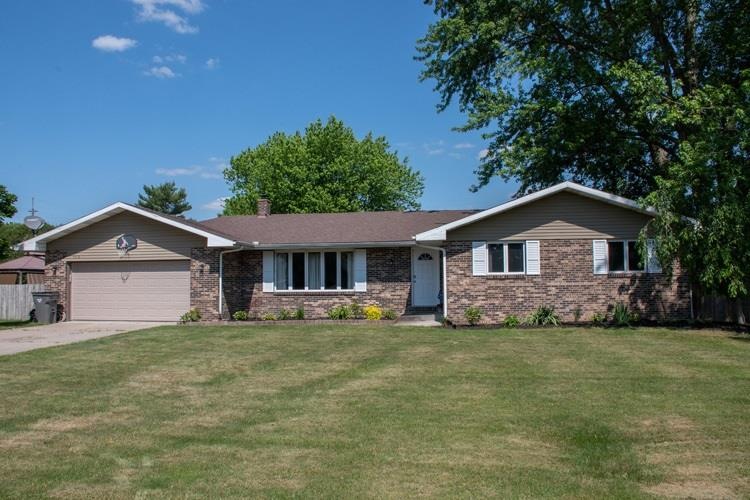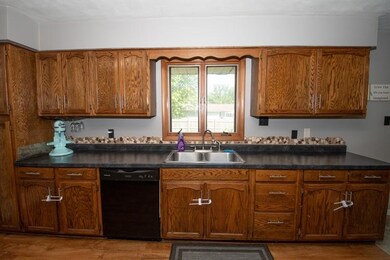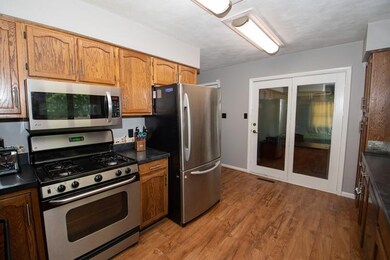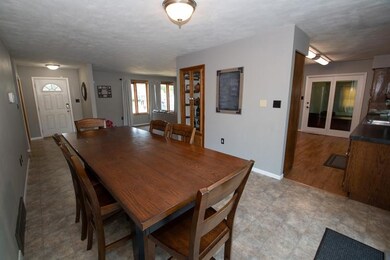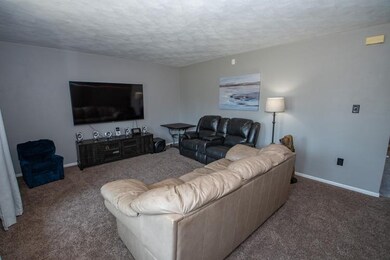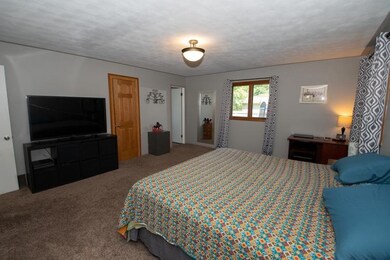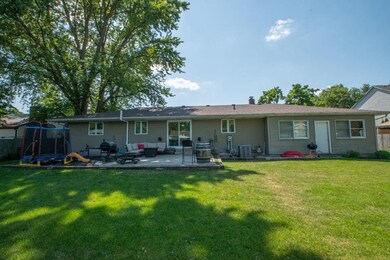
706 N Greene Rd Goshen, IN 46526
3
Beds
2
Baths
2,814
Sq Ft
0.28
Acres
Highlights
- 2 Car Attached Garage
- Forced Air Heating and Cooling System
- Level Lot
- 1-Story Property
- Privacy Fence
- Carpet
About This Home
As of July 2020Beautiful ranch home. Roof is only 3 years old. Water heater is only 2 years. Radon system is only 2 years old. Large master bedroom with walk-in closet. Basement Theater Projection System and TV in Living Room are not included but may be purchased separately. See Documents for details & prices.
Home Details
Home Type
- Single Family
Est. Annual Taxes
- $2,339
Year Built
- Built in 1986
Lot Details
- 0.28 Acre Lot
- Lot Dimensions are 100 x 123
- Privacy Fence
- Wood Fence
- Level Lot
Parking
- 2 Car Attached Garage
- Driveway
Home Design
- Brick Exterior Construction
- Poured Concrete
- Asphalt Roof
Interior Spaces
- 1-Story Property
- Laminate Countertops
- Partially Finished Basement
Flooring
- Carpet
- Vinyl
Bedrooms and Bathrooms
- 3 Bedrooms
- 2 Full Bathrooms
Location
- Suburban Location
Schools
- Model Elementary School
- Goshen Middle School
- Goshen High School
Utilities
- Forced Air Heating and Cooling System
- Heating System Uses Gas
Community Details
- West Mayfield Subdivision
Listing and Financial Details
- Assessor Parcel Number 20-11-08-102-031.000-015
Ownership History
Date
Name
Owned For
Owner Type
Purchase Details
Listed on
Jun 19, 2020
Closed on
Jul 23, 2020
Sold by
Christy Brandon R and Christy Katie
Bought by
Romero Elise
Seller's Agent
Wayne Birkey
Cressy & Everett - South Bend
Buyer's Agent
Steve Miller
RE/MAX Results-Goshen
List Price
$197,000
Sold Price
$198,000
Premium/Discount to List
$1,000
0.51%
Current Estimated Value
Home Financials for this Owner
Home Financials are based on the most recent Mortgage that was taken out on this home.
Estimated Appreciation
$104,498
Avg. Annual Appreciation
8.17%
Original Mortgage
$0
Interest Rate
3.2%
Mortgage Type
New Conventional
Purchase Details
Listed on
Jun 19, 2020
Closed on
Jul 14, 2020
Sold by
Christy Brandon R and Christy Katie
Bought by
Romero Elise
Seller's Agent
Wayne Birkey
Cressy & Everett - South Bend
Buyer's Agent
Steve Miller
RE/MAX Results-Goshen
List Price
$197,000
Sold Price
$198,000
Premium/Discount to List
$1,000
0.51%
Home Financials for this Owner
Home Financials are based on the most recent Mortgage that was taken out on this home.
Original Mortgage
$0
Interest Rate
3.2%
Mortgage Type
New Conventional
Purchase Details
Listed on
Apr 4, 2018
Closed on
May 15, 2018
Sold by
Wells Randy G
Bought by
Christy Brandon R and Christy Katie
Seller's Agent
Leigh Holland
Cressy & Everett- Elkhart
Buyer's Agent
Wayne Birkey
Cressy & Everett - South Bend
List Price
$178,500
Sold Price
$178,500
Home Financials for this Owner
Home Financials are based on the most recent Mortgage that was taken out on this home.
Avg. Annual Appreciation
4.83%
Original Mortgage
$173,145
Interest Rate
4.44%
Mortgage Type
New Conventional
Purchase Details
Listed on
Apr 4, 2018
Closed on
May 11, 2018
Sold by
Wells Randy G
Bought by
Christy Brandon R and Christy Katie
Seller's Agent
Leigh Holland
Cressy & Everett- Elkhart
Buyer's Agent
Wayne Birkey
Cressy & Everett - South Bend
List Price
$178,500
Sold Price
$178,500
Home Financials for this Owner
Home Financials are based on the most recent Mortgage that was taken out on this home.
Original Mortgage
$173,145
Interest Rate
4.44%
Mortgage Type
New Conventional
Purchase Details
Closed on
Jun 21, 2013
Sold by
Fedorow Adam
Bought by
Wells Randy G
Home Financials for this Owner
Home Financials are based on the most recent Mortgage that was taken out on this home.
Original Mortgage
$135,401
Interest Rate
4.4%
Mortgage Type
FHA
Purchase Details
Closed on
Jun 26, 2006
Sold by
Wm Specialty Mortgage Llc
Bought by
Fedorow Adam
Home Financials for this Owner
Home Financials are based on the most recent Mortgage that was taken out on this home.
Original Mortgage
$129,500
Interest Rate
8.62%
Mortgage Type
Purchase Money Mortgage
Purchase Details
Closed on
Apr 26, 2006
Sold by
Branham Dustin and Branham Amanda
Bought by
Wm Specialty Mortgage Llc
Purchase Details
Closed on
Aug 6, 2003
Sold by
Bavin Lynda A
Bought by
Branham Dustin and Branham Amanda
Home Financials for this Owner
Home Financials are based on the most recent Mortgage that was taken out on this home.
Original Mortgage
$115,000
Interest Rate
7.87%
Mortgage Type
Purchase Money Mortgage
Similar Homes in Goshen, IN
Create a Home Valuation Report for This Property
The Home Valuation Report is an in-depth analysis detailing your home's value as well as a comparison with similar homes in the area
Home Values in the Area
Average Home Value in this Area
Purchase History
| Date | Type | Sale Price | Title Company |
|---|---|---|---|
| Warranty Deed | -- | None Listed On Document | |
| Warranty Deed | -- | None Listed On Document | |
| Warranty Deed | $230,282 | None Listed On Document | |
| Warranty Deed | $230,282 | None Listed On Document | |
| Warranty Deed | -- | Metropolitan Title | |
| Special Warranty Deed | -- | Meridian Title Corp | |
| Sheriffs Deed | $118,000 | None Available | |
| Personal Reps Deed | -- | Stewart Title |
Source: Public Records
Mortgage History
| Date | Status | Loan Amount | Loan Type |
|---|---|---|---|
| Open | $30,000 | Credit Line Revolving | |
| Closed | $0 | New Conventional | |
| Previous Owner | $173,145 | New Conventional | |
| Previous Owner | $173,145 | New Conventional | |
| Previous Owner | $22,000 | Credit Line Revolving | |
| Previous Owner | $133,329 | FHA | |
| Previous Owner | $135,401 | FHA | |
| Previous Owner | $132,400 | Unknown | |
| Previous Owner | $131,500 | Unknown | |
| Previous Owner | $129,500 | Purchase Money Mortgage | |
| Previous Owner | $115,000 | Purchase Money Mortgage |
Source: Public Records
Property History
| Date | Event | Price | Change | Sq Ft Price |
|---|---|---|---|---|
| 07/23/2020 07/23/20 | Sold | $198,000 | +0.5% | $70 / Sq Ft |
| 06/22/2020 06/22/20 | Pending | -- | -- | -- |
| 06/19/2020 06/19/20 | For Sale | $197,000 | +10.4% | $70 / Sq Ft |
| 05/11/2018 05/11/18 | Sold | $178,500 | 0.0% | $63 / Sq Ft |
| 04/09/2018 04/09/18 | Pending | -- | -- | -- |
| 04/04/2018 04/04/18 | For Sale | $178,500 | -- | $63 / Sq Ft |
Source: Indiana Regional MLS
Tax History Compared to Growth
Tax History
| Year | Tax Paid | Tax Assessment Tax Assessment Total Assessment is a certain percentage of the fair market value that is determined by local assessors to be the total taxable value of land and additions on the property. | Land | Improvement |
|---|---|---|---|---|
| 2024 | $3,098 | $264,000 | $18,400 | $245,600 |
| 2022 | $3,098 | $217,000 | $17,300 | $199,700 |
| 2021 | $2,569 | $214,400 | $17,300 | $197,100 |
| 2020 | $2,585 | $193,300 | $17,300 | $176,000 |
| 2019 | $2,354 | $184,300 | $17,300 | $167,000 |
| 2018 | $1,977 | $162,600 | $17,300 | $145,300 |
| 2017 | $1,636 | $151,300 | $17,300 | $134,000 |
| 2016 | $1,616 | $145,200 | $17,300 | $127,900 |
| 2014 | $1,429 | $137,500 | $15,600 | $121,900 |
| 2013 | $1,395 | $137,500 | $15,600 | $121,900 |
Source: Public Records
Agents Affiliated with this Home
-

Seller's Agent in 2020
Wayne Birkey
Cressy & Everett - South Bend
(574) 292-4371
90 Total Sales
-

Buyer's Agent in 2020
Steve Miller
RE/MAX
(574) 238-1436
361 Total Sales
-
L
Seller's Agent in 2018
Leigh Holland
Cressy & Everett- Elkhart
(574) 323-5193
68 Total Sales
Map
Source: Indiana Regional MLS
MLS Number: 202023093
APN: 20-11-08-102-031.000-015
Nearby Homes
- 509 Janewood Ct
- 608 Lexington Dr
- 205 N Constitution Ave
- 0 W Clinton St
- 109 Greenway Dr
- 205 Tanglewood Dr Unit A
- 1507 West Ave
- 1715 Oatfield Ln
- 2428 Redspire Blvd
- 1202 W Lincoln Ave
- 1301 Prairie Ave
- 1817 Amberwood Dr
- 123 Huron St
- 1805 Amberwood Dr
- 801 W Lincoln Ave
- 2005 Wakefield Rd
- 2107 Cambridge Dr Unit B
- 412 Queen St
- 60846 County Road 21
- 3201 Village Ct
