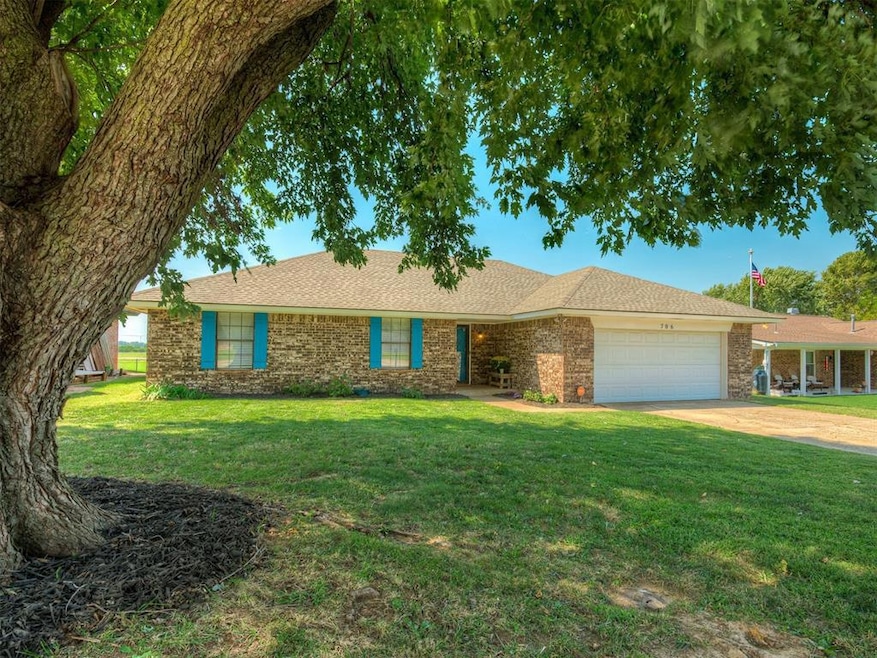Estimated payment $1,388/month
Highlights
- Traditional Architecture
- 2 Car Attached Garage
- Laundry Room
- Ranchwood Elementary School Rated A
- Interior Lot
- Inside Utility
About This Home
This 3-bedroom, 2-bath home has over 1,500 sq ft and one of the best backyards in Yukon with direct access to Ranchwood Park. A back gate opens to the soccer fields, a big playground, and even extra parking for parties or get-togethers. Inside, the living and dining areas feel open and bright with lots of windows, a bay window in the dining room, and a cozy fireplace. The kitchen has tons of countertop space and storage, perfect for cooking or entertaining. The primary suite includes barn doors and a newly re-tiled shower, and the garage offers a nice workbench area. Located in Yukon schools, this home is a great spot for everyday living with a fun park right out your back door!
Home Details
Home Type
- Single Family
Est. Annual Taxes
- $2,263
Year Built
- Built in 1975
Lot Details
- 9,100 Sq Ft Lot
- East Facing Home
- Wood Fence
- Interior Lot
- Sprinkler System
Parking
- 2 Car Attached Garage
- Garage Door Opener
- Driveway
Home Design
- Traditional Architecture
- Slab Foundation
- Composition Roof
- Pre-Cast Concrete Construction
Interior Spaces
- 1,556 Sq Ft Home
- 1-Story Property
- Ceiling Fan
- Wood Burning Fireplace
- Inside Utility
- Laundry Room
- Storm Doors
Kitchen
- Electric Oven
- Electric Range
- Free-Standing Range
- Dishwasher
- Disposal
Flooring
- Carpet
- Laminate
- Tile
Bedrooms and Bathrooms
- 3 Bedrooms
- 2 Full Bathrooms
Schools
- Ranchwood Elementary School
- Yukon Middle School
- Yukon High School
Utilities
- Central Heating and Cooling System
- Water Heater
- Cable TV Available
Listing and Financial Details
- Legal Lot and Block 4 / 7
Map
Home Values in the Area
Average Home Value in this Area
Tax History
| Year | Tax Paid | Tax Assessment Tax Assessment Total Assessment is a certain percentage of the fair market value that is determined by local assessors to be the total taxable value of land and additions on the property. | Land | Improvement |
|---|---|---|---|---|
| 2024 | $2,263 | $21,935 | $2,100 | $19,835 |
| 2023 | $2,263 | $20,890 | $2,100 | $18,790 |
| 2022 | $2,165 | $19,896 | $2,100 | $17,796 |
| 2021 | $2,069 | $18,948 | $2,100 | $16,848 |
| 2020 | $1,224 | $11,352 | $1,775 | $9,577 |
| 2019 | $1,061 | $10,812 | $1,731 | $9,081 |
| 2018 | $1,030 | $10,497 | $1,701 | $8,796 |
| 2017 | $997 | $10,191 | $1,662 | $8,529 |
| 2016 | $966 | $10,191 | $1,667 | $8,524 |
| 2015 | $918 | $9,606 | $1,587 | $8,019 |
| 2014 | $918 | $9,326 | $1,510 | $7,816 |
Property History
| Date | Event | Price | Change | Sq Ft Price |
|---|---|---|---|---|
| 09/10/2025 09/10/25 | For Sale | $225,000 | +36.4% | $145 / Sq Ft |
| 04/06/2020 04/06/20 | Sold | $165,000 | -5.7% | $106 / Sq Ft |
| 03/01/2020 03/01/20 | Pending | -- | -- | -- |
| 02/26/2020 02/26/20 | For Sale | $174,900 | -- | $112 / Sq Ft |
Purchase History
| Date | Type | Sale Price | Title Company |
|---|---|---|---|
| Warranty Deed | $165,000 | Chicago Title Oklahoma Co | |
| Interfamily Deed Transfer | -- | Chicago Title Oklahoma | |
| Warranty Deed | $59,500 | -- | |
| Warranty Deed | $49,000 | -- | |
| Warranty Deed | -- | -- |
Mortgage History
| Date | Status | Loan Amount | Loan Type |
|---|---|---|---|
| Open | $156,750 | New Conventional |
Source: MLSOK
MLS Number: 1190220
APN: 090014781
- 601 Oak Creek Dr
- 408 Vickie Dr
- 412 Linda Ln
- 9704 Saddle Dr
- 11848 Kameron Way
- 9512 Laredo Ln
- 9509 NW 118th St
- 12808 NW 4th St
- 12709 Torretta Way
- 12705 Torretta Way
- 4601 Wagner Lake Dr
- 4805 Wagner Lake Dr
- 813 Justin Dr
- 12104 Birch Ave
- 12201 Birch Ave
- 12100 Birch Ave
- 224 N 3rd St
- 316 Ash Ave
- 4536 Oasis Ct
- 4616 Oasis Ln
- 9341 NW 124th St
- 10309 NW 26th St
- 55 N Ranchwood Blvd
- 55 N Ranchwood Blvd Unit 2 Bedroom
- 55 N Ranchwood Blvd Unit Studio
- 55 N Ranchwood Blvd Unit 1 Bedroom
- 2117 Aminas Way
- 916 Coles Creek
- 404 S 2nd St
- 206 Gray St
- 3225 Pagoda Pead Dr
- 1000 Cornwell Dr Unit 11
- 1000 Cornwell Dr Unit Duplicate of 13
- 1000 Cornwell Dr Unit 17
- 1120 Shelly Rd
- 516 Eastridge Dr
- 906 Garden Grove
- 716 Eastridge Dr
- 2817 Bens Cir
- 10801 W Ok-66 Hwy







