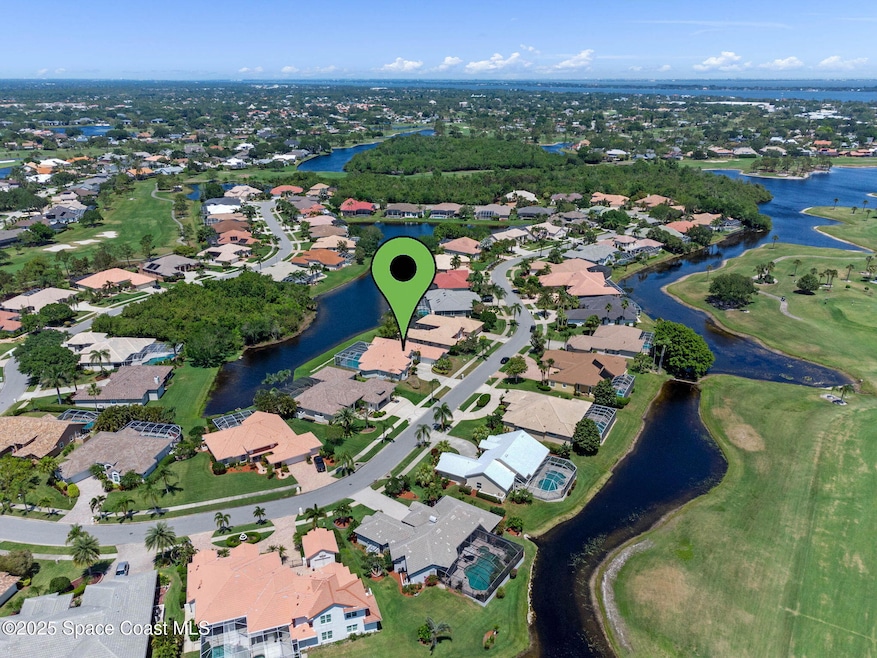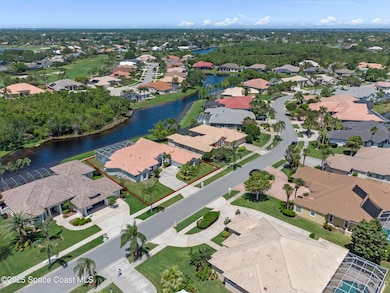
706 Palmer Way Melbourne, FL 32940
Suntree NeighborhoodEstimated payment $4,763/month
Highlights
- In Ground Pool
- Home fronts a pond
- Vaulted Ceiling
- Suntree Elementary School Rated A-
- Pond View
- Outdoor Kitchen
About This Home
Welcome to your dream Suntree home! This is the completely updated, pool home you've been waiting for! Inside you'll find soaring, vaulted ceilings, and a stunning kitchen featuring brand new quartz countertops, cabinets. Including high-end stainless steel appliances and brand new gas cook top. The oversized primary suite has spacious his and hers, walk-in, closets and a beautiful bathroom with a free-standing tub and luxurious shower. Whether you're enjoying quiet days by the pool and spa or entertaining company, the screened-in back patio will become your most treasured outdoor oasis. Spend evenings cooking out in your outdoor grilling area, overlooking the pool, spa and tranquil water views. In the highly desired community of The Legends, you're conveniently located near incredible restaurants, stores, schools, and easy access to I-95. Seller Financing Availble!!
Home Details
Home Type
- Single Family
Est. Annual Taxes
- $6,190
Year Built
- Built in 1993 | Remodeled
Lot Details
- 0.3 Acre Lot
- Home fronts a pond
- Southeast Facing Home
- Front and Back Yard Sprinklers
HOA Fees
Parking
- 2 Car Garage
Property Views
- Pond
- Pool
Home Design
- Frame Construction
- Tile Roof
- Asphalt
- Stucco
Interior Spaces
- 2,986 Sq Ft Home
- 1-Story Property
- Vaulted Ceiling
- Ceiling Fan
- 1 Fireplace
- Entrance Foyer
- Screened Porch
- Laundry in unit
Kitchen
- Double Oven
- Gas Cooktop
- Dishwasher
- Kitchen Island
- Disposal
Flooring
- Laminate
- Tile
Bedrooms and Bathrooms
- 4 Bedrooms
- Split Bedroom Floorplan
- Dual Closets
- Walk-In Closet
- 3 Full Bathrooms
- Separate Shower in Primary Bathroom
Outdoor Features
- In Ground Pool
- Patio
- Outdoor Kitchen
Schools
- Suntree Elementary School
- Delaura Middle School
- Viera High School
Utilities
- Central Heating and Cooling System
- Cable TV Available
Community Details
- The Legends Association
- Legends Unit 1 The Subdivision
Listing and Financial Details
- Assessor Parcel Number 26-36-23-Pj-00000.0-0025.00
Map
Home Values in the Area
Average Home Value in this Area
Tax History
| Year | Tax Paid | Tax Assessment Tax Assessment Total Assessment is a certain percentage of the fair market value that is determined by local assessors to be the total taxable value of land and additions on the property. | Land | Improvement |
|---|---|---|---|---|
| 2023 | $6,104 | $472,870 | $0 | $0 |
| 2022 | $5,692 | $459,100 | $0 | $0 |
| 2021 | $5,967 | $445,730 | $85,000 | $360,730 |
| 2020 | $4,063 | $299,470 | $0 | $0 |
| 2019 | $4,023 | $292,740 | $0 | $0 |
| 2018 | $4,038 | $287,290 | $0 | $0 |
| 2017 | $4,086 | $281,390 | $0 | $0 |
| 2016 | $4,168 | $275,610 | $58,000 | $217,610 |
| 2015 | $4,304 | $273,700 | $58,000 | $215,700 |
| 2014 | $4,338 | $271,530 | $74,000 | $197,530 |
Property History
| Date | Event | Price | Change | Sq Ft Price |
|---|---|---|---|---|
| 07/20/2025 07/20/25 | Price Changed | $760,000 | 0.0% | $255 / Sq Ft |
| 07/17/2025 07/17/25 | Price Changed | $5,000 | 0.0% | $2 / Sq Ft |
| 07/10/2025 07/10/25 | Price Changed | $785,000 | 0.0% | $263 / Sq Ft |
| 06/17/2025 06/17/25 | Price Changed | $5,500 | -8.3% | $2 / Sq Ft |
| 05/30/2025 05/30/25 | For Rent | $6,000 | 0.0% | -- |
| 05/30/2025 05/30/25 | Price Changed | $800,000 | 0.0% | $268 / Sq Ft |
| 05/14/2025 05/14/25 | Off Market | $5,500 | -- | -- |
| 05/12/2025 05/12/25 | Price Changed | $5,500 | -8.3% | $2 / Sq Ft |
| 05/01/2025 05/01/25 | Price Changed | $6,000 | +9.1% | $2 / Sq Ft |
| 04/29/2025 04/29/25 | For Rent | $5,500 | 0.0% | -- |
| 04/26/2025 04/26/25 | Price Changed | $830,000 | -2.4% | $278 / Sq Ft |
| 04/11/2025 04/11/25 | For Sale | $850,000 | -- | $285 / Sq Ft |
Purchase History
| Date | Type | Sale Price | Title Company |
|---|---|---|---|
| Warranty Deed | $485,000 | Celebration Title | |
| Warranty Deed | $485,000 | Celebration Title |
About the Listing Agent

When it comes to buying or selling a home, you have choices. The Engle Group of Brevard, brokered by eXp, is your local real estate eXpert in the Suntree-Viera area on the Space Coast of Florida. Whether looking to find a home or determine your house value in Brevard County, they are here to help!
The Engle Group of Brevard is growing their team of eXpert agents! They have agents to help you sell your home in Brevard, Florida, or across the country. The Engle Group are your eXpert Team for
Jason's Other Listings
Source: Space Coast MLS (Space Coast Association of REALTORS®)
MLS Number: 1041764
APN: 26-36-23-PJ-00000.0-0025.00
- 828 Willow Creek Ln
- 618 Mimosa Ct
- 813 Hogan Way
- 649 Spring Lake Dr
- 721 Spring Lake Dr
- 810 Ridge Lake Dr
- 763 Pine Island Dr
- 763 Green Valley Ln
- 767 Spanish Cove Dr
- 879 Ridge Lake Dr
- 820 Kerry Downs Cir
- 725 Pine Island Dr
- 1050 Fieldstone Dr
- 757 Spring Valley Dr
- 1181 Cypress Trace Dr
- 818 Spanish Wells Dr
- 1132 Cypress Trace Dr
- 733 Spring Valley Dr
- 656 Jubilee St
- 1526 Cypress Trace Dr
- 840 Ridge Lake Dr
- 763 Green Valley Ln
- 1367 Cypress Trace Dr
- 656 Jubilee St
- 2721 Casterton Dr
- 3039 Burghley Park Way
- 537 Lake Victoria Cir
- 480 Prestwick Ct
- 296 Sandy Run
- 1003 Cedarbrook Ct
- 1209 Bonaventure Dr
- 315 Tangle Run Blvd Unit 1023
- 315 Tangle Run Blvd Unit 1016
- 7667 N Wickham Rd Unit 721
- 7667 N Wickham Rd Unit 224
- 7667 N Wickham Rd Unit 218
- 7667 N Wickham Rd Unit 1419
- 7667 N Wickham Rd Unit 1220
- 366 Carmel Dr
- 2730 Bosque Cir Unit 206






