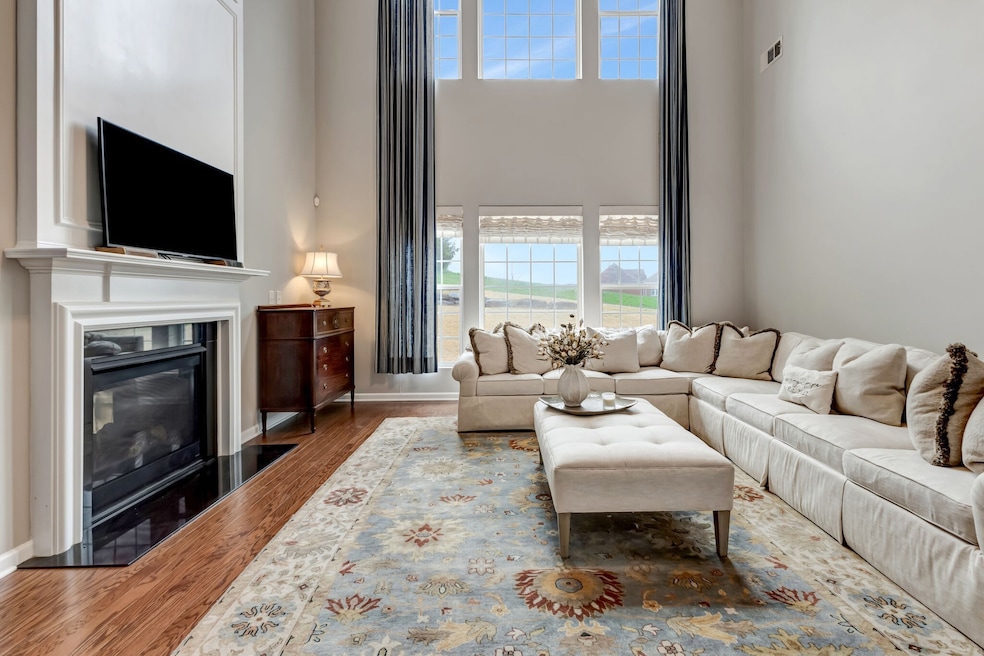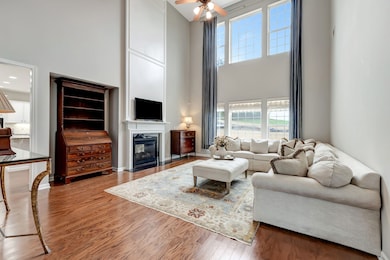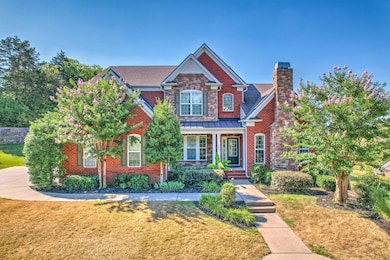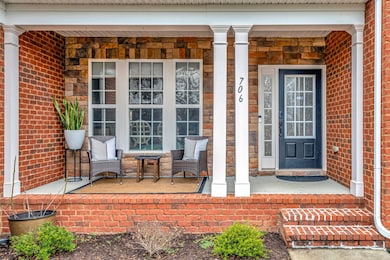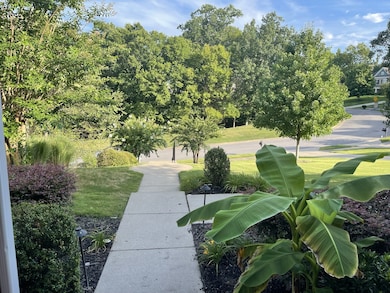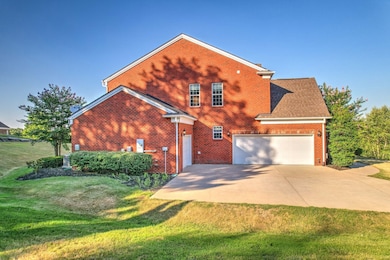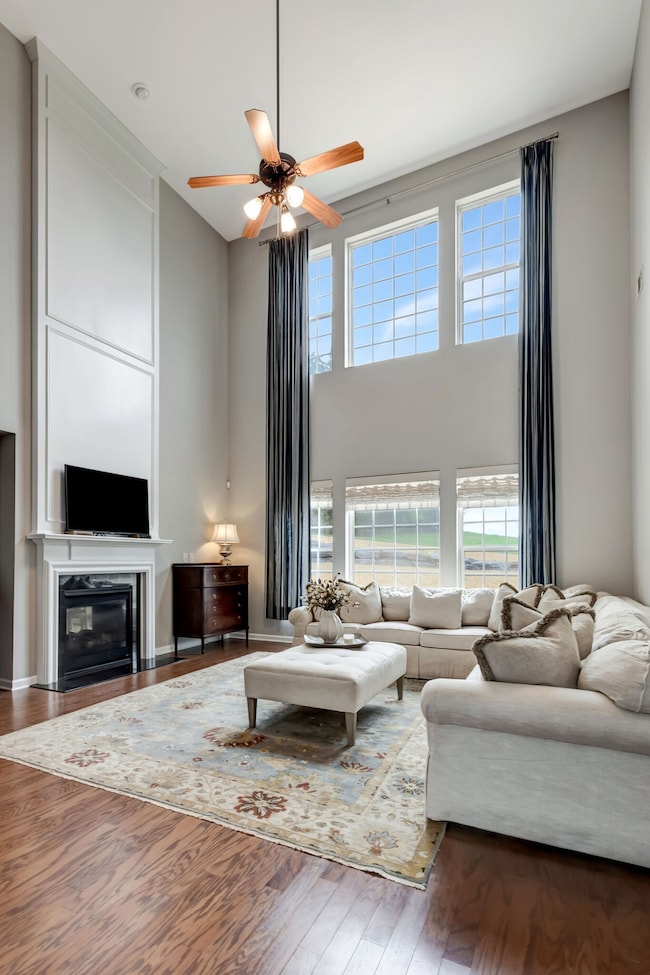706 Pennines Cir Brentwood, TN 37027
Highlights
- Wood Flooring
- Separate Formal Living Room
- Fireplace
- Edmondson Elementary School Rated A
- No HOA
- Eat-In Kitchen
About This Home
LOCATION meets FANTASTIC FLOOR PLAN in this spacious 5BR, 3.5BA luxury home spanning an awesome 4,729sqft! Main FL has 2 Story Great Room w/ Two-Sided Fireplace that opens to both the Large Eat-in Kitchen & Great Room. The main fl also includes a Formal Dining Rm, Office w/Fireplace AND a Primary BR Ensuite w/Huge Walk-In Closet! The 2nd FL has 3 large secondary bedrooms/full bath, AND a 21x13 Bonus RM. The Finished Basement has a bedroom complete w/Full Bath, a 36x19 Family RM, & a 14x13 Flex RM! In addition there is a HUGE storage area for your convenience!! Exercise RM, Play RM, Bonus RM, Hobby RM: everyone has a SPACE & TONS OF STORAGE!! This property backs to woods and is located on a quiet circle with NO THRU Traffic! Zoned for award winning Edmondson/BMS/BHS. Pets considered case by case basis. No smoking permitted. Call Emily @ 615-330-2953 w/questions & to schedule a showing!
Listing Agent
Benchmark Realty, LLC Brokerage Phone: 6153302953 License #325565 Listed on: 11/12/2025

Home Details
Home Type
- Single Family
Est. Annual Taxes
- $4,237
Year Built
- Built in 2010
Parking
- 3 Car Garage
- Side Facing Garage
Home Design
- Brick Exterior Construction
- Stone Siding
Interior Spaces
- Property has 3 Levels
- Fireplace
- Separate Formal Living Room
- Finished Basement
- Basement Fills Entire Space Under The House
Kitchen
- Eat-In Kitchen
- Oven or Range
- Microwave
- Dishwasher
Flooring
- Wood
- Carpet
- Tile
Bedrooms and Bathrooms
- 5 Bedrooms | 1 Main Level Bedroom
- Walk-In Closet
Laundry
- Dryer
- Washer
Schools
- Edmondson Elementary School
- Brentwood Middle School
- Brentwood High School
Utilities
- No Cooling
- No Heating
Listing and Financial Details
- Property Available on 12/1/25
- The owner pays for association fees
- Rent includes association fees
- Assessor Parcel Number 094030H G 00300 00015030H
Community Details
Overview
- No Home Owners Association
- Whetstone Ph2 Subdivision
Recreation
- Trails
Pet Policy
- Call for details about the types of pets allowed
Map
Source: Realtracs
MLS Number: 3045277
APN: 030H-G-003.00
- 712 Tyneside Cir
- 9404 Smithson Ln
- 9505 Inavale Ln
- 640 Logwood Briar Cir
- 636 Logwood Briar Cir
- 9914 Elland Rd
- 1645 Heartwood Ln
- 1713 Reflection Ln
- 9918 Elland Rd
- 1712 Reflection Ln
- 1308 Beech Hollow Dr
- 5117 Ravens Glen
- 6561 Banbury Crossing
- 529 Misty Pines Cir
- 533 Misty Pines Cir
- 537 Misty Pines Cir
- 126 Misty Pines Cir
- 125 Misty Pines Cir
- 703 Ben Nevis Ct
- 1217 Wexford Downs Ln
- 9351 Smithson Ln
- 9229 Fox Run Dr
- 1338 Sweetwater Dr
- 1121 Holt Hills Place
- 2880 Call Hill Rd
- 9209 Concord Rd
- 31 Nickleby Down
- 518 Wilson Pike
- 5512 Seesaw Rd
- 756 Rolling Fork Dr
- 5711 Chadwick Ln
- 1212 Pineview Ln
- 9652 Concord Rd
- 8901 Palmer Way
- 1620 Boxwood Dr Unit 56
- 342 Childe Harolds Cir
- 1624 Boxwood Dr Unit 57
- 427 Old Towne Dr
- 100 Brentwood Oaks Dr
- 613 Palisades Ct
