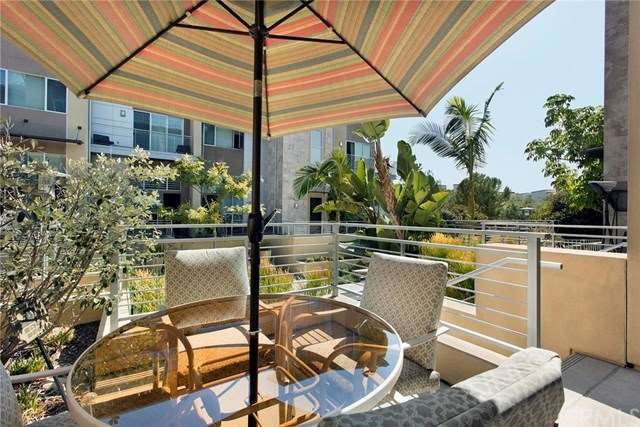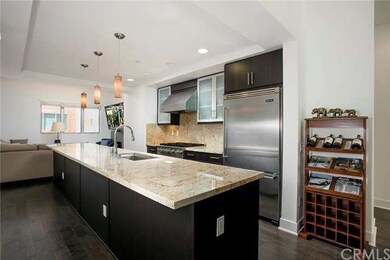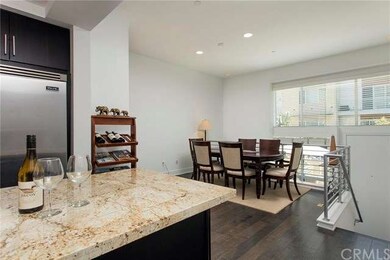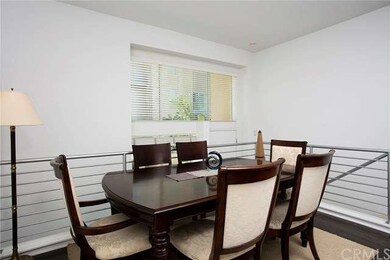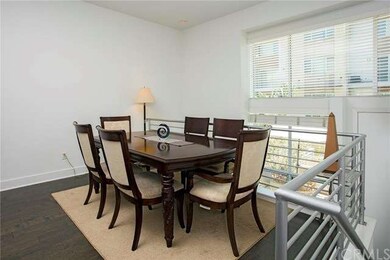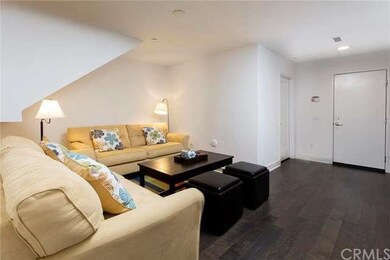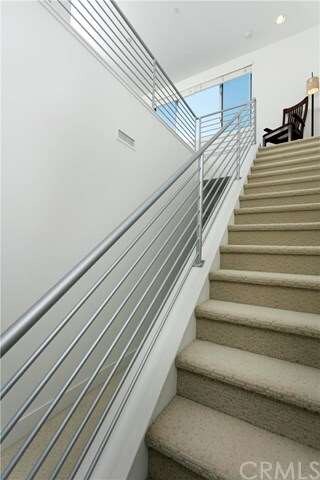
706 Rockefeller Irvine, CA 92612
University Park and Town Center NeighborhoodHighlights
- Fitness Center
- Filtered Pool
- City Lights View
- 24-Hour Security
- Primary Bedroom Suite
- Open Floorplan
About This Home
As of December 2022Situated in a premier location in Central Park West, Irvine Financial District. This elegant brownstone inspired Chelsea Townhouse offers the optimal indoor/outdoor living experience. Inside this chic three bedroom / 2 and 2 1/2 bath home plus bonus room, discover open and airy living spaces highlighted by custom hardwood floors, modern window treatments, designer carpet and more. The professional chef's kitchen includes rich slab-granite countertops, stainless steel Viking appliances and custom cabinetry. High ceilings and a wide-open floor plan maximize this spectacular turn-key contemporary home. This deluxe property also includes a side by side two car garage with direct access. Conveniently located close to Fashion Island, UCI, South Coast Plaza and John Wayne Airport. This home is in pristine condition and has been meticulously maintained. The world class amenities at Central Park West include a resort-style saline pool and spa, an 8,000 square foot gym, fitness facility and community event center. Live, work and play in what has become the hottest metropolitan location in the Orange County.
Townhouse Details
Home Type
- Townhome
Est. Annual Taxes
- $14,524
Year Built
- Built in 2010
Lot Details
- Two or More Common Walls
HOA Fees
Parking
- 2 Car Attached Garage
- Parking Available
- Side by Side Parking
Property Views
- City Lights
- Neighborhood
Home Design
- Contemporary Architecture
- Modern Architecture
- Turnkey
Interior Spaces
- 2,288 Sq Ft Home
- Open Floorplan
- Dual Staircase
- High Ceiling
- Recessed Lighting
- Double Pane Windows
- Low Emissivity Windows
- Custom Window Coverings
- Casement Windows
- Family Room Off Kitchen
- Living Room
- L-Shaped Dining Room
- Den with Fireplace
- Loft
- Bonus Room
Kitchen
- Open to Family Room
- Eat-In Kitchen
- Breakfast Bar
- Convection Oven
- Gas Oven
- Six Burner Stove
- Gas Cooktop
- Free-Standing Range
- Microwave
- Freezer
- Water Line To Refrigerator
- Dishwasher
- Kitchen Island
- Granite Countertops
- Disposal
Flooring
- Wood
- Carpet
- Tile
Bedrooms and Bathrooms
- 3 Bedrooms
- All Upper Level Bedrooms
- Primary Bedroom Suite
- Walk-In Closet
Laundry
- Laundry Room
- 220 Volts In Laundry
- Washer and Gas Dryer Hookup
Home Security
Pool
- Filtered Pool
- Heated In Ground Pool
- Heated Spa
- In Ground Spa
- Gunite Pool
- Saltwater Pool
- Gunite Spa
- Fence Around Pool
- Permits For Spa
- Permits for Pool
Outdoor Features
- Concrete Porch or Patio
- Exterior Lighting
Location
- Property is near a clubhouse
- Property is near a park
- Urban Location
Utilities
- High Efficiency Air Conditioning
- Forced Air Heating and Cooling System
- High Efficiency Heating System
- Vented Exhaust Fan
Listing and Financial Details
- Tax Lot 14
- Tax Tract Number 16989
- Assessor Parcel Number 93024315
Community Details
Overview
- Built by Lennar Homes
Amenities
- Outdoor Cooking Area
- Community Barbecue Grill
- Clubhouse
- Banquet Facilities
- Meeting Room
- Card Room
- Recreation Room
- Laundry Facilities
Recreation
- Sport Court
- Fitness Center
- Community Pool
- Community Spa
Pet Policy
- Pet Restriction
Security
- 24-Hour Security
- Resident Manager or Management On Site
- Controlled Access
- Carbon Monoxide Detectors
- Fire and Smoke Detector
Ownership History
Purchase Details
Home Financials for this Owner
Home Financials are based on the most recent Mortgage that was taken out on this home.Purchase Details
Home Financials for this Owner
Home Financials are based on the most recent Mortgage that was taken out on this home.Purchase Details
Home Financials for this Owner
Home Financials are based on the most recent Mortgage that was taken out on this home.Similar Homes in Irvine, CA
Home Values in the Area
Average Home Value in this Area
Purchase History
| Date | Type | Sale Price | Title Company |
|---|---|---|---|
| Grant Deed | $1,110,000 | Fidelity National Title | |
| Grant Deed | $920,000 | Fidelity National Title | |
| Grant Deed | $599,000 | North American Title Company |
Property History
| Date | Event | Price | Change | Sq Ft Price |
|---|---|---|---|---|
| 12/21/2022 12/21/22 | Sold | $1,110,000 | -3.5% | $485 / Sq Ft |
| 11/18/2022 11/18/22 | Pending | -- | -- | -- |
| 11/17/2022 11/17/22 | Price Changed | $1,150,000 | -4.2% | $503 / Sq Ft |
| 08/04/2022 08/04/22 | Price Changed | $1,200,000 | -4.0% | $524 / Sq Ft |
| 07/18/2022 07/18/22 | Price Changed | $1,250,000 | -3.8% | $546 / Sq Ft |
| 07/07/2022 07/07/22 | For Sale | $1,300,000 | 0.0% | $568 / Sq Ft |
| 06/03/2020 06/03/20 | Rented | $3,999 | 0.0% | -- |
| 03/03/2020 03/03/20 | For Rent | $3,999 | +0.5% | -- |
| 07/26/2017 07/26/17 | Rented | $3,980 | 0.0% | -- |
| 07/19/2017 07/19/17 | Under Contract | -- | -- | -- |
| 06/28/2017 06/28/17 | Price Changed | $3,980 | 0.0% | $2 / Sq Ft |
| 06/28/2017 06/28/17 | For Rent | $3,980 | +0.8% | -- |
| 04/17/2017 04/17/17 | Off Market | $3,949 | -- | -- |
| 04/04/2017 04/04/17 | Price Changed | $3,949 | 0.0% | $2 / Sq Ft |
| 04/04/2017 04/04/17 | For Rent | $3,949 | -3.7% | -- |
| 03/19/2017 03/19/17 | Off Market | $4,099 | -- | -- |
| 03/04/2017 03/04/17 | Price Changed | $4,099 | -1.2% | $2 / Sq Ft |
| 02/22/2017 02/22/17 | Price Changed | $4,150 | -1.2% | $2 / Sq Ft |
| 02/07/2017 02/07/17 | Price Changed | $4,199 | -1.2% | $2 / Sq Ft |
| 02/03/2017 02/03/17 | Price Changed | $4,250 | -1.2% | $2 / Sq Ft |
| 01/25/2017 01/25/17 | Price Changed | $4,300 | -2.0% | $2 / Sq Ft |
| 01/19/2017 01/19/17 | Price Changed | $4,388 | -2.5% | $2 / Sq Ft |
| 12/17/2016 12/17/16 | For Rent | $4,500 | 0.0% | -- |
| 11/28/2016 11/28/16 | Sold | $920,000 | -3.1% | $402 / Sq Ft |
| 11/07/2016 11/07/16 | Pending | -- | -- | -- |
| 09/01/2016 09/01/16 | For Sale | $949,000 | +58.4% | $415 / Sq Ft |
| 09/18/2012 09/18/12 | Sold | $599,000 | 0.0% | $266 / Sq Ft |
| 07/05/2012 07/05/12 | Pending | -- | -- | -- |
| 06/09/2012 06/09/12 | Price Changed | $599,000 | -2.9% | $266 / Sq Ft |
| 05/11/2012 05/11/12 | Price Changed | $617,000 | +1.6% | $273 / Sq Ft |
| 04/24/2012 04/24/12 | For Sale | $607,000 | -- | $269 / Sq Ft |
Tax History Compared to Growth
Tax History
| Year | Tax Paid | Tax Assessment Tax Assessment Total Assessment is a certain percentage of the fair market value that is determined by local assessors to be the total taxable value of land and additions on the property. | Land | Improvement |
|---|---|---|---|---|
| 2025 | $14,524 | $1,310,700 | $845,929 | $464,771 |
| 2024 | $14,524 | $1,132,200 | $729,972 | $402,228 |
| 2023 | $14,218 | $1,110,000 | $715,658 | $394,342 |
| 2022 | $13,395 | $1,006,153 | $652,480 | $353,673 |
| 2021 | $13,126 | $986,425 | $639,686 | $346,739 |
| 2020 | $13,804 | $976,311 | $633,127 | $343,184 |
| 2019 | $13,553 | $957,168 | $620,713 | $336,455 |
| 2018 | $13,916 | $938,400 | $608,542 | $329,858 |
| 2017 | $13,948 | $920,000 | $596,609 | $323,391 |
| 2016 | $10,843 | $623,100 | $308,044 | $315,056 |
| 2015 | $10,688 | $613,741 | $303,417 | $310,324 |
| 2014 | $10,544 | $601,719 | $297,473 | $304,246 |
Agents Affiliated with this Home
-
Alvin Wang

Seller's Agent in 2022
Alvin Wang
eXp Realty of Greater Los Angeles, Inc.
(949) 391-7888
2 in this area
30 Total Sales
-
Kevin Yu
K
Seller Co-Listing Agent in 2022
Kevin Yu
Real Broker
(949) 438-4340
2 in this area
55 Total Sales
-
MINGYU ZHU
M
Buyer's Agent in 2022
MINGYU ZHU
HARVEST REALTY DEVELOPMENT
(626) 593-7456
2 in this area
7 Total Sales
-
Howard Stacher

Buyer's Agent in 2020
Howard Stacher
eXp Realty of California Inc
(949) 542-3158
103 Total Sales
-
M
Buyer's Agent in 2017
Mary Beth Gutierrez
Pacific Sotheby’s International Realty
-
Jeffrey Caughren

Seller's Agent in 2016
Jeffrey Caughren
Compass
(714) 797-6151
53 in this area
71 Total Sales
Map
Source: California Regional Multiple Listing Service (CRMLS)
MLS Number: NP16192445
APN: 930-243-15
- 85 Lennox
- 1109 Rivington
- 1507 Rivington
- 1509 Rivington
- 21 Gramercy Unit 418
- 21 Gramercy Unit 313
- 1702 Rivington
- 1703 Rivington
- 402 Rockefeller Unit 118
- 53 Gramercy
- 3311 Rivington
- 3502 Rivington
- 3100 Rivington
- 2536 Nolita
- 1406 Nolita
- 187 Bowery
- 3131 Michelson Dr Unit 1402
- 3141 Michelson Dr Unit 508
- 3141 Michelson Dr Unit 703
- 3141 Michelson Dr Unit 301
