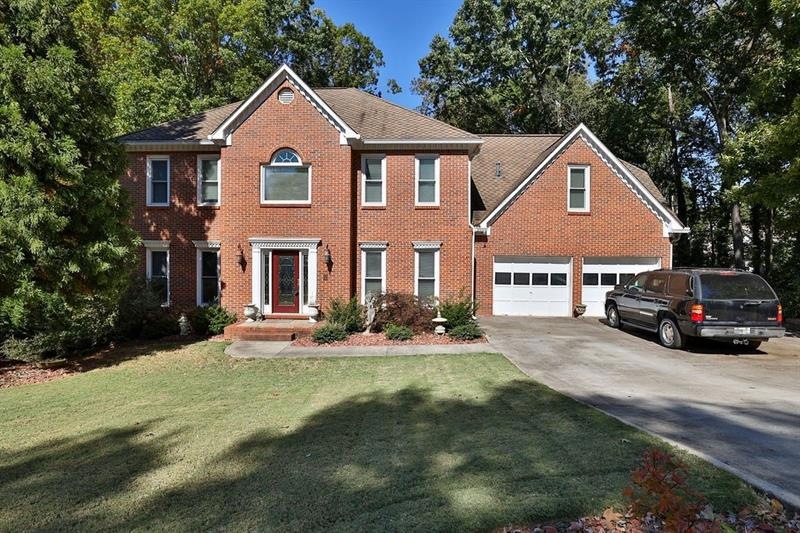Back on the market at no fault of the seller.
Investors and or Traditional Buyers, don’t miss the opportunity to own this 5-bedroom, 4.5-bath home in a great Towne Lake neighborhood!! The property was updated with 480k in renovations over the last 15 years, then there was a leak in the kitchen from a water purifier that wetted the kitchen floor and one wall and a small closet in the basement. After repairs to the kitchen floor were started, mold from underneath the floor was swept into the air and spread in through the home and needs to be cleaned. The ARV for the home is well over 625k and the estimated replacement cost is from 775K to over 900K. This one-of-a-kind a high-end chef’s designer kitchen has premium custom cabinets, luxury appliances, amazing granite, and heart pine wood floors that are over 500 years old. The rest of the main floor has Italian porcelain tile and includes a separate formal living room and formal dining room, and an open concept kitchen with breakfast area that opens to a large den with an adjacent sunroom, a pantry, and a half bath. The basement has a wine room with custom-made
iron gates, TV / sitting area, office exercise room, pool/game room, and bedroom with a full bath. When entering the basement, you will feel like you are in an Italian villa with hand-finished designer walls and Italian porcelain tile, tongue and groove wood ceiling, and a completely custom bedroom and bath with hand-designed walls and murals. French double doors open to a covered flagstone patio and a very large backyard with a playhouse. The upstairs has four
bedrooms and three bathrooms. The master bedroom has a large sitting area and infrared sauna. The lower kitchen cabinets, island, granite, handmade non-tarnishing copper sink, and copper faucets are in the garage and can be reset after cleaning. The home also has a transferable premium home warranty. The Seller has the mold report which you can review. Taking all this into consideration the home is being Sold - "As Is".

