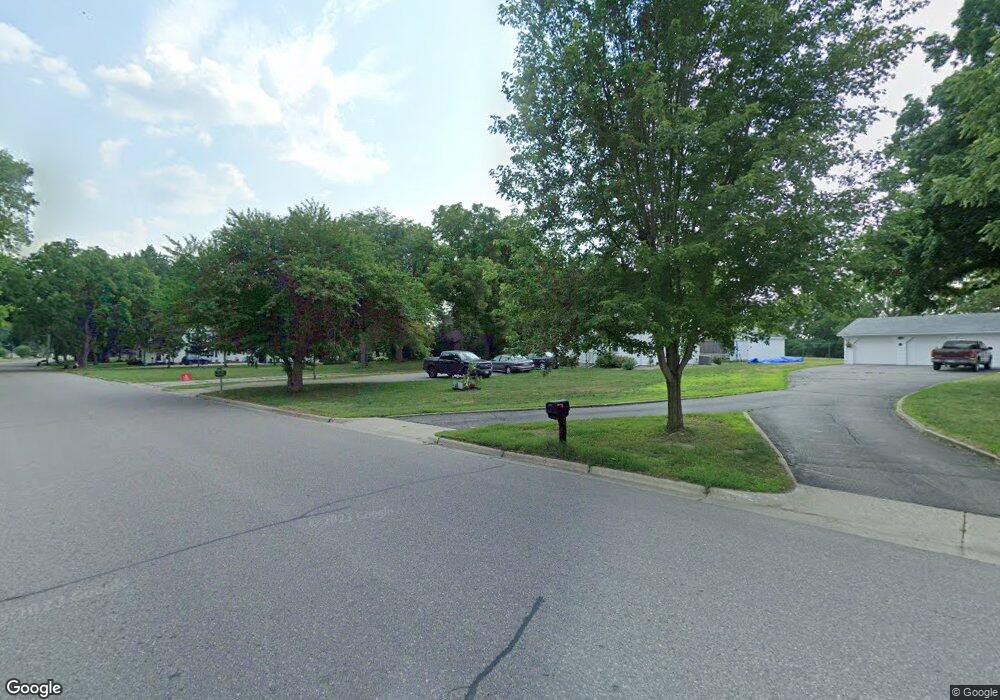706 S 4th St Le Sueur, MN 56058
Estimated Value: $294,000 - $408,000
4
Beds
3
Baths
2,612
Sq Ft
$133/Sq Ft
Est. Value
About This Home
This home is located at 706 S 4th St, Le Sueur, MN 56058 and is currently estimated at $346,255, approximately $132 per square foot. 706 S 4th St is a home located in Le Sueur County with nearby schools including Park Elementary School, Hilltop Elementary School, and Le Sueur-Henderson High School.
Create a Home Valuation Report for This Property
The Home Valuation Report is an in-depth analysis detailing your home's value as well as a comparison with similar homes in the area
Home Values in the Area
Average Home Value in this Area
Tax History Compared to Growth
Tax History
| Year | Tax Paid | Tax Assessment Tax Assessment Total Assessment is a certain percentage of the fair market value that is determined by local assessors to be the total taxable value of land and additions on the property. | Land | Improvement |
|---|---|---|---|---|
| 2025 | $5,644 | $320,900 | $97,000 | $223,900 |
| 2024 | $5,304 | $320,900 | $97,000 | $223,900 |
| 2023 | $5,724 | $310,600 | $92,000 | $218,600 |
| 2022 | $4,440 | $296,600 | $92,000 | $204,600 |
| 2021 | $4,064 | $249,100 | $87,000 | $162,100 |
| 2020 | $4,068 | $242,000 | $87,000 | $155,000 |
| 2019 | $3,594 | $242,000 | $87,000 | $155,000 |
| 2018 | $3,579 | $205,300 | $77,000 | $128,300 |
| 2017 | $3,477 | $198,200 | $77,000 | $121,200 |
| 2016 | $3,374 | $194,000 | $77,000 | $117,000 |
| 2015 | $3,359 | $196,200 | $77,000 | $119,200 |
| 2014 | $3,209 | $191,800 | $77,000 | $114,800 |
| 2013 | $3,164 | $193,900 | $77,000 | $116,900 |
Source: Public Records
Map
Nearby Homes
- 219 Davis St
- 815 815 S 4th St
- 815 S 4th St
- 329 S 2nd St
- 329 329 S 2nd St
- 321 S 2nd St
- St. Croix Plan at Ridge Road Development
- Parkdale Plan at Ridge Road Development
- Monroe Plan at Ridge Road Development
- McKenna Plan at Ridge Road Development
- Mayberry Plan at Ridge Road Development
- Marquette Plan at Ridge Road Development
- Majestic Plan at Ridge Road Development
- Macalaster Plan at Ridge Road Development
- Linden Plan at Ridge Road Development
- Hammond Plan at Ridge Road Development
- Garrison Plan at Ridge Road Development
- Everleigh Plan at Ridge Road Development
- Enclave II Plan at Ridge Road Development
- Eastbrook Plan at Ridge Road Development
