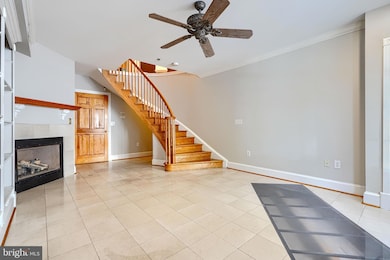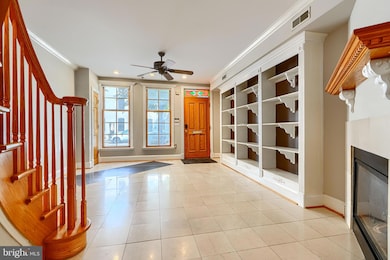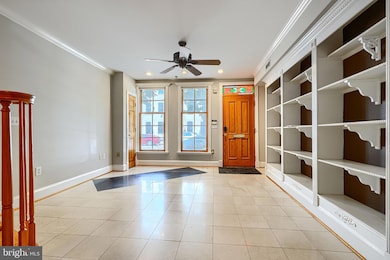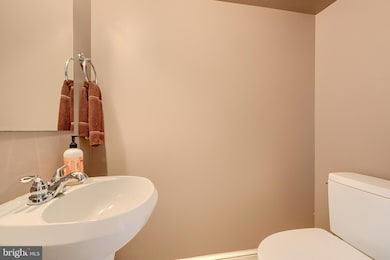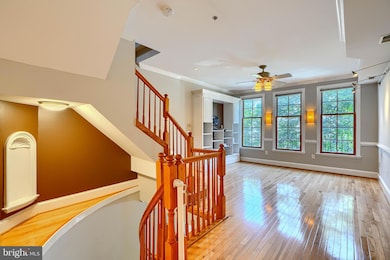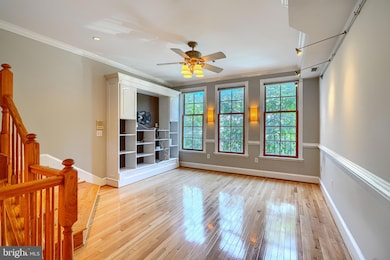706 S Bond St Baltimore, MD 21231
Fells Point Neighborhood
2
Beds
2.5
Baths
1,915
Sq Ft
958
Sq Ft Lot
Highlights
- Rooftop Deck
- City View
- Federal Architecture
- Eat-In Gourmet Kitchen
- Open Floorplan
- Wood Flooring
About This Home
Live steps from Harbor East, T. Rowe Price HQ, and Baltimore’s best dining and nightlife. This elegant three-level townhome offers a grand marble entry, open living and dining spaces, and a gourmet kitchen with deck access - ideal for entertaining or unwinding after work. Two spacious bedroom suites with private baths, plus a rooftop deck with skyline views. Oversized garage, ample storage, and brand-new HVAC for year-round comfort. Available now - walk to everything!
Townhouse Details
Home Type
- Townhome
Est. Annual Taxes
- $10,170
Year Built
- Built in 2000
Lot Details
- East Facing Home
- Sprinkler System
- Property is in excellent condition
Parking
- 1 Car Direct Access Garage
- Rear-Facing Garage
Home Design
- Federal Architecture
- Brick Exterior Construction
- Composition Roof
Interior Spaces
- 1,915 Sq Ft Home
- Property has 3 Levels
- Open Floorplan
- Built-In Features
- Crown Molding
- Ceiling height of 9 feet or more
- Ceiling Fan
- Skylights
- Recessed Lighting
- Gas Fireplace
- Double Pane Windows
- Window Treatments
- Window Screens
- French Doors
- Insulated Doors
- Family Room
- Living Room
- Combination Kitchen and Dining Room
- City Views
- Intercom
Kitchen
- Eat-In Gourmet Kitchen
- Gas Oven or Range
- Built-In Microwave
- Ice Maker
- Dishwasher
- Stainless Steel Appliances
- Upgraded Countertops
Flooring
- Wood
- Ceramic Tile
Bedrooms and Bathrooms
- 2 Bedrooms
- En-Suite Bathroom
- Walk-In Closet
- Walk-in Shower
Laundry
- Laundry on upper level
- Front Loading Dryer
- Front Loading Washer
Outdoor Features
- Multiple Balconies
- Rooftop Deck
Location
- Urban Location
Utilities
- Forced Air Heating and Cooling System
- Vented Exhaust Fan
- 200+ Amp Service
- Natural Gas Water Heater
- Cable TV Available
Listing and Financial Details
- Residential Lease
- Security Deposit $3,500
- Tenant pays for all utilities, water, insurance
- No Smoking Allowed
- 12-Month Min and 24-Month Max Lease Term
- Available 11/1/25
- Assessor Parcel Number 0303071809 004
Community Details
Overview
- No Home Owners Association
- Fells Point Historic District Subdivision
Pet Policy
- Pets allowed on a case-by-case basis
Security
- Storm Doors
- Fire and Smoke Detector
Map
Source: Bright MLS
MLS Number: MDBA2186536
APN: 1809-004
Nearby Homes
- 1614 Lancaster St
- 1516 Lancaster St
- 827 S Bond St
- 511 S Bond St Unit 104
- 511 S Bond St Unit 304
- 518 S Bethel St
- 520 S Bond St
- 1400 Lancaster St Unit 902
- 1400 Lancaster St Unit 605
- 937 S Caroline St
- 1500 Thames St Unit 401
- 1330 Lancaster St Unit 802
- 1330 Lancaster St Unit 603
- 1330 Lancaster St Unit C601
- 1330 Lancaster St Unit C302
- 1330 Lancaster St Unit 1601
- 1330 Lancaster St Unit 701
- 1330 Lancaster St Unit C1401
- 1811 Fleet St
- 717 S Durham St
- 1601 Shakespeare St Unit 1R
- 1400 Lancaster St Unit 704
- 622 S Broadway
- 1637 Fleet St Unit 2
- 511 S Bond St Unit 206
- 777 S Eden St
- 520 S Caroline St Unit 401
- 1330 Lancaster St Unit C302
- 1330 Lancaster St Unit 403
- 1301 Aliceanna St
- 1709 Fleet St Unit 305
- 433 S Dallas St
- 1402 Point St
- 1601 Portugal St
- 421 S Broadway
- 1405 Point St
- 421 S Broadway Unit 507
- 1001 Aliceanna St
- 413 Griffin Ct
- 416 S Eden St

