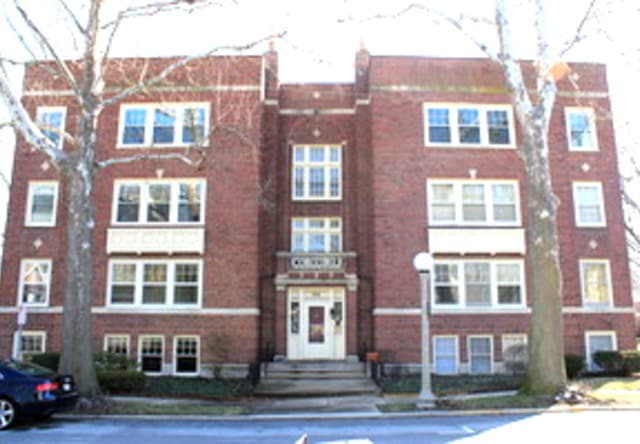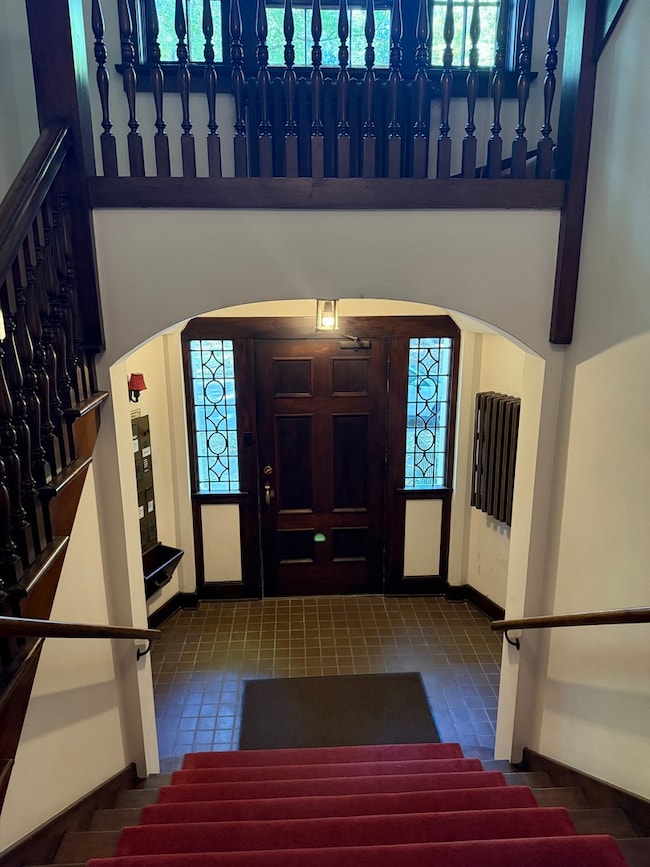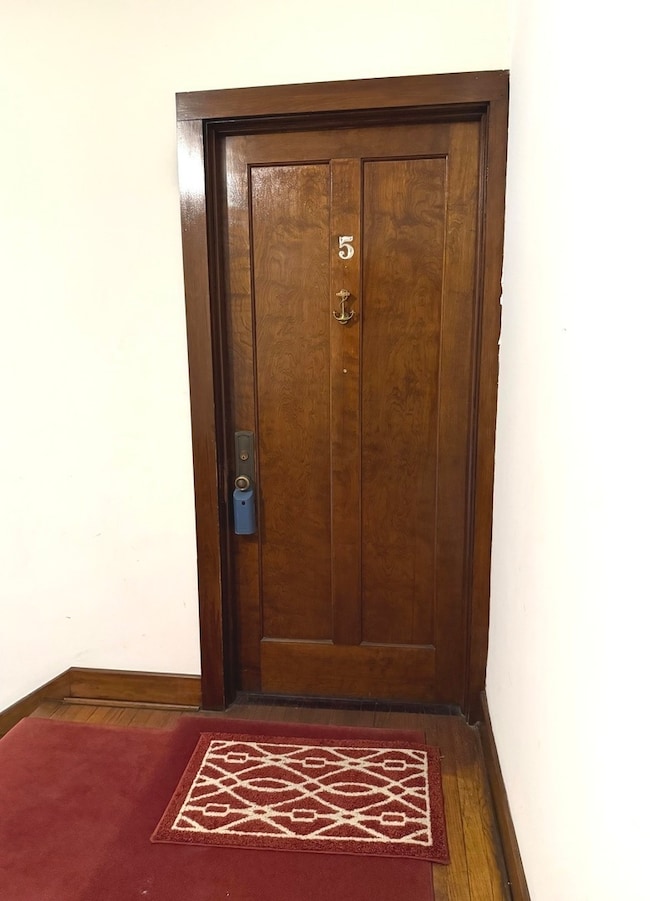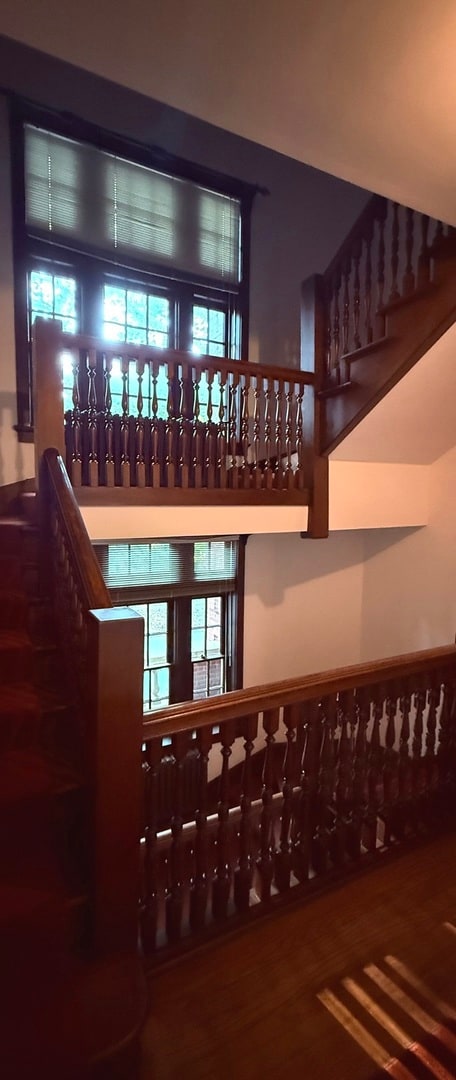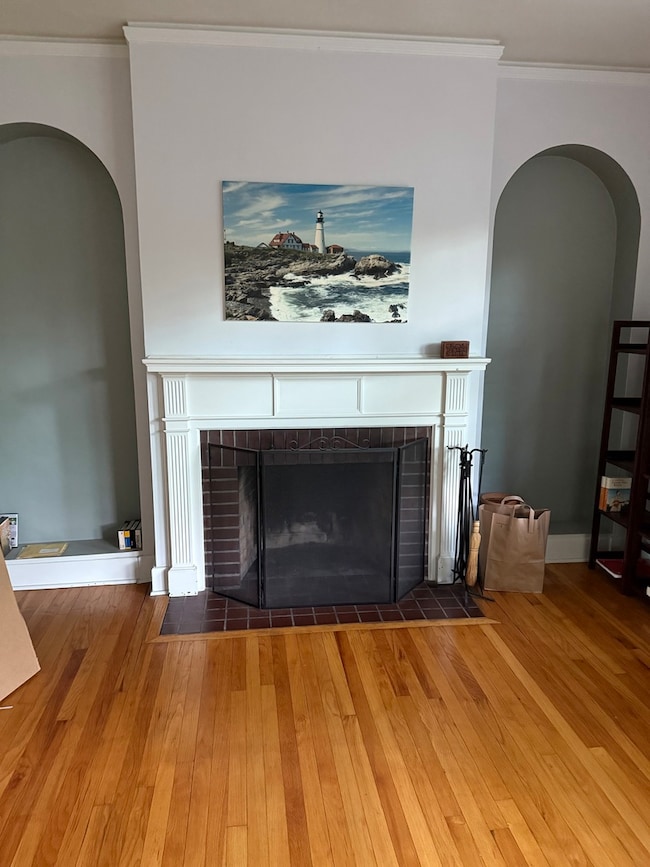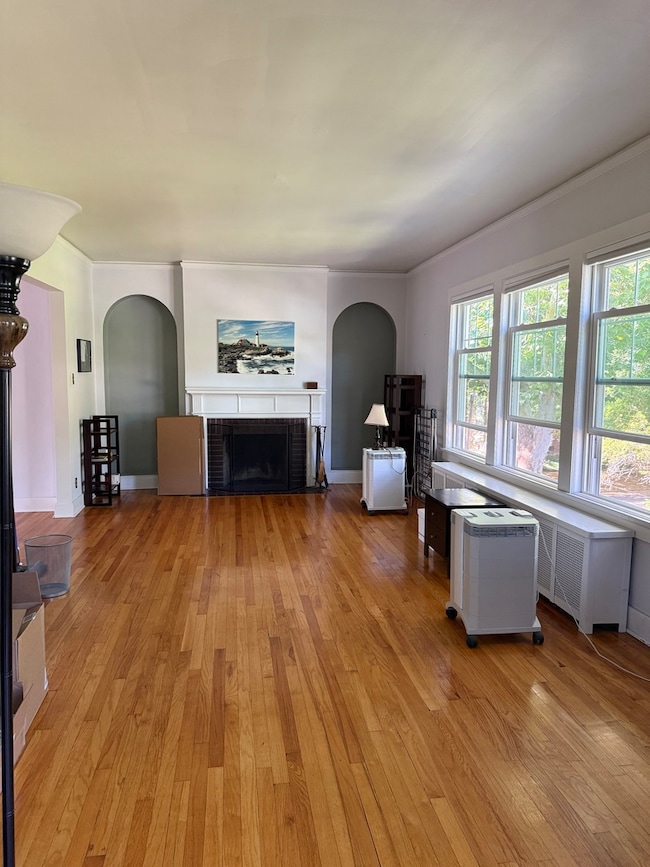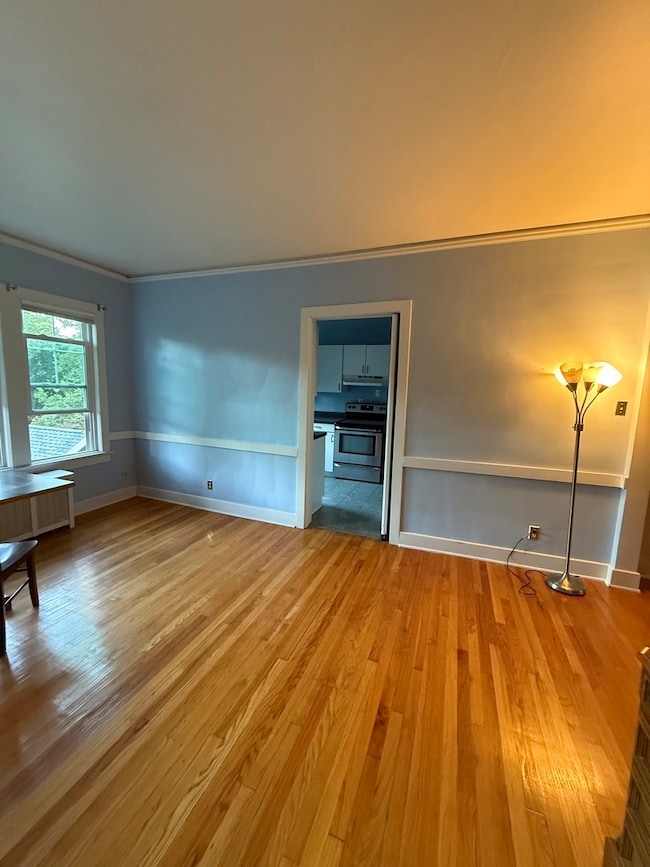706 S Coler Ave Unit 5 Urbana, IL 61801
West Urbana NeighborhoodEstimated payment $1,701/month
Highlights
- Wood Flooring
- Formal Dining Room
- Historic or Period Millwork
- Heated Sun or Florida Room
- Stainless Steel Appliances
- Built-In Features
About This Home
Exciting news ! This popular vintage 6 unit building is in process to Condo conversion from Co-op. The building is only 2 blocks from University of Illinois campus and near downtown Urbana. Light filled 3rd floor home, with hardwood floors, quaint built in's and wood burning fireplace. Replaced windows throughout. Spacious living room leads into an attached office/sunroom. Monthly fee includes heat, water, trash, building maintenance, and building insurance. Your home includes a 1 car garage space and a secure storage unit in the basement. Shared laundry in the English basement BUT to save steps this owner has a small apartment size washer & dryer included PLUS additional furnishings available.
Listing Agent
Heartland Real Estate of Central Illinois, Inc License #475132373 Listed on: 09/26/2025
Property Details
Home Type
- Co-Op
Est. Annual Taxes
- $4,090
Year Built
- Built in 1926 | Remodeled in 2011
HOA Fees
- $500 Monthly HOA Fees
Parking
- 1 Car Garage
- Driveway
- Parking Included in Price
Home Design
- Entry on the 3rd floor
- Brick Exterior Construction
Interior Spaces
- 1,411 Sq Ft Home
- 3-Story Property
- Built-In Features
- Historic or Period Millwork
- Wood Burning Fireplace
- Replacement Windows
- Window Screens
- Family Room
- Living Room with Fireplace
- Formal Dining Room
- Heated Sun or Florida Room
- Storage Room
- Laundry Room
- Utility Room with Study Area
- Carbon Monoxide Detectors
Kitchen
- Range with Range Hood
- Dishwasher
- Stainless Steel Appliances
- Disposal
Flooring
- Wood
- Vinyl
Bedrooms and Bathrooms
- 2 Bedrooms
- 2 Potential Bedrooms
- Walk-In Closet
- 1 Full Bathroom
Basement
- Basement Fills Entire Space Under The House
- Finished Basement Bathroom
Schools
- Leal Elementary School
- Urbana Middle School
- Urbana High School
Utilities
- Window Unit Cooling System
- Heating System Uses Steam
- Heating System Uses Natural Gas
- Cable TV Available
Listing and Financial Details
- Homeowner Tax Exemptions
Community Details
Overview
- Association fees include heat, water, gas, parking, insurance, exterior maintenance, lawn care, snow removal
- 6 Units
- Patt Association, Phone Number (217) 344-8394
- Low-Rise Condominium
- Property managed by Self-managed
Amenities
- Laundry Facilities
Pet Policy
- No Pets Allowed
Map
Home Values in the Area
Average Home Value in this Area
Tax History
| Year | Tax Paid | Tax Assessment Tax Assessment Total Assessment is a certain percentage of the fair market value that is determined by local assessors to be the total taxable value of land and additions on the property. | Land | Improvement |
|---|---|---|---|---|
| 2024 | $32,706 | $273,980 | $28,490 | $245,490 |
| 2023 | $32,706 | $313,470 | $25,990 | $287,480 |
| 2022 | $25,722 | $288,640 | $23,930 | $264,710 |
| 2021 | $25,066 | $269,000 | $22,300 | $246,700 |
| 2020 | $27,641 | $267,970 | $21,650 | $246,320 |
| 2019 | $23,439 | $275,910 | $21,650 | $254,260 |
| 2018 | $19,368 | $233,470 | $18,320 | $215,150 |
| 2017 | $20,036 | $233,470 | $18,320 | $215,150 |
| 2016 | $19,926 | $233,470 | $18,320 | $215,150 |
| 2015 | $19,609 | $233,470 | $18,320 | $215,150 |
| 2014 | $19,344 | $233,470 | $18,320 | $215,150 |
| 2013 | $20,136 | $233,470 | $18,320 | $215,150 |
Property History
| Date | Event | Price | List to Sale | Price per Sq Ft | Prior Sale |
|---|---|---|---|---|---|
| 11/21/2025 11/21/25 | Pending | -- | -- | -- | |
| 09/27/2025 09/27/25 | For Sale | $162,900 | +13.5% | $115 / Sq Ft | |
| 07/05/2019 07/05/19 | Sold | $143,500 | 0.0% | $102 / Sq Ft | View Prior Sale |
| 06/13/2019 06/13/19 | Pending | -- | -- | -- | |
| 05/03/2019 05/03/19 | For Sale | $143,500 | -- | $102 / Sq Ft |
Purchase History
| Date | Type | Sale Price | Title Company |
|---|---|---|---|
| Quit Claim Deed | $132,000 | Attorney | |
| Quit Claim Deed | -- | Attorney | |
| Interfamily Deed Transfer | -- | None Available |
Source: Midwest Real Estate Data (MRED)
MLS Number: 12470410
APN: 92-21-17-161-011
- 511 W Oregon St
- 801 W Oregon St
- 704 W Illinois St
- 802 W Illinois St
- 707 W Iowa St
- 410 W Illinois St
- 1001 S Douglas Ave
- 806 W Ohio St
- 1109 S Douglas Ave
- 603 W Indiana Ave
- 508 W Elm St
- 805 W Indiana Ave
- 1203 S Race St
- 604 W Main St
- 709 W Vermont Ave
- 901 W Main St
- 402 W Griggs St
- 305 W Griggs St
- 1506 S Orchard St
- 302 W Florida Ave
