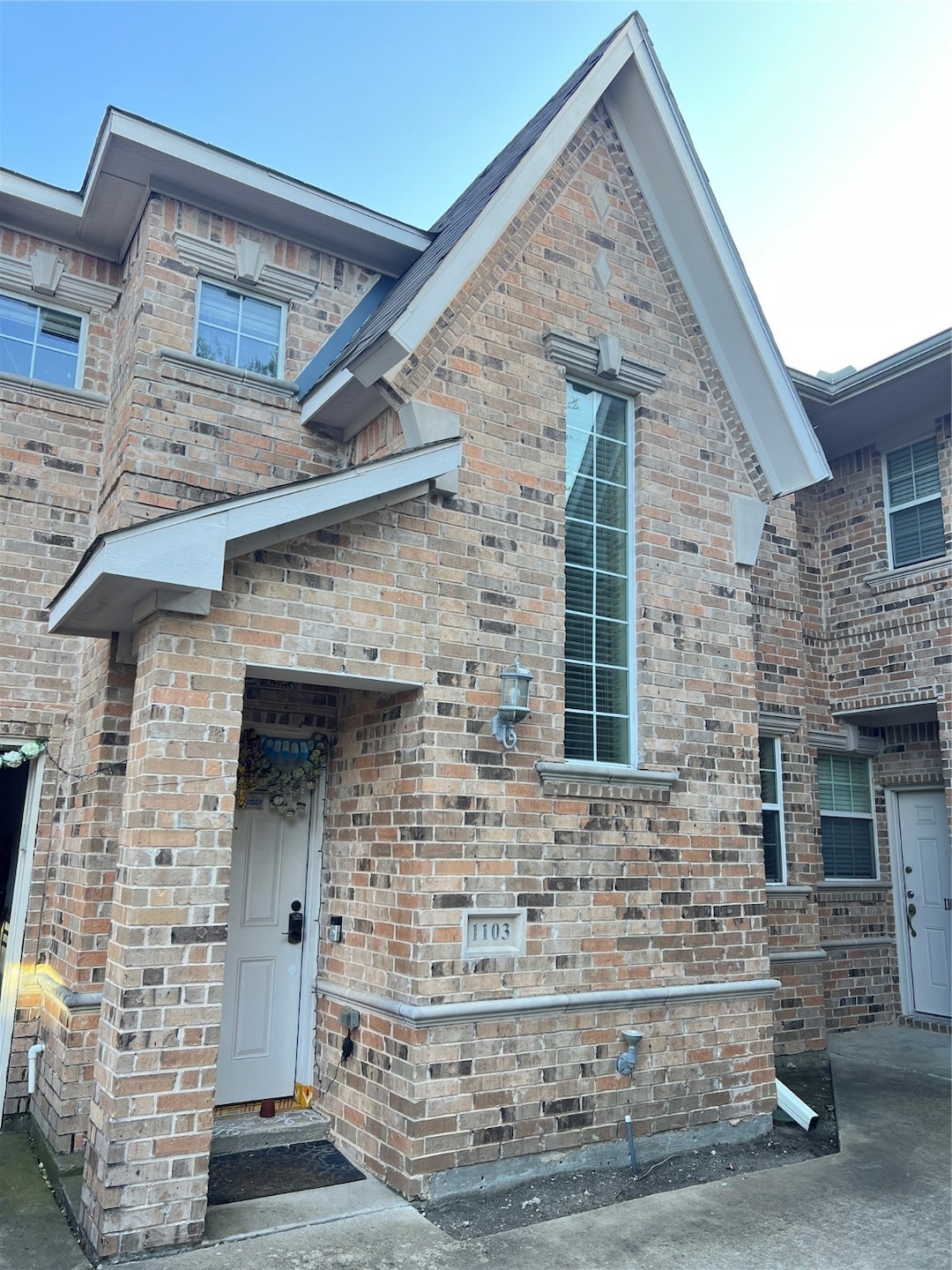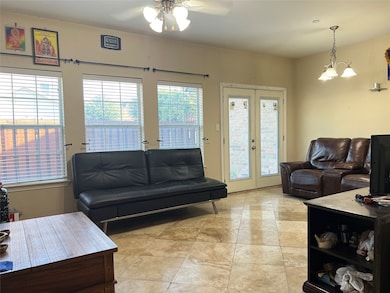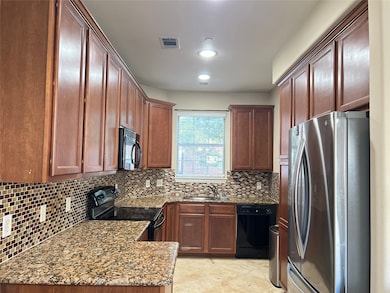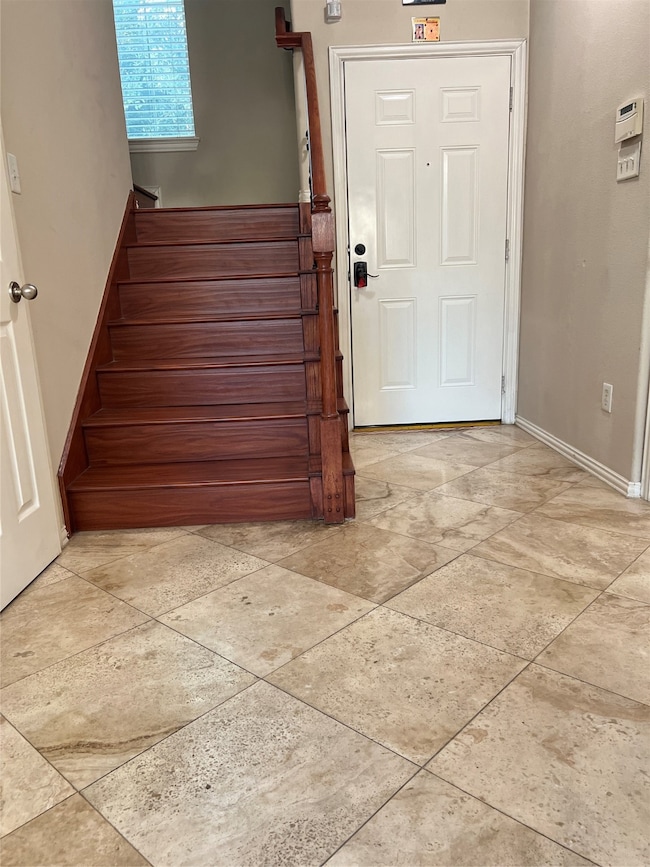706 S Jupiter Rd Unit 1103 Allen, TX 75002
South East Allen NeighborhoodHighlights
- Clubhouse
- Traditional Architecture
- Community Pool
- Lowery Freshman Center Rated A
- Wood Flooring
- 2 Car Attached Garage
About This Home
SPACIOUS 3 bedroom 2.5 bath Condo with 2-car garage and fenced patio. Community pool. Great Location! Easy access to Highways, Walking trails, Schools, Shopping and Restaurants!
The property combines functionality with comfort, making it an ideal option for those seeking a warm, inviting residence. Hardwood Floors, Granite Countertops. Lots of windows for plenty of natural light. Front entrance opens to a spacious living-dining area that flows nicely to the kitchen. Upstairs, enjoy the Master suite with ensuite master bath, 2 additional bedrooms and a cozy loft. Refrigerator, Washer, Dryer is included. This is a MUST SEE!
Listing Agent
Beam Real Estate, LLC Brokerage Phone: 469-740-9766 License #0718104 Listed on: 08/07/2025

Condo Details
Home Type
- Condominium
Year Built
- Built in 2006
Lot Details
- Wood Fence
Parking
- 2 Car Attached Garage
- Front Facing Garage
Home Design
- Traditional Architecture
- Brick Exterior Construction
- Slab Foundation
- Composition Roof
Interior Spaces
- 1,425 Sq Ft Home
- 2-Story Property
- Decorative Lighting
- Awning
- Home Security System
Kitchen
- Electric Oven
- Microwave
- Dishwasher
- Disposal
Flooring
- Wood
- Carpet
- Ceramic Tile
Bedrooms and Bathrooms
- 3 Bedrooms
Schools
- Boyd Elementary School
- Allen High School
Utilities
- Central Heating and Cooling System
- Electric Water Heater
- Cable TV Available
Listing and Financial Details
- Residential Lease
- Property Available on 10/20/25
- Tenant pays for all utilities
- 12 Month Lease Term
- Assessor Parcel Number R501700011031
Community Details
Amenities
- Clubhouse
- Community Mailbox
Recreation
- Community Pool
- Park
Pet Policy
- Pets Allowed
- Pet Deposit $500
- 1 Pet Allowed
Additional Features
- Chateaux Of Allen Twnhms The Subdivision
- Fire and Smoke Detector
Map
Property History
| Date | Event | Price | List to Sale | Price per Sq Ft |
|---|---|---|---|---|
| 08/07/2025 08/07/25 | For Rent | $2,100 | -- | -- |
Source: North Texas Real Estate Information Systems (NTREIS)
MLS Number: 21025977
APN: R-5017-000-1103-1
- 706 S Jupiter Rd Unit 606
- 706 S Jupiter Rd Unit 1307
- 706 S Jupiter Rd Unit 905
- 706 S Jupiter Rd Unit 907
- 601 S Jupiter Rd
- 609 Falling Leaf Dr
- 706 White Oak St
- 600 Arma Rd
- 608 Arma Rd
- 523 Red Oak St
- 723 Ridgemont Dr
- 341 Regency Dr
- 308 Allenwood Dr
- 412 Ellis St
- 813 Ridgemont Dr
- 776 Whitman Place
- 207 Congaree Rd
- 203 Congaree Rd
- 545 Sequoia St
- 1489 S Greenville Ave
- 706 S Jupiter Rd Unit 1507
- 706 S Jupiter Rd Unit 705
- 609 Falling Leaf Dr
- 538 White Oak St
- 527 Red Oak St
- 527 Red Oak Dr
- 523 Red Oak St
- 500 Willow Oak Dr
- 504 Scarlet Oak Dr
- 325 S Jupiter Rd
- 540 E Bethany Dr
- 328 Regency Dr
- 552 Sequoia St
- 538 Hawthorne Dr
- 625 Valley View Dr
- 545 Teton St
- 627 Valley View Dr
- 301 S Jupiter Rd
- 302 Young Dr
- 562 Cumberland Dr



