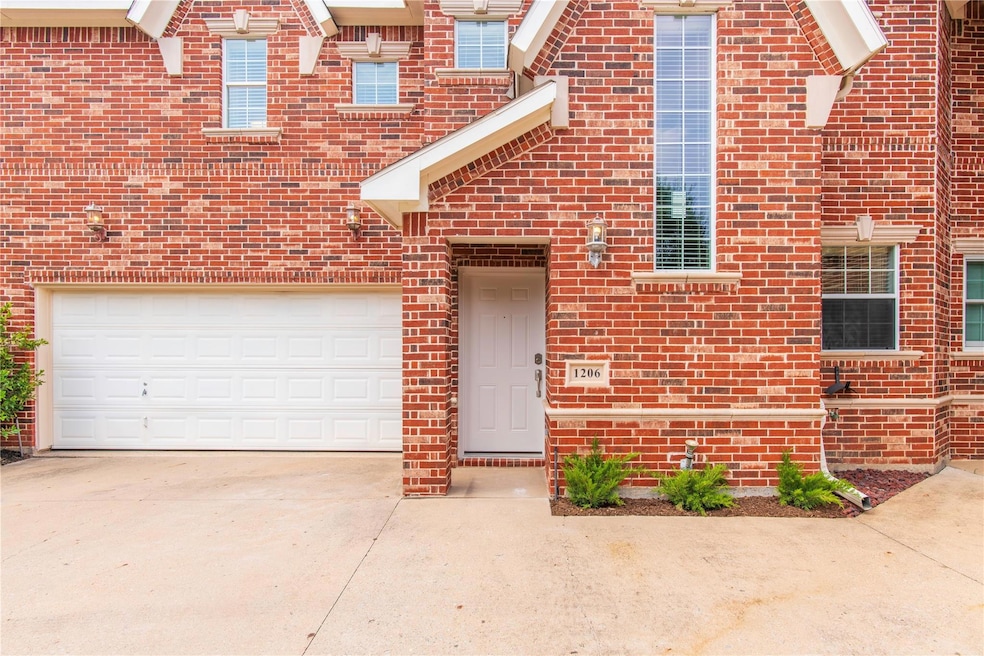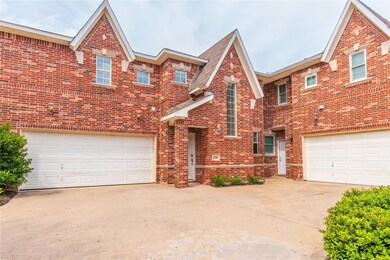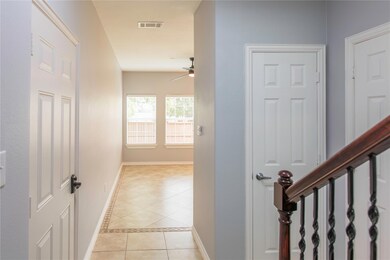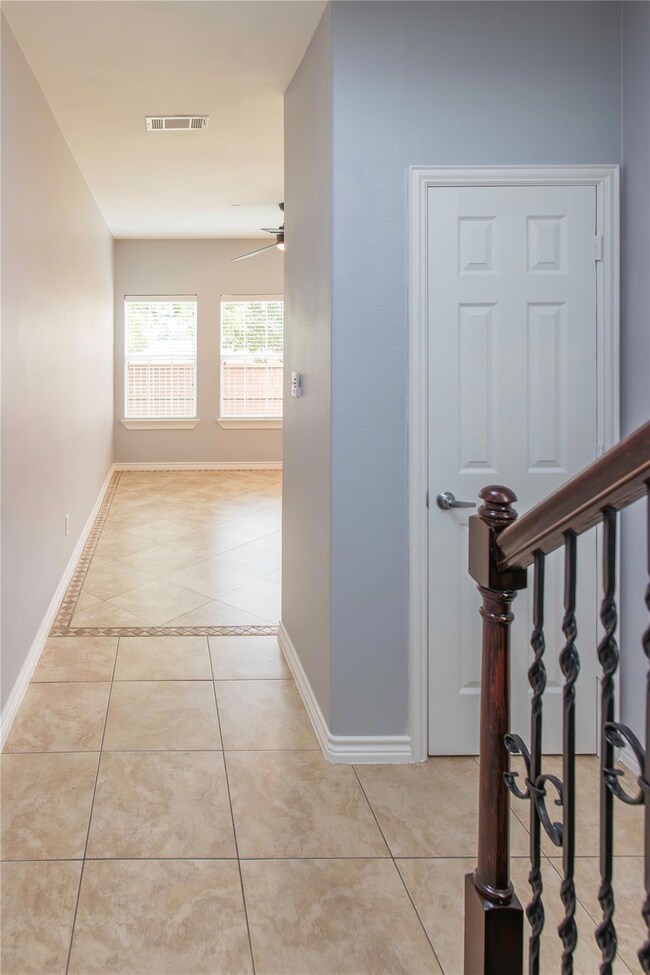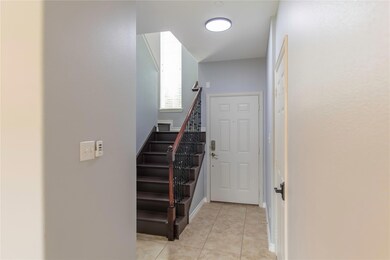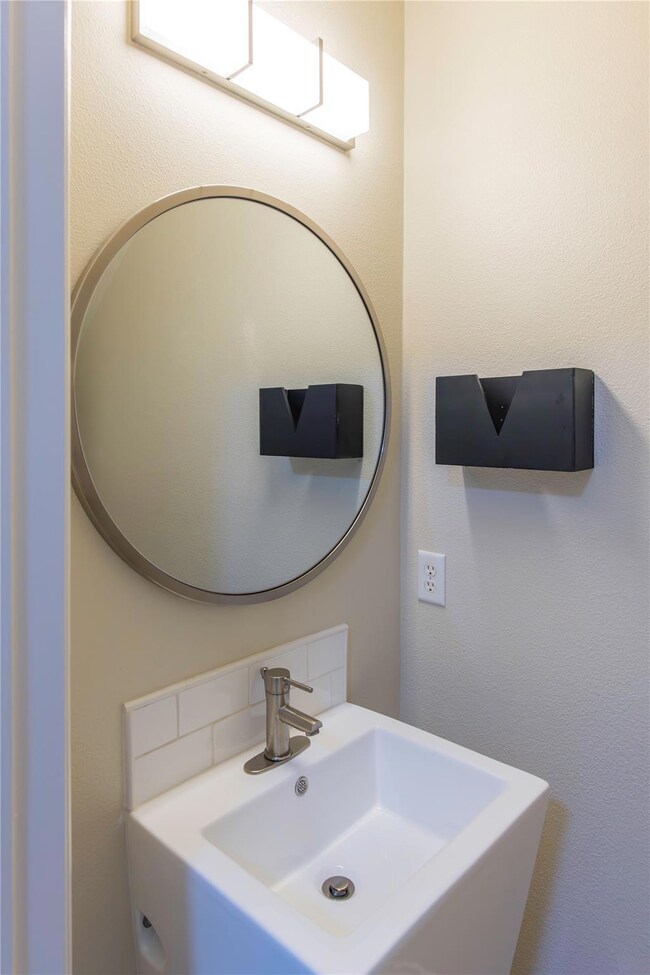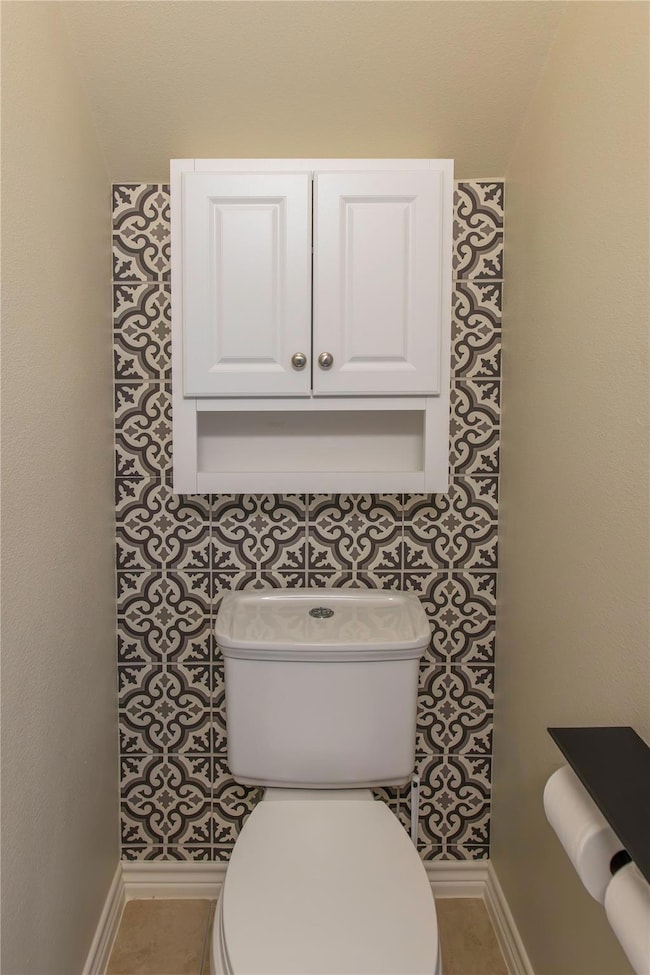
706 S Jupiter Rd Unit 1206 Allen, TX 75002
South East Allen NeighborhoodHighlights
- Outdoor Pool
- Vaulted Ceiling
- Wood Flooring
- Lowery Freshman Center Rated A
- Traditional Architecture
- 2 Car Attached Garage
About This Home
As of March 2025Welcome to this charming, low-maintenance home located in a picturesque courtyard-style community, just minutes from the vibrant downtown Allen area. With its Old World charm, the neighborhood features cast stone-framed windows, classic brick accents, and lush landscaping, creating an inviting atmosphere from the moment you arrive. Inside, you'll discover high-end finishes throughout, including sleek quartz countertops, a deep single-bowl kitchen sink with a stainless steel faucet, and custom cabinetry with built-in organizers and a pull-out trash bin for added convenience. The bathrooms continue the theme of elegance with tile backsplashes and custom pedestal vanities that combine style and functionality. Spacious bedrooms offer plenty of closet space, while the upstairs homework station, with its custom-stained wood and built-in bookcases, provides the perfect spot for both productivity and relaxation. The garage features durable epoxy flooring, making maintenance a breeze. As a resident, you’ll enjoy access to the community pool, greenbelt, and proximity to top-tier amenities like Highway 75, Allen Outlets, Market Street, and Watters Crossing for premier shopping and dining. This home offers the ideal combination of luxury, convenience, and location—be sure to check the MLS for a full list of upgrades and features! It’s truly the perfect place to call home.
Last Agent to Sell the Property
eXp Realty LLC Brokerage Phone: 909-268-5238 License #0597224 Listed on: 08/15/2024

Property Details
Home Type
- Condominium
Est. Annual Taxes
- $5,263
Year Built
- Built in 2006
Lot Details
- Irregular Lot
- Sprinkler System
HOA Fees
- $270 Monthly HOA Fees
Parking
- 2 Car Attached Garage
- Epoxy
- Garage Door Opener
Home Design
- Traditional Architecture
- Brick Exterior Construction
- Slab Foundation
- Composition Roof
Interior Spaces
- 1,491 Sq Ft Home
- 2-Story Property
- Vaulted Ceiling
- Security System Owned
Kitchen
- Electric Range
- Microwave
- Dishwasher
Flooring
- Wood
- Tile
Bedrooms and Bathrooms
- 2 Bedrooms
Laundry
- Full Size Washer or Dryer
- Washer and Electric Dryer Hookup
Outdoor Features
- Outdoor Pool
- Patio
- Exterior Lighting
Schools
- Boyd Elementary School
- Ereckson Middle School
- Allen High School
Utilities
- Forced Air Zoned Heating and Cooling System
- Underground Utilities
- Cable TV Available
Listing and Financial Details
- Assessor Parcel Number R501700012061
- $5,131 per year unexempt tax
Community Details
Overview
- Association fees include front yard maintenance, full use of facilities, insurance, ground maintenance, management fees
- Associa Prop Mgmt HOA, Phone Number (214) 368-4030
- Chateaux Of Allen Twnhms The Subdivision
- Mandatory home owners association
Amenities
- Community Mailbox
Recreation
- Community Pool
Security
- Fire and Smoke Detector
- Fire Sprinkler System
Ownership History
Purchase Details
Home Financials for this Owner
Home Financials are based on the most recent Mortgage that was taken out on this home.Purchase Details
Purchase Details
Purchase Details
Similar Homes in Allen, TX
Home Values in the Area
Average Home Value in this Area
Purchase History
| Date | Type | Sale Price | Title Company |
|---|---|---|---|
| Warranty Deed | -- | Independence Title | |
| Special Warranty Deed | -- | None Listed On Document | |
| Deed | -- | None Available | |
| Warranty Deed | -- | United Title Of Texas |
Property History
| Date | Event | Price | Change | Sq Ft Price |
|---|---|---|---|---|
| 03/03/2025 03/03/25 | Sold | -- | -- | -- |
| 02/10/2025 02/10/25 | Pending | -- | -- | -- |
| 10/26/2024 10/26/24 | Price Changed | $339,900 | -2.9% | $228 / Sq Ft |
| 08/15/2024 08/15/24 | For Sale | $349,900 | -- | $235 / Sq Ft |
Tax History Compared to Growth
Tax History
| Year | Tax Paid | Tax Assessment Tax Assessment Total Assessment is a certain percentage of the fair market value that is determined by local assessors to be the total taxable value of land and additions on the property. | Land | Improvement |
|---|---|---|---|---|
| 2023 | $5,263 | $286,310 | $75,000 | $211,310 |
| 2022 | $4,940 | $248,849 | $63,000 | $185,849 |
| 2021 | $4,711 | $221,587 | $60,000 | $161,587 |
| 2020 | $4,685 | $212,583 | $45,000 | $167,583 |
| 2019 | $4,810 | $208,209 | $45,000 | $163,209 |
| 2018 | $4,841 | $205,811 | $45,000 | $160,811 |
| 2017 | $4,757 | $202,247 | $45,000 | $157,247 |
| 2016 | $4,142 | $172,613 | $45,000 | $127,613 |
| 2015 | $3,696 | $155,254 | $35,000 | $120,254 |
Agents Affiliated with this Home
-
Nancy Messiha

Seller's Agent in 2025
Nancy Messiha
eXp Realty LLC
(909) 268-5238
2 in this area
154 Total Sales
-
Jamie Kim

Buyer's Agent in 2025
Jamie Kim
Keller Williams NO. Collin Cty
(972) 948-0138
2 in this area
31 Total Sales
Map
Source: North Texas Real Estate Information Systems (NTREIS)
MLS Number: 20699436
APN: R-5017-000-1206-1
- 706 S Jupiter Rd Unit 1307
- 706 S Jupiter Rd Unit 907
- 706 S Jupiter Rd Unit 602
- 611 Falling Leaf Dr
- 601 White Oak St
- 505 S Greenville Ave
- 619 English Oak Dr
- 539 English Oak Dr
- 610 English Oak Dr
- 510 Post Oak Ln
- 524 Post Oak Ln
- 812 Rivergrove Rd
- 414 Ellis St
- 412 Ellis St
- 811 Fawn Valley Dr
- 807 Fall Dr
- 210 Allenwood Dr
- 509 Teton St
- 743 Yale Dr
- 539 Hightrail Dr
