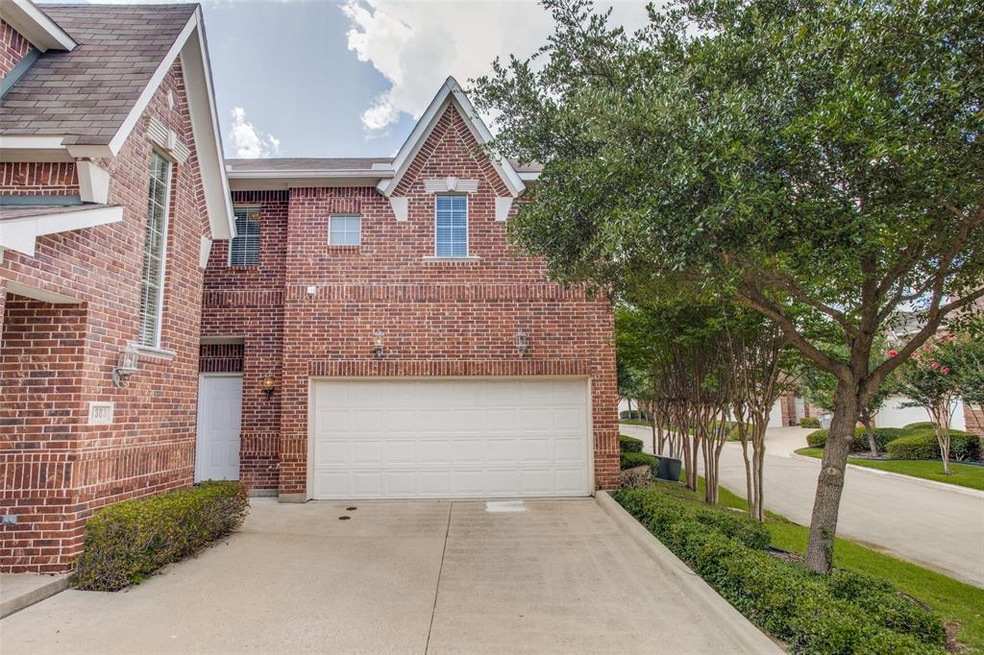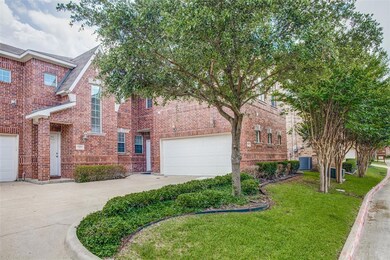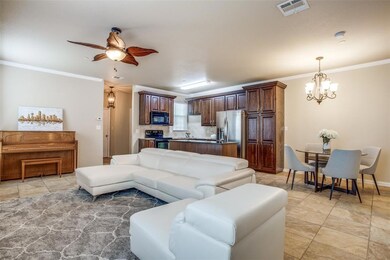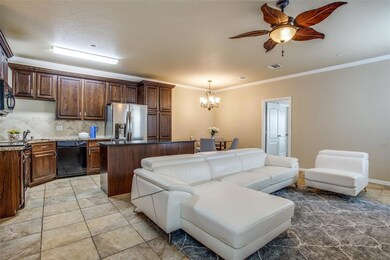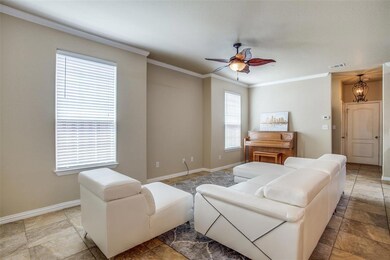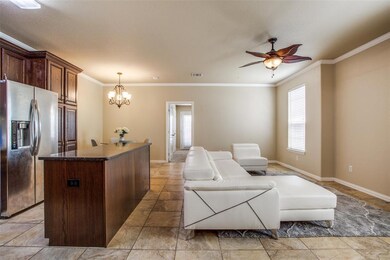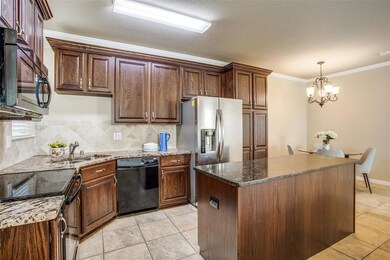
706 S Jupiter Rd Unit 1301 Allen, TX 75002
South East Allen NeighborhoodHighlights
- Traditional Architecture
- Corner Lot
- 2 Car Attached Garage
- Lowery Freshman Center Rated A
- Community Pool
- Patio
About This Home
As of November 2020Huge price reduction!! Back on the market!! Hard to find 4bed 3.1bath perfect family home in Allen ISD. This luxurious townhome offers neutral painting color, black finish light fixtures and beautiful tile floor. Spacious and open living area is naturally lit by windows. Kitchen features granite counter top, upgraded backsplash and plenty of cabinets. oversized master bathroom is enhanced by dual sink, huge walk-in closet and separate shower. bedroom on 1st floor will be used secondary master. Finished back yard patio is bonus for family entertaining. HOA includes front yard maintenance, community pool and exterior maintenance. Close to 75N, shopping and dining.
Townhouse Details
Home Type
- Townhome
Est. Annual Taxes
- $5,986
Year Built
- Built in 2008
Lot Details
- 958 Sq Ft Lot
- Wood Fence
- Landscaped
- Sprinkler System
- Few Trees
HOA Fees
- $220 Monthly HOA Fees
Parking
- 2 Car Attached Garage
- Front Facing Garage
- Garage Door Opener
Home Design
- Traditional Architecture
- Brick Exterior Construction
- Slab Foundation
- Composition Roof
Interior Spaces
- 1,794 Sq Ft Home
- 2-Story Property
- Ceiling Fan
- Decorative Lighting
- ENERGY STAR Qualified Windows
- Window Treatments
- Home Security System
Kitchen
- Electric Range
- Microwave
- Plumbed For Ice Maker
- Dishwasher
- Disposal
Flooring
- Carpet
- Ceramic Tile
Bedrooms and Bathrooms
- 4 Bedrooms
Laundry
- Full Size Washer or Dryer
- Washer and Electric Dryer Hookup
Eco-Friendly Details
- Energy-Efficient Appliances
Outdoor Features
- Patio
- Rain Gutters
Schools
- Boyd Elementary School
- Ereckson Middle School
- Allen High School
Utilities
- Central Heating and Cooling System
- High Speed Internet
- Cable TV Available
Listing and Financial Details
- Assessor Parcel Number R501700013011
- $4,992 per year unexempt tax
Community Details
Overview
- Association fees include full use of facilities, insurance, ground maintenance, maintenance structure, management fees
- Algonquin Properties Llc HOA, Phone Number (972) 978-8268
- Chateaux Of Allen Twnhms The Subdivision
- Mandatory home owners association
Recreation
- Community Pool
Additional Features
- Community Mailbox
- Fire and Smoke Detector
Ownership History
Purchase Details
Home Financials for this Owner
Home Financials are based on the most recent Mortgage that was taken out on this home.Purchase Details
Home Financials for this Owner
Home Financials are based on the most recent Mortgage that was taken out on this home.Purchase Details
Similar Home in Allen, TX
Home Values in the Area
Average Home Value in this Area
Purchase History
| Date | Type | Sale Price | Title Company |
|---|---|---|---|
| Deed | -- | Old Republic Title | |
| Warranty Deed | -- | Stewart Title | |
| Warranty Deed | -- | Commerce Title Company |
Mortgage History
| Date | Status | Loan Amount | Loan Type |
|---|---|---|---|
| Open | $197,000 | New Conventional | |
| Previous Owner | $196,000 | New Conventional |
Property History
| Date | Event | Price | Change | Sq Ft Price |
|---|---|---|---|---|
| 11/16/2020 11/16/20 | Sold | -- | -- | -- |
| 10/20/2020 10/20/20 | Pending | -- | -- | -- |
| 10/13/2020 10/13/20 | Price Changed | $249,000 | -3.5% | $139 / Sq Ft |
| 09/24/2020 09/24/20 | For Sale | $258,000 | 0.0% | $144 / Sq Ft |
| 08/03/2020 08/03/20 | Pending | -- | -- | -- |
| 07/16/2020 07/16/20 | Price Changed | $258,000 | -2.6% | $144 / Sq Ft |
| 06/25/2020 06/25/20 | For Sale | $265,000 | +20.5% | $148 / Sq Ft |
| 08/18/2017 08/18/17 | Sold | -- | -- | -- |
| 08/11/2017 08/11/17 | Pending | -- | -- | -- |
| 08/10/2017 08/10/17 | For Sale | $220,000 | -- | $137 / Sq Ft |
Tax History Compared to Growth
Tax History
| Year | Tax Paid | Tax Assessment Tax Assessment Total Assessment is a certain percentage of the fair market value that is determined by local assessors to be the total taxable value of land and additions on the property. | Land | Improvement |
|---|---|---|---|---|
| 2023 | $5,986 | $326,703 | $75,000 | $251,703 |
| 2022 | $5,641 | $284,148 | $63,000 | $221,148 |
| 2021 | $5,313 | $249,878 | $60,000 | $189,878 |
| 2020 | $5,100 | $231,400 | $45,000 | $186,400 |
| 2019 | $5,232 | $226,490 | $45,000 | $181,490 |
| 2018 | $5,263 | $223,779 | $45,000 | $178,779 |
| 2017 | $5,169 | $219,779 | $45,000 | $174,779 |
| 2016 | $4,483 | $186,808 | $45,000 | $141,808 |
| 2015 | $4,075 | $168,598 | $35,000 | $133,598 |
Agents Affiliated with this Home
-
Angela Yi
A
Seller's Agent in 2020
Angela Yi
The Michael Group
(214) 789-2291
1 in this area
109 Total Sales
-
Shannon Moneymaker Bartek

Buyer's Agent in 2020
Shannon Moneymaker Bartek
Coldwell Banker Apex, REALTORS
(214) 280-9000
6 in this area
124 Total Sales
-
Frankie Arthur
F
Seller's Agent in 2017
Frankie Arthur
Coldwell Banker Apex, REALTORS
(972) 989-6934
2 in this area
577 Total Sales
-
E
Buyer's Agent in 2017
Emily Ma
RE/MAX
Map
Source: North Texas Real Estate Information Systems (NTREIS)
MLS Number: 14371797
APN: 2572351
- 706 S Jupiter Rd Unit 2002
- 706 S Jupiter Rd Unit 1307
- 607 White Oak St
- 601 White Oak St
- 715 Rockcrossing Ln
- 539 English Oak Dr
- 527 English Oak Dr
- 510 Post Oak Ln
- 503 White Oak St
- 511 Post Oak Ln
- 707 Cottonwood Bend Dr
- 515 English Oak St
- 736 Fawn Valley Dr
- 800 Fawn Valley Dr
- 412 Ellis St
- 811 Fawn Valley Dr
- 807 Fall Dr
- 813 Ridgemont Dr
- 917 Mustang Dr
- 206 Allenwood Dr
