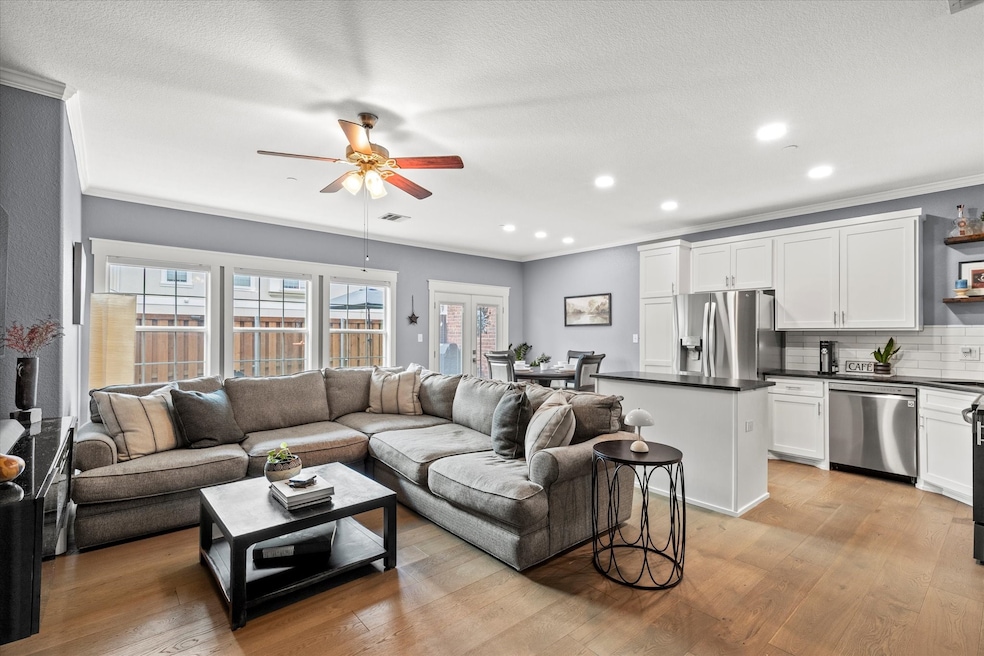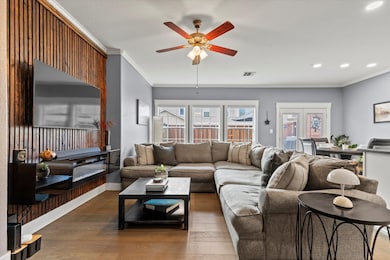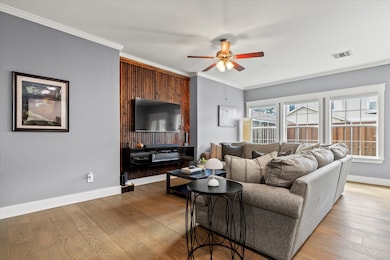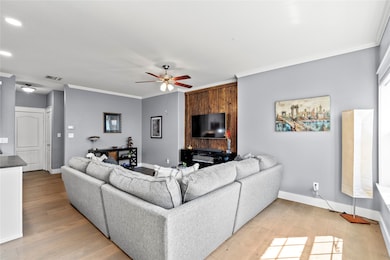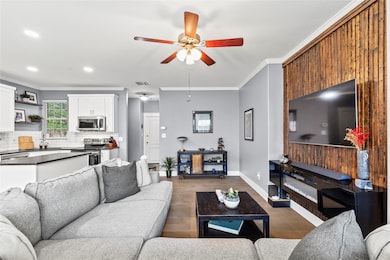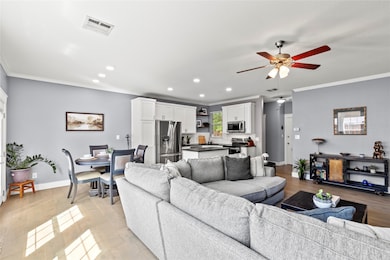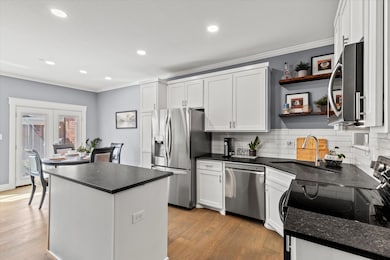706 S Jupiter Rd Unit 1307 Allen, TX 75002
South East Allen NeighborhoodEstimated payment $2,606/month
Highlights
- Open Floorplan
- Traditional Architecture
- Granite Countertops
- Lowery Freshman Center Rated A
- Engineered Wood Flooring
- Community Pool
About This Home
Property financing incentive offered through a preferred lender of up to 1%. Ask Agent for more details! Over $55K in Updates since 2022! Welcome to this stunning, fully updated end-unit townhome ideally located just minutes from Watters Creek, Fairview Town Center, and the Allen Premium Outlets. Highlighting a thoughtfully designed floor plan, this modern home combines style, comfort, and convenience. Step inside to discover a spacious open-concept layout adorned with gorgeous engineered hardwood floors and a soothing neutral color palette. The inviting living room showcases a striking electric fireplace set within a wood-trimmed accent feature — the perfect setting for cozy evenings or entertaining guests. Utilize your culinary skills in the fully updated kitchen equipped with Birch wood cabinetry with soft-close drawers, leathered granite counter-tops, island, and sleek LG stainless steel appliances. Enjoy casual meals or elegant dinner parties in the dining room which effortlessly flows into the kitchen and living room. Make your way to the second floor where you'll find a wonderful flex space that could be a perfect work from home space or reading area. The split primary suite offers privacy and luxury with an updated spa inspired bath featuring dual sinks with Quartz counter-tops, a freestanding soaking tub, modern shower with a rainfall showerhead and handheld wand, and a generous walk-in closet. Two additional bedrooms share a well appointed full bath, and a convenient upstairs laundry room adds to the home's thoughtful design. Enjoy your morning coffee, grilling or unwinding in your private fenced yard, backing to a greenbelt and just a short walk to the community pool and nearby Bark Yard Dog Park.
Listing Agent
Mission To Close Brokerage Phone: 817-380-3685 License #0671407 Listed on: 09/25/2025
Townhouse Details
Home Type
- Townhome
Est. Annual Taxes
- $5,575
Year Built
- Built in 2008
Lot Details
- 958 Sq Ft Lot
- Wood Fence
- Landscaped
- Sprinkler System
- Few Trees
HOA Fees
- $296 Monthly HOA Fees
Parking
- 2 Car Attached Garage
- Front Facing Garage
- Single Garage Door
- Garage Door Opener
- Driveway
- Guest Parking
Home Design
- Traditional Architecture
- Brick Exterior Construction
- Slab Foundation
- Composition Roof
Interior Spaces
- 1,535 Sq Ft Home
- 2-Story Property
- Open Floorplan
- Wired For Sound
- Ceiling Fan
- Decorative Lighting
- Electric Fireplace
- Window Treatments
- Living Room with Fireplace
- Washer and Dryer Hookup
Kitchen
- Electric Range
- Microwave
- Dishwasher
- Kitchen Island
- Granite Countertops
- Disposal
Flooring
- Engineered Wood
- Carpet
- Ceramic Tile
- Luxury Vinyl Plank Tile
Bedrooms and Bathrooms
- 3 Bedrooms
- Walk-In Closet
- Double Vanity
Home Security
Outdoor Features
- Patio
- Rain Gutters
Schools
- Boyd Elementary School
- Allen High School
Utilities
- Central Heating and Cooling System
- Heating System Uses Natural Gas
- Gas Water Heater
- High Speed Internet
- Cable TV Available
Listing and Financial Details
- Assessor Parcel Number R501700013071
Community Details
Overview
- Association fees include all facilities, management, ground maintenance, maintenance structure
- Associa Principal Management Group Association
- Chateaux Of Allen Twnhms The Subdivision
Recreation
- Community Pool
- Trails
Additional Features
- Community Mailbox
- Fire and Smoke Detector
Map
Home Values in the Area
Average Home Value in this Area
Tax History
| Year | Tax Paid | Tax Assessment Tax Assessment Total Assessment is a certain percentage of the fair market value that is determined by local assessors to be the total taxable value of land and additions on the property. | Land | Improvement |
|---|---|---|---|---|
| 2025 | $4,309 | $345,741 | $85,000 | $264,629 |
| 2024 | $4,309 | $314,310 | $85,000 | $229,310 |
| 2023 | $4,309 | $293,139 | $75,000 | $231,460 |
| 2022 | $5,291 | $266,490 | $63,000 | $203,490 |
| 2021 | $4,993 | $234,819 | $60,000 | $174,819 |
| 2020 | $4,987 | $226,260 | $45,000 | $181,260 |
| 2019 | $5,116 | $221,486 | $45,000 | $176,486 |
| 2018 | $5,148 | $218,852 | $45,000 | $173,852 |
| 2017 | $5,752 | $244,555 | $45,000 | $199,555 |
| 2016 | $4,965 | $206,910 | $45,000 | $161,910 |
| 2015 | $4,395 | $187,538 | $35,000 | $152,538 |
Property History
| Date | Event | Price | List to Sale | Price per Sq Ft | Prior Sale |
|---|---|---|---|---|---|
| 11/06/2025 11/06/25 | Price Changed | $350,000 | -2.8% | $228 / Sq Ft | |
| 09/25/2025 09/25/25 | For Sale | $360,000 | +33.8% | $235 / Sq Ft | |
| 12/07/2021 12/07/21 | Sold | -- | -- | -- | View Prior Sale |
| 10/13/2021 10/13/21 | Pending | -- | -- | -- | |
| 10/08/2021 10/08/21 | For Sale | $269,000 | -- | $175 / Sq Ft |
Purchase History
| Date | Type | Sale Price | Title Company |
|---|---|---|---|
| Deed | -- | Lawyers Title | |
| Vendors Lien | -- | None Available | |
| Interfamily Deed Transfer | -- | Reliant Title Agency | |
| Vendors Lien | -- | None Available |
Mortgage History
| Date | Status | Loan Amount | Loan Type |
|---|---|---|---|
| Open | $255,500 | New Conventional | |
| Previous Owner | $182,750 | New Conventional | |
| Previous Owner | $152,930 | FHA |
Source: North Texas Real Estate Information Systems (NTREIS)
MLS Number: 21067640
APN: R-5017-000-1307-1
- 706 S Jupiter Rd Unit 606
- 706 S Jupiter Rd Unit 905
- 706 S Jupiter Rd Unit 507
- 601 S Jupiter Rd
- 609 Falling Leaf Dr
- 706 White Oak St
- 600 Arma Rd
- 608 Arma Rd
- 527 English Oak Dr
- 510 Post Oak Ln
- 523 Red Oak St
- 723 Ridgemont Dr
- 1 Cedar Elm Cir
- 506 Scarlet Oak Dr
- 800 Fawn Valley Dr
- 341 Regency Dr
- 412 Ellis St
- 905 Whitman Cir
- 612 Valley View Dr
- 813 Ridgemont Dr
- 706 S Jupiter Rd Unit 507
- 706 S Jupiter Rd Unit 1507
- 706 S Jupiter Rd Unit 705
- 706 S Jupiter Rd Unit 1103
- 609 Falling Leaf Dr
- 527 Red Oak St
- 527 Red Oak Dr
- 523 Red Oak St
- 740 Fairlawn St
- 500 Willow Oak Dr
- 325 S Jupiter Rd
- 540 E Bethany Dr
- 552 Sequoia St
- 625 Valley View Dr
- 545 Teton St
- 627 Valley View Dr
- 301 S Jupiter Rd
- 302 Young Dr
- 703 Deep Well Dr
- 706 Deep Well Dr
