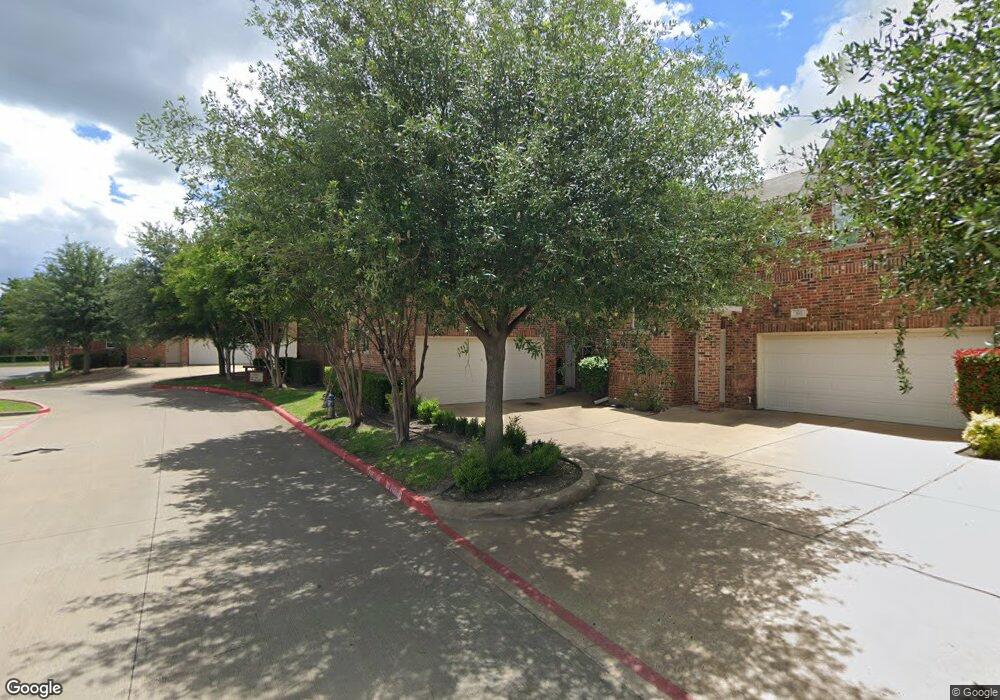706 S Jupiter Rd Unit 1404 Allen, TX 75002
South East Allen NeighborhoodEstimated Value: $302,110 - $316,000
3
Beds
3
Baths
1,425
Sq Ft
$217/Sq Ft
Est. Value
About This Home
This home is located at 706 S Jupiter Rd Unit 1404, Allen, TX 75002 and is currently estimated at $309,778, approximately $217 per square foot. 706 S Jupiter Rd Unit 1404 is a home located in Collin County with nearby schools including Alton Boyd Elementary School, Lowery Freshman Center, and Ereckson Middle School.
Ownership History
Date
Name
Owned For
Owner Type
Purchase Details
Closed on
Dec 7, 2009
Sold by
Deutsche Bank National Trust Company
Bought by
Solky Saloomeh
Current Estimated Value
Home Financials for this Owner
Home Financials are based on the most recent Mortgage that was taken out on this home.
Original Mortgage
$127,546
Outstanding Balance
$83,661
Interest Rate
5.01%
Mortgage Type
Purchase Money Mortgage
Estimated Equity
$226,117
Purchase Details
Closed on
Oct 6, 2009
Sold by
Estrada Francisco and Estrada Agniezka
Bought by
Deutsche Bank National Trust Company
Purchase Details
Closed on
Jan 26, 2006
Sold by
The Villages Of Allen Townhomes Ltd
Bought by
Estrada Francisco
Home Financials for this Owner
Home Financials are based on the most recent Mortgage that was taken out on this home.
Original Mortgage
$127,200
Interest Rate
6.24%
Mortgage Type
Fannie Mae Freddie Mac
Create a Home Valuation Report for This Property
The Home Valuation Report is an in-depth analysis detailing your home's value as well as a comparison with similar homes in the area
Home Values in the Area
Average Home Value in this Area
Purchase History
| Date | Buyer | Sale Price | Title Company |
|---|---|---|---|
| Solky Saloomeh | -- | Fnt | |
| Deutsche Bank National Trust Company | $121,975 | None Available | |
| Estrada Francisco | -- | None Available |
Source: Public Records
Mortgage History
| Date | Status | Borrower | Loan Amount |
|---|---|---|---|
| Open | Solky Saloomeh | $127,546 | |
| Previous Owner | Estrada Francisco | $127,200 |
Source: Public Records
Tax History Compared to Growth
Tax History
| Year | Tax Paid | Tax Assessment Tax Assessment Total Assessment is a certain percentage of the fair market value that is determined by local assessors to be the total taxable value of land and additions on the property. | Land | Improvement |
|---|---|---|---|---|
| 2025 | $3,917 | $301,337 | $85,000 | $216,337 |
| 2024 | $3,917 | $291,621 | $85,000 | $206,621 |
| 2023 | $3,917 | $283,796 | $75,000 | $208,796 |
| 2022 | $4,897 | $246,662 | $63,000 | $183,662 |
| 2021 | $4,632 | $217,872 | $60,000 | $157,872 |
| 2020 | $4,643 | $210,677 | $45,000 | $165,677 |
| 2019 | $4,767 | $206,376 | $45,000 | $161,376 |
| 2018 | $4,799 | $204,024 | $45,000 | $159,024 |
| 2017 | $4,716 | $200,522 | $45,000 | $155,522 |
| 2016 | $4,109 | $171,226 | $45,000 | $126,226 |
| 2015 | $3,660 | $153,962 | $35,000 | $118,962 |
Source: Public Records
Map
Nearby Homes
- 706 S Jupiter Rd Unit 606
- 706 S Jupiter Rd Unit 1307
- 706 S Jupiter Rd Unit 905
- 706 S Jupiter Rd Unit 507
- 601 S Jupiter Rd
- 609 Falling Leaf Dr
- 706 White Oak St
- 608 Arma Rd
- 527 English Oak Dr
- 510 Post Oak Ln
- 725 Fairlawn St
- 805 Ashwood Dr
- 523 Red Oak St
- 723 Ridgemont Dr
- 505 Willow Oak Dr
- 1 Cedar Elm Cir
- 800 Fawn Valley Dr
- 412 Ellis St
- 905 Whitman Cir
- 612 Valley View Dr
- 706 S Jupiter Rd Unit 901
- 706 S Jupiter Rd Unit 1305
- 706 S Jupiter Rd Unit 1303
- 706 S Jupiter Rd Unit 1301
- 706 S Jupiter Rd Unit 1008
- 706 S Jupiter Rd Unit 1004
- 706 S Jupiter Rd Unit 1002
- 706 S Jupiter Rd Unit 1006
- 706 S Jupiter Rd Unit 307
- 706 S Jupiter Rd Unit 1101
- 706 S Jupiter Rd Unit 1901
- 706 S Jupiter Rd Unit 1105
- 706 S Jupiter Rd Unit 1103
- 706 S Jupiter Rd Unit 503
- 706 S Jupiter Rd Unit 303
- 706 S Jupiter Rd Unit 1107
- 706 S Jupiter Rd Unit 1204
- 706 S Jupiter Rd Unit 1806
- 706 S Jupiter Rd Unit 1907
- 706 S Jupiter Rd Unit 1406
