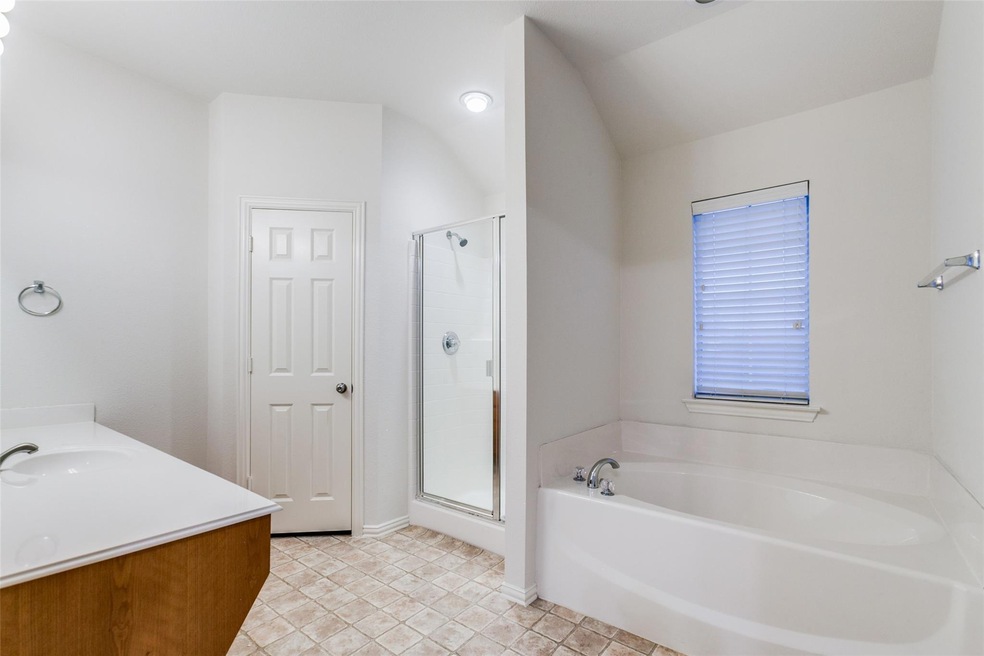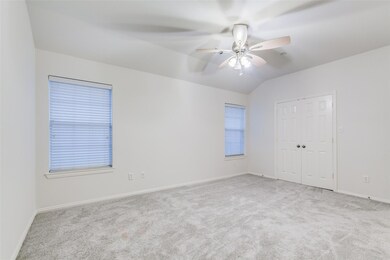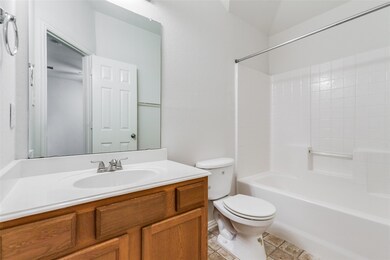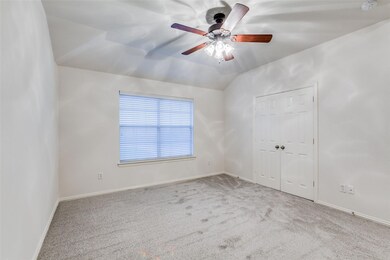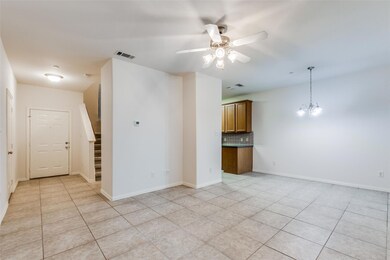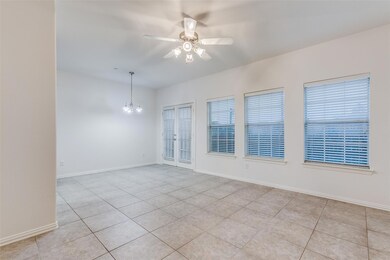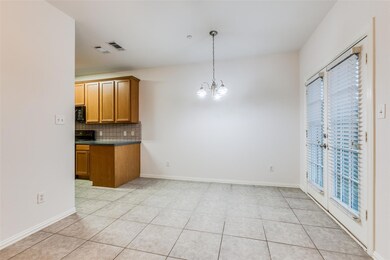
706 S Jupiter Rd Unit 1804 Allen, TX 75002
South East Allen NeighborhoodHighlights
- Wood Flooring
- 2-Car Garage with one garage door
- Ceiling Fan
- Lowery Freshman Center Rated A
- Central Heating and Cooling System
About This Home
As of August 2024East of 75. Located in a townhome community. Two bed and two and a half bath townhome. Primary bedroom located on the second floor with own walk in closet and garden tub within bathroom. Freshly painted through out entire townhome, with new carpet install on stairs and entire second floor, excluding the bathrooms. Tiled entry, kitchen and living area. New privacy fence installed as well. Minutes away from shops, restaurants and activities.
Last Agent to Sell the Property
Madison Faulkner
Arthur Greenstein Brokerage Phone: 805-636-6139 License #0798080 Listed on: 05/23/2024

Townhouse Details
Home Type
- Townhome
Est. Annual Taxes
- $1,391
Year Built
- Built in 2005
HOA Fees
- $269 Monthly HOA Fees
Parking
- 2-Car Garage with one garage door
- Parking Accessed On Kitchen Level
- Front Facing Garage
Home Design
- Brick Exterior Construction
- Slab Foundation
- Composition Roof
Interior Spaces
- 1,425 Sq Ft Home
- 2-Story Property
- Ceiling Fan
Kitchen
- Microwave
- Dishwasher
- Disposal
Flooring
- Wood
- Carpet
- Tile
Bedrooms and Bathrooms
- 2 Bedrooms
Schools
- Boyd Elementary School
- Ereckson Middle School
- Allen High School
Utilities
- Central Heating and Cooling System
- Cable TV Available
Community Details
- Association fees include insurance, ground maintenance, management fees
- Associa Principal Management Group Of North Texas HOA, Phone Number (214) 368-4030
- The Chateaux Of Allen Townhomes Subdivision
- Mandatory home owners association
Listing and Financial Details
- Assessor Parcel Number 2572324
Ownership History
Purchase Details
Home Financials for this Owner
Home Financials are based on the most recent Mortgage that was taken out on this home.Purchase Details
Purchase Details
Home Financials for this Owner
Home Financials are based on the most recent Mortgage that was taken out on this home.Similar Homes in Allen, TX
Home Values in the Area
Average Home Value in this Area
Purchase History
| Date | Type | Sale Price | Title Company |
|---|---|---|---|
| Warranty Deed | -- | None Listed On Document | |
| Interfamily Deed Transfer | -- | None Available | |
| Vendors Lien | -- | Cltic |
Mortgage History
| Date | Status | Loan Amount | Loan Type |
|---|---|---|---|
| Previous Owner | $108,000 | Fannie Mae Freddie Mac |
Property History
| Date | Event | Price | Change | Sq Ft Price |
|---|---|---|---|---|
| 08/02/2024 08/02/24 | Sold | -- | -- | -- |
| 06/14/2024 06/14/24 | Pending | -- | -- | -- |
| 05/23/2024 05/23/24 | For Sale | $295,000 | -- | $207 / Sq Ft |
Tax History Compared to Growth
Tax History
| Year | Tax Paid | Tax Assessment Tax Assessment Total Assessment is a certain percentage of the fair market value that is determined by local assessors to be the total taxable value of land and additions on the property. | Land | Improvement |
|---|---|---|---|---|
| 2023 | $1,391 | $263,625 | $75,000 | $208,796 |
| 2022 | $4,758 | $239,659 | $63,000 | $183,662 |
| 2021 | $4,632 | $217,872 | $60,000 | $157,872 |
| 2020 | $4,643 | $210,677 | $45,000 | $165,677 |
| 2019 | $4,767 | $206,376 | $45,000 | $161,376 |
| 2018 | $4,799 | $204,024 | $45,000 | $159,024 |
| 2017 | $4,382 | $200,522 | $45,000 | $155,522 |
| 2016 | $4,064 | $171,226 | $45,000 | $126,226 |
| 2015 | $2,708 | $153,962 | $35,000 | $118,962 |
Agents Affiliated with this Home
-
M
Seller's Agent in 2024
Madison Faulkner
Arthur Greenstein
(805) 636-6139
-
Arthur Greenstein

Seller Co-Listing Agent in 2024
Arthur Greenstein
Arthur Greenstein
1 in this area
54 Total Sales
-
Michelle Montemayor

Buyer's Agent in 2024
Michelle Montemayor
Keller Williams Realty
(972) 861-2144
2 in this area
216 Total Sales
Map
Source: North Texas Real Estate Information Systems (NTREIS)
MLS Number: 20625973
APN: R-5017-000-1804-1
- 706 S Jupiter Rd Unit 1307
- 706 S Jupiter Rd Unit 907
- 706 S Jupiter Rd Unit 602
- 611 Falling Leaf Dr
- 601 White Oak St
- 505 S Greenville Ave
- 619 English Oak Dr
- 539 English Oak Dr
- 510 Post Oak Ln
- 524 Post Oak Ln
- 812 Rivergrove Rd
- 414 Ellis St
- 412 Ellis St
- 811 Fawn Valley Dr
- 807 Fall Dr
- 210 Allenwood Dr
- 509 Teton St
- 743 Yale Dr
- 539 Hightrail Dr
- 533 Teton St
