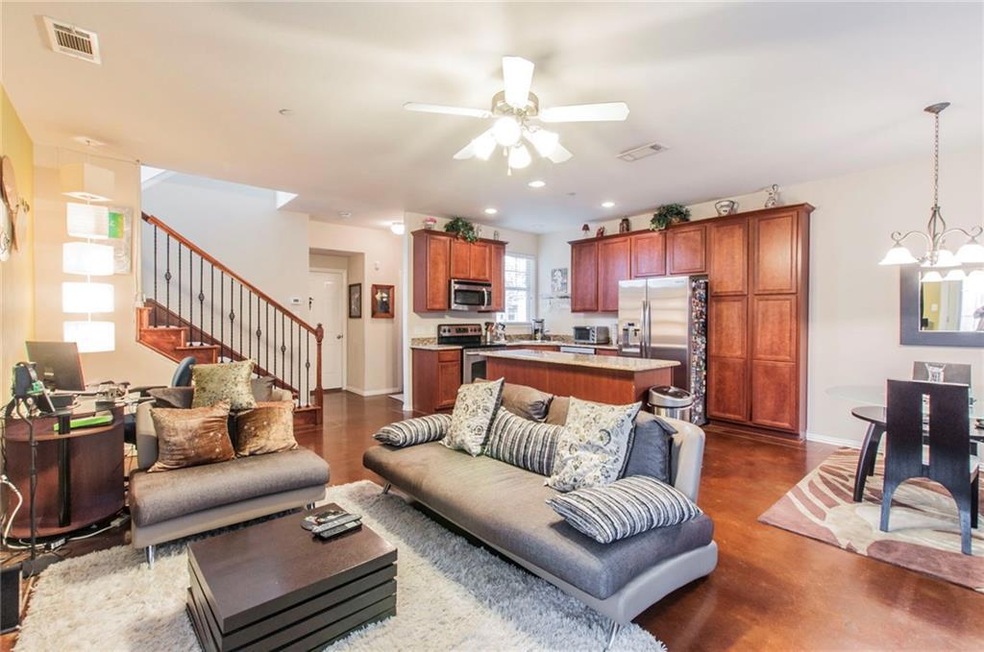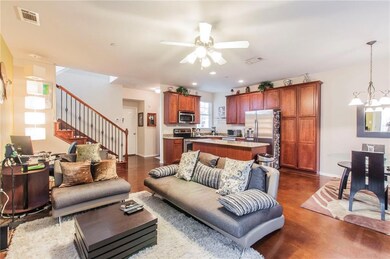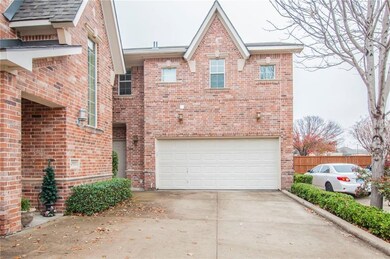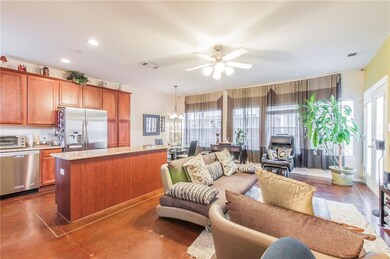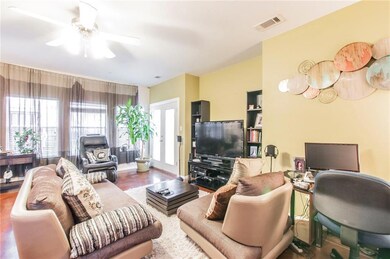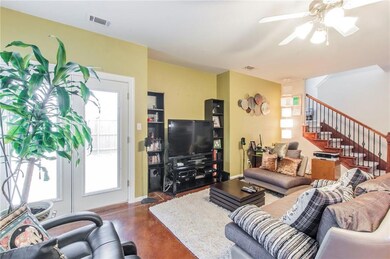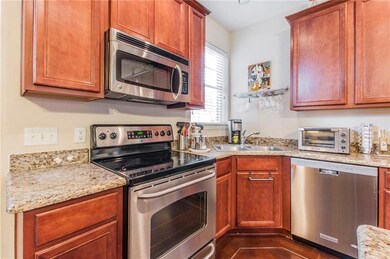
706 S Jupiter Rd Unit 1901 Allen, TX 75002
South East Allen NeighborhoodHighlights
- Traditional Architecture
- Wood Flooring
- 2 Car Attached Garage
- Lowery Freshman Center Rated A
- Community Pool
- Patio
About This Home
As of February 2018Absolutely immaculate townhome in coveted and convenient Chateaux of Allen! Stainless steel appliances! Open floorplan designed for entertaining! Gorgeous scored and stained concrete floors! Stunningly beautiful master suite offers spacious master bedroom, enormous walk in master closet, separate shower and garden tub. Two secondary bedrooms, up, with newer wood floors; second full bath. Upstairs study nook! Full sized laundry room up. A great pool within steps of your patio. Amazing storage throughout! Rare opportunity for such a clean unit; won't last!!
Last Agent to Sell the Property
Coldwell Banker Realty Frisco License #0661023 Listed on: 12/20/2017

Co-Listed By
Ray Donovan
Keller Williams Realty DPR License #0684478
Townhouse Details
Home Type
- Townhome
Est. Annual Taxes
- $5,569
Year Built
- Built in 2005
Lot Details
- 1,307 Sq Ft Lot
- Partially Fenced Property
- Wood Fence
- Sprinkler System
HOA Fees
- $175 Monthly HOA Fees
Parking
- 2 Car Attached Garage
Home Design
- Traditional Architecture
- Brick Exterior Construction
- Slab Foundation
- Composition Roof
Interior Spaces
- 1,627 Sq Ft Home
- 2-Story Property
- Ceiling Fan
- Burglar Security System
- Full Size Washer or Dryer
Kitchen
- Electric Oven
- Electric Cooktop
- Microwave
- Plumbed For Ice Maker
- Dishwasher
- Disposal
Flooring
- Wood
- Carpet
- Concrete
Bedrooms and Bathrooms
- 3 Bedrooms
Eco-Friendly Details
- Energy-Efficient Appliances
- Energy-Efficient Thermostat
Outdoor Features
- Patio
Schools
- Boyd Elementary School
- Ereckson Middle School
- Allen High School
Utilities
- Forced Air Zoned Heating and Cooling System
- Electric Water Heater
- High Speed Internet
- Cable TV Available
Listing and Financial Details
- Assessor Parcel Number R501700019011
- $4,748 per year unexempt tax
Community Details
Overview
- Association fees include maintenance structure
- Algonquin HOA, Phone Number (972) 978-8268
- Chateaux Of Allen Twnhms The Subdivision
- Mandatory home owners association
- Greenbelt
Recreation
- Community Pool
- Park
Security
- Security Service
- Carbon Monoxide Detectors
- Fire and Smoke Detector
Ownership History
Purchase Details
Home Financials for this Owner
Home Financials are based on the most recent Mortgage that was taken out on this home.Purchase Details
Home Financials for this Owner
Home Financials are based on the most recent Mortgage that was taken out on this home.Purchase Details
Home Financials for this Owner
Home Financials are based on the most recent Mortgage that was taken out on this home.Similar Home in Allen, TX
Home Values in the Area
Average Home Value in this Area
Purchase History
| Date | Type | Sale Price | Title Company |
|---|---|---|---|
| Interfamily Deed Transfer | -- | None Available | |
| Vendors Lien | -- | Stnt | |
| Vendors Lien | -- | United Title Of Texas Inc |
Mortgage History
| Date | Status | Loan Amount | Loan Type |
|---|---|---|---|
| Open | $162,750 | New Conventional | |
| Closed | $118,363 | New Conventional | |
| Closed | $120,000 | Purchase Money Mortgage | |
| Previous Owner | $130,420 | Purchase Money Mortgage | |
| Previous Owner | $32,606 | Stand Alone Second |
Property History
| Date | Event | Price | Change | Sq Ft Price |
|---|---|---|---|---|
| 04/27/2018 04/27/18 | Rented | $1,700 | 0.0% | -- |
| 04/18/2018 04/18/18 | Under Contract | -- | -- | -- |
| 03/10/2018 03/10/18 | For Rent | $1,700 | 0.0% | -- |
| 02/20/2018 02/20/18 | Sold | -- | -- | -- |
| 01/15/2018 01/15/18 | Pending | -- | -- | -- |
| 12/20/2017 12/20/17 | For Sale | $229,500 | -- | $141 / Sq Ft |
Tax History Compared to Growth
Tax History
| Year | Tax Paid | Tax Assessment Tax Assessment Total Assessment is a certain percentage of the fair market value that is determined by local assessors to be the total taxable value of land and additions on the property. | Land | Improvement |
|---|---|---|---|---|
| 2023 | $5,569 | $306,373 | $75,000 | $231,373 |
| 2022 | $5,291 | $266,521 | $63,000 | $203,521 |
| 2021 | $4,995 | $234,942 | $60,000 | $174,942 |
| 2020 | $5,038 | $228,591 | $45,000 | $183,591 |
| 2019 | $5,170 | $223,824 | $45,000 | $178,824 |
| 2018 | $5,203 | $221,217 | $45,000 | $176,217 |
| 2017 | $4,748 | $217,338 | $45,000 | $172,338 |
| 2016 | $4,403 | $184,875 | $45,000 | $139,875 |
| 2015 | $3,761 | $166,825 | $35,000 | $131,825 |
Agents Affiliated with this Home
-
Michael Dobbs
M
Seller's Agent in 2018
Michael Dobbs
Post Oak Realty, LLC
(229) 254-6307
142 Total Sales
-
Patti Donovan
P
Seller's Agent in 2018
Patti Donovan
Coldwell Banker Realty Frisco
(949) 939-4029
18 Total Sales
-
R
Seller Co-Listing Agent in 2018
Ray Donovan
Keller Williams Realty DPR
-
Jason Kaufman
J
Buyer's Agent in 2018
Jason Kaufman
Coldwell Banker Apex, REALTORS
(214) 663-3022
39 Total Sales
Map
Source: North Texas Real Estate Information Systems (NTREIS)
MLS Number: 13744641
APN: R-5017-000-1901-1
- 706 S Jupiter Rd Unit 2002
- 706 S Jupiter Rd Unit 1307
- 706 S Jupiter Rd Unit 907
- 607 White Oak St
- 601 White Oak St
- 617 Willow Oak Dr
- 539 English Oak Dr
- 527 English Oak Dr
- 510 Post Oak Ln
- 503 White Oak St
- 511 Post Oak Ln
- 707 Cottonwood Bend Dr
- 736 Fawn Valley Dr
- 800 Fawn Valley Dr
- 412 Ellis St
- 811 Fawn Valley Dr
- 614 Wandering Way Dr
- 807 Fall Dr
- 813 Ridgemont Dr
- 917 Mustang Dr
