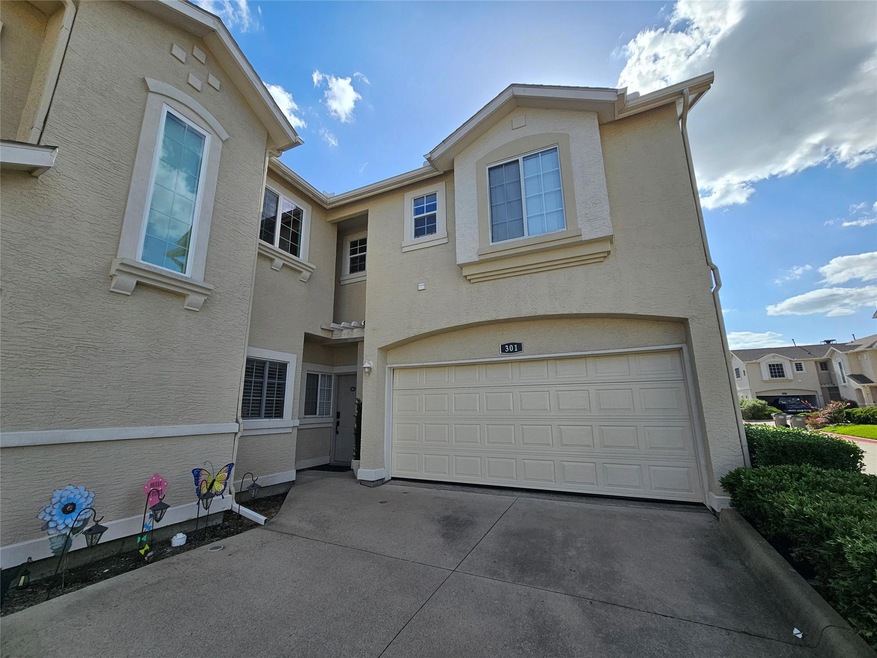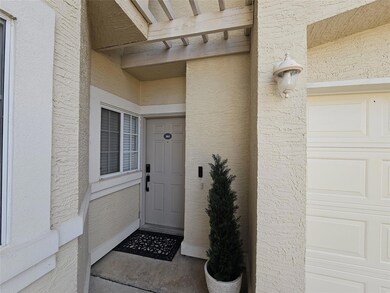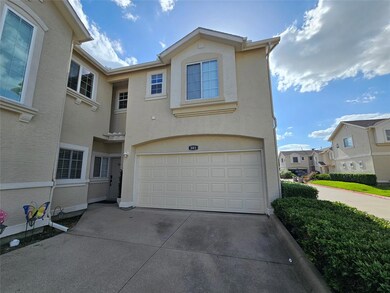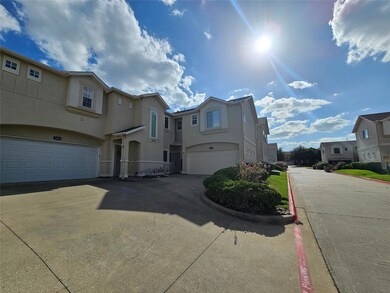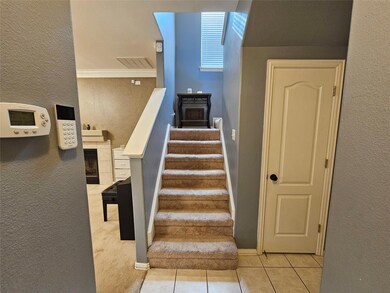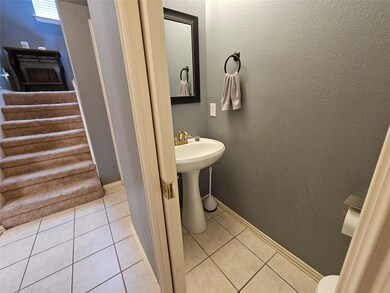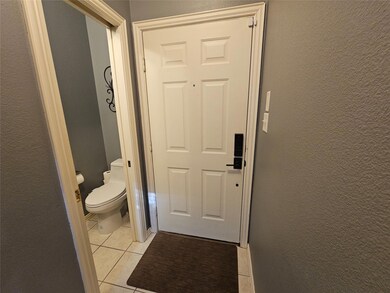
706 S Jupiter Rd Unit 301 Allen, TX 75002
South East Allen NeighborhoodHighlights
- In Ground Pool
- Traditional Architecture
- 2 Car Attached Garage
- Lowery Freshman Center Rated A
- Loft
- Gas Fireplace
About This Home
As of November 2024What a lovely home that is all ready for its new owners. The down stairs is nice and open with updated paint and appliances. The upstairs has plenty of room for the family with a private owners suite and 2 additional bedrooms plus a nice loft area that can be used for computer stations. A short walk across the street takes you to the community pool and you will love the easy access to restaurants, shopping, Central Expy and more!
Last Agent to Sell the Property
Debbie Maige
Locations Realty Brokerage Phone: 972-442-1222 License #0467906 Listed on: 08/10/2024
Property Details
Home Type
- Condominium
Est. Annual Taxes
- $3,654
Year Built
- Built in 2002
HOA Fees
- $270 Monthly HOA Fees
Parking
- 2 Car Attached Garage
Home Design
- Traditional Architecture
- Slab Foundation
- Stucco
Interior Spaces
- 1,412 Sq Ft Home
- 2-Story Property
- Gas Fireplace
- Loft
Kitchen
- Electric Range
- Microwave
- Dishwasher
- Disposal
Bedrooms and Bathrooms
- 3 Bedrooms
Pool
- In Ground Pool
Schools
- Story Elementary School
- Ford Middle School
- Allen High School
Community Details
- Association fees include full use of facilities
- Associa Prop Mgmt HOA, Phone Number (214) 368-4030
- Chateaux Of Allen Twnhms The Subdivision
- Mandatory home owners association
Listing and Financial Details
- Tax Lot 301
- Assessor Parcel Number R501700030101
- $4,505 per year unexempt tax
Ownership History
Purchase Details
Home Financials for this Owner
Home Financials are based on the most recent Mortgage that was taken out on this home.Purchase Details
Home Financials for this Owner
Home Financials are based on the most recent Mortgage that was taken out on this home.Purchase Details
Purchase Details
Home Financials for this Owner
Home Financials are based on the most recent Mortgage that was taken out on this home.Purchase Details
Home Financials for this Owner
Home Financials are based on the most recent Mortgage that was taken out on this home.Similar Home in Allen, TX
Home Values in the Area
Average Home Value in this Area
Purchase History
| Date | Type | Sale Price | Title Company |
|---|---|---|---|
| Warranty Deed | -- | -- | |
| Interfamily Deed Transfer | -- | None Available | |
| Interfamily Deed Transfer | -- | None Available | |
| Vendors Lien | -- | Fatco | |
| Vendors Lien | -- | -- |
Mortgage History
| Date | Status | Loan Amount | Loan Type |
|---|---|---|---|
| Previous Owner | $216,519 | VA | |
| Previous Owner | $158,650 | New Conventional | |
| Previous Owner | $161,500 | New Conventional | |
| Previous Owner | $142,900 | No Value Available |
Property History
| Date | Event | Price | Change | Sq Ft Price |
|---|---|---|---|---|
| 11/07/2024 11/07/24 | Sold | -- | -- | -- |
| 10/19/2024 10/19/24 | Pending | -- | -- | -- |
| 10/02/2024 10/02/24 | Price Changed | $309,900 | -1.6% | $219 / Sq Ft |
| 08/10/2024 08/10/24 | For Sale | $315,000 | -- | $223 / Sq Ft |
Tax History Compared to Growth
Tax History
| Year | Tax Paid | Tax Assessment Tax Assessment Total Assessment is a certain percentage of the fair market value that is determined by local assessors to be the total taxable value of land and additions on the property. | Land | Improvement |
|---|---|---|---|---|
| 2023 | $3,654 | $251,370 | $75,000 | $195,168 |
| 2022 | $4,537 | $228,518 | $63,000 | $171,778 |
| 2021 | $4,417 | $207,744 | $60,000 | $147,744 |
| 2020 | $4,413 | $200,225 | $45,000 | $155,225 |
| 2019 | $4,534 | $196,276 | $45,000 | $151,276 |
| 2018 | $4,567 | $194,153 | $45,000 | $149,153 |
| 2017 | $4,266 | $192,641 | $45,000 | $147,641 |
| 2016 | $3,956 | $164,876 | $45,000 | $119,876 |
| 2015 | $3,492 | $148,018 | $35,000 | $113,018 |
Agents Affiliated with this Home
-
D
Seller's Agent in 2024
Debbie Maige
Locations Realty
(214) 704-0994
-
Jessica Amber

Buyer's Agent in 2024
Jessica Amber
Coldwell Banker Realty Plano
(951) 675-0909
1 in this area
46 Total Sales
Map
Source: North Texas Real Estate Information Systems (NTREIS)
MLS Number: 20699610
APN: R-5017-000-3010-1
- 706 S Jupiter Rd Unit 1307
- 706 S Jupiter Rd Unit 907
- 706 S Jupiter Rd Unit 602
- 611 Falling Leaf Dr
- 601 White Oak St
- 505 S Greenville Ave
- 619 English Oak Dr
- 539 English Oak Dr
- 510 Post Oak Ln
- 524 Post Oak Ln
- 812 Rivergrove Rd
- 414 Ellis St
- 412 Ellis St
- 811 Fawn Valley Dr
- 807 Fall Dr
- 210 Allenwood Dr
- 509 Teton St
- 743 Yale Dr
- 539 Hightrail Dr
- 533 Teton St
