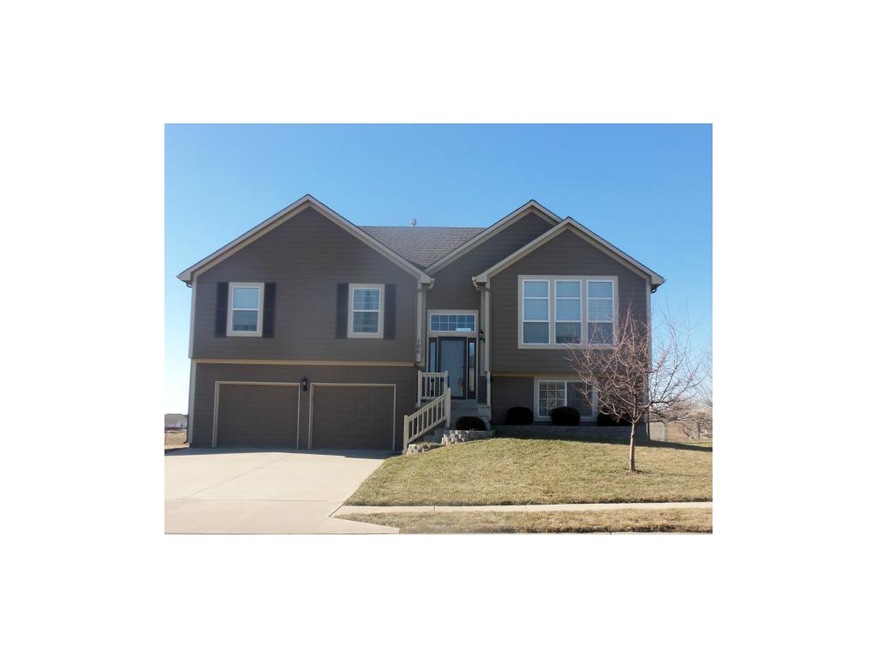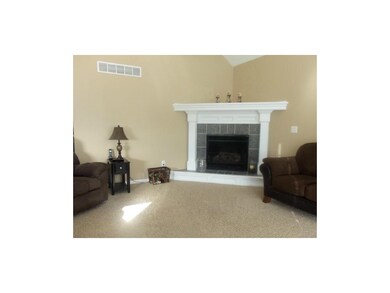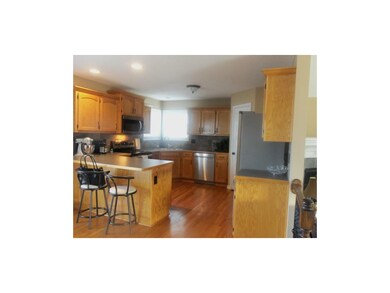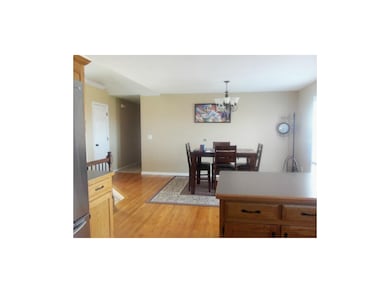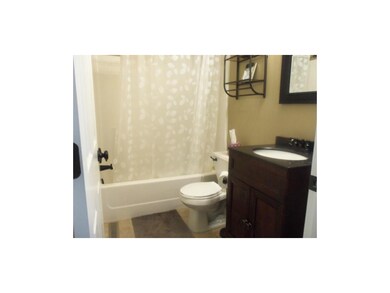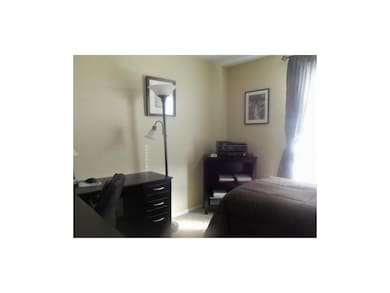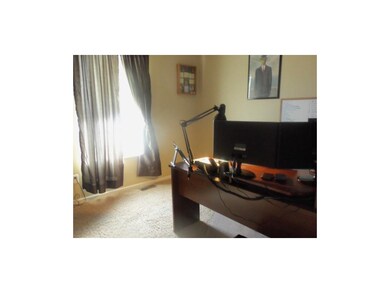
706 S Sunset Ln Raymore, MO 64083
Highlights
- Vaulted Ceiling
- Wood Flooring
- Skylights
- Traditional Architecture
- Granite Countertops
- Shades
About This Home
As of July 2025Nice well kept home w/private back yard backing up to acreage. Tons of updates throughout the home including iron spindles, interior and exterior paint, newer kitchen, new light fixtures, pulls, door hardware,new carpet, ceramic tile in baths,. Open kitchen, great room area with vaulted ceilings and lots of windows. Large deck off of kitchen. Great room w/fireplace, hardwood floors in kitchen, bedroom level laundry area, & vaulted ceiling in great room. Double closets in master bedroom. Huge family room finished in lower level includes plenty of space for multiple uses. Lower level includes full bath w/walk-out to level yard & patio.
Last Agent to Sell the Property
ReeceNichols - Granada License #BR00025245 Listed on: 01/22/2013

Co-Listed By
Susie Duane
ReeceNichols - Lees Summit License #1999023677
Last Buyer's Agent
Linda Benson
Coldwell Banker Regan Realtors License #1999128785

Home Details
Home Type
- Single Family
Est. Annual Taxes
- $2,407
Parking
- 2 Car Attached Garage
- Front Facing Garage
- Garage Door Opener
Home Design
- Traditional Architecture
- Frame Construction
- Composition Roof
- Board and Batten Siding
Interior Spaces
- Wet Bar: Ceramic Tiles, Shower Over Tub, Double Vanity, Separate Shower And Tub, Whirlpool Tub, All Carpet, Ceiling Fan(s), Walk-In Closet(s), Cathedral/Vaulted Ceiling, Kitchen Island, Pantry, Wood Floor, Fireplace
- Built-In Features: Ceramic Tiles, Shower Over Tub, Double Vanity, Separate Shower And Tub, Whirlpool Tub, All Carpet, Ceiling Fan(s), Walk-In Closet(s), Cathedral/Vaulted Ceiling, Kitchen Island, Pantry, Wood Floor, Fireplace
- Vaulted Ceiling
- Ceiling Fan: Ceramic Tiles, Shower Over Tub, Double Vanity, Separate Shower And Tub, Whirlpool Tub, All Carpet, Ceiling Fan(s), Walk-In Closet(s), Cathedral/Vaulted Ceiling, Kitchen Island, Pantry, Wood Floor, Fireplace
- Skylights
- Gas Fireplace
- Shades
- Plantation Shutters
- Drapes & Rods
- Great Room with Fireplace
- Family Room Downstairs
- Washer
Kitchen
- Eat-In Country Kitchen
- Built-In Range
- Dishwasher
- Kitchen Island
- Granite Countertops
- Laminate Countertops
- Disposal
Flooring
- Wood
- Wall to Wall Carpet
- Linoleum
- Laminate
- Stone
- Ceramic Tile
- Luxury Vinyl Plank Tile
- Luxury Vinyl Tile
Bedrooms and Bathrooms
- 3 Bedrooms
- Cedar Closet: Ceramic Tiles, Shower Over Tub, Double Vanity, Separate Shower And Tub, Whirlpool Tub, All Carpet, Ceiling Fan(s), Walk-In Closet(s), Cathedral/Vaulted Ceiling, Kitchen Island, Pantry, Wood Floor, Fireplace
- Walk-In Closet: Ceramic Tiles, Shower Over Tub, Double Vanity, Separate Shower And Tub, Whirlpool Tub, All Carpet, Ceiling Fan(s), Walk-In Closet(s), Cathedral/Vaulted Ceiling, Kitchen Island, Pantry, Wood Floor, Fireplace
- 3 Full Bathrooms
- Double Vanity
- Ceramic Tiles
Finished Basement
- Walk-Out Basement
- Basement Fills Entire Space Under The House
Schools
- Raymore Elementary School
- Raymore-Peculiar High School
Additional Features
- Enclosed patio or porch
- City Lot
- Forced Air Heating and Cooling System
Community Details
- Evan Brook Subdivision
Listing and Financial Details
- Assessor Parcel Number 2326575
Ownership History
Purchase Details
Home Financials for this Owner
Home Financials are based on the most recent Mortgage that was taken out on this home.Purchase Details
Home Financials for this Owner
Home Financials are based on the most recent Mortgage that was taken out on this home.Purchase Details
Home Financials for this Owner
Home Financials are based on the most recent Mortgage that was taken out on this home.Similar Homes in Raymore, MO
Home Values in the Area
Average Home Value in this Area
Purchase History
| Date | Type | Sale Price | Title Company |
|---|---|---|---|
| Warranty Deed | -- | Alliance Nationwide Title Agen | |
| Warranty Deed | -- | Alliance Nationwide Title Agen | |
| Interfamily Deed Transfer | -- | None Available | |
| Warranty Deed | -- | Kansas City Title Inc |
Mortgage History
| Date | Status | Loan Amount | Loan Type |
|---|---|---|---|
| Open | $350,000 | VA | |
| Closed | $350,000 | VA | |
| Previous Owner | $70,000 | Credit Line Revolving | |
| Previous Owner | $213,560 | FHA | |
| Previous Owner | $123,920 | New Conventional | |
| Previous Owner | $154,000 | New Conventional |
Property History
| Date | Event | Price | Change | Sq Ft Price |
|---|---|---|---|---|
| 07/18/2025 07/18/25 | Sold | -- | -- | -- |
| 06/04/2025 06/04/25 | For Sale | $350,000 | +60.6% | $152 / Sq Ft |
| 12/06/2019 12/06/19 | Sold | -- | -- | -- |
| 11/07/2019 11/07/19 | Pending | -- | -- | -- |
| 11/01/2019 11/01/19 | For Sale | $218,000 | +38.9% | $95 / Sq Ft |
| 03/27/2013 03/27/13 | Sold | -- | -- | -- |
| 03/03/2013 03/03/13 | Pending | -- | -- | -- |
| 01/25/2013 01/25/13 | For Sale | $156,900 | -- | $68 / Sq Ft |
Tax History Compared to Growth
Tax History
| Year | Tax Paid | Tax Assessment Tax Assessment Total Assessment is a certain percentage of the fair market value that is determined by local assessors to be the total taxable value of land and additions on the property. | Land | Improvement |
|---|---|---|---|---|
| 2024 | $3,140 | $38,590 | $6,410 | $32,180 |
| 2023 | $3,136 | $38,590 | $6,410 | $32,180 |
| 2022 | $2,827 | $34,560 | $6,410 | $28,150 |
| 2021 | $2,828 | $34,560 | $6,410 | $28,150 |
| 2020 | $2,826 | $33,930 | $6,410 | $27,520 |
| 2019 | $2,728 | $33,930 | $6,410 | $27,520 |
| 2018 | $2,506 | $30,100 | $5,350 | $24,750 |
| 2017 | $2,295 | $30,100 | $5,350 | $24,750 |
| 2016 | $2,295 | $28,610 | $5,350 | $23,260 |
| 2015 | $2,297 | $28,610 | $5,350 | $23,260 |
| 2014 | $2,298 | $28,610 | $5,350 | $23,260 |
| 2013 | -- | $28,610 | $5,350 | $23,260 |
Agents Affiliated with this Home
-

Seller's Agent in 2025
Kathy Batesel
Real Broker, LLC
(913) 626-9099
2 in this area
75 Total Sales
-

Buyer's Agent in 2025
Ashley Dwyer
ReeceNichols - Lees Summit
(816) 719-9567
24 in this area
132 Total Sales
-
A
Seller's Agent in 2019
Alethea Beasley
RE/MAX Heritage
-

Seller Co-Listing Agent in 2019
Tina Roe
RE/MAX Heritage
(816) 783-5800
3 in this area
110 Total Sales
-

Seller's Agent in 2013
Linda L Martin
ReeceNichols - Granada
(816) 309-1328
125 in this area
125 Total Sales
-
S
Seller Co-Listing Agent in 2013
Susie Duane
ReeceNichols - Lees Summit
Map
Source: Heartland MLS
MLS Number: 1813419
APN: 2326575
- 901 W Lucy Webb Rd
- 814 Clancy Ct
- 704 Canter St
- 725 Corrington Dr
- 714 Shiloh Dr
- 409 S Lakeshore Dr
- 1024 Branchwood Ln
- 303 Shoreview Dr
- 211 S Sunset Ln
- 613 Lakeview Dr
- 200 S Park Dr
- 108 Rainbow Cir
- 1005 Johnston Dr
- 1503 Horseshoe Dr
- 807 S Franklin St
- 300 S Silver Top Ln
- 808 Crane St
- 138 N Highland Dr
- 1515 Fox Run Ln
- 1515 Deer Path
