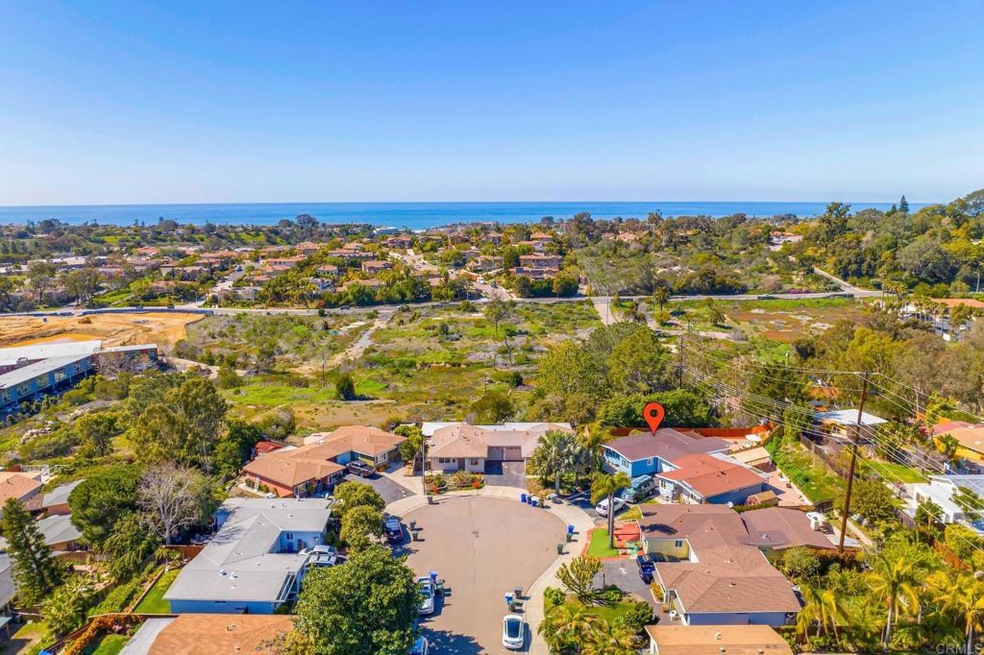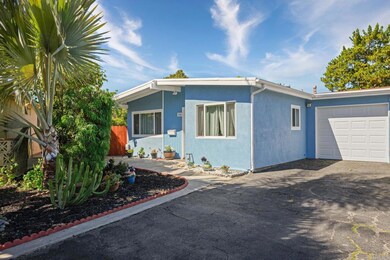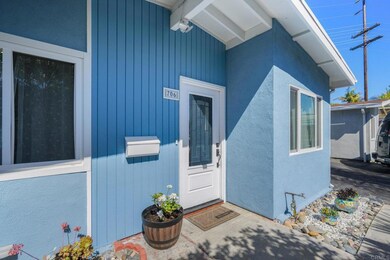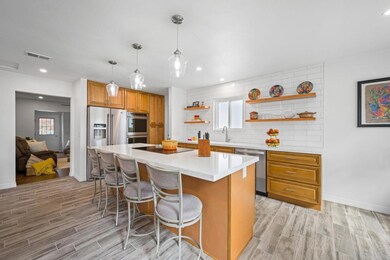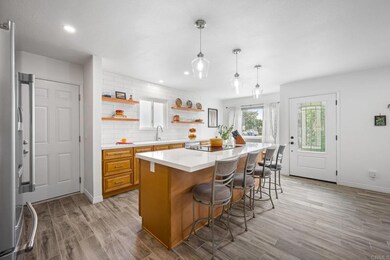
706 Snapdragon St Encinitas, CA 92024
Central Encinitas NeighborhoodHighlights
- View of Trees or Woods
- Great Room
- Double Oven
- Park Dale Lane Elementary Rated A
- No HOA
- Cul-De-Sac
About This Home
As of April 2023Welcome home to your coastal oasis! This beautifully remodeled twin home is tucked away at the end of a peaceful cul-de-sac in Pacific Serena, a highly desirable Encinitas community just 1.5 short miles from Downtown Encinitas & Moonlight Beach. With a redesigned floor plan you will enjoy an open and elevated kitchen with custom coffee-glazed raised panel cabinets complimented by White Glacier quartz countertops, an oversized island with a built-in range, stylish open wood shelving, full subway tile backsplash, designer pendant lighting, and stainless steel appliances. The wood-look ceramic tile flooring carries throughout the home and offers easy care for sandy beach toes. The spacious primary suite is your private sanctuary with a luxurious remodeled spa-quality bathroom. A previous addition added a third room that functions as a perfect office or bedroom overlooking the blooming lemon tree in the rear yard. With one of the largest backyards in the community, you will look forward to outdoor dining, entertaining, gardening, picking fresh lemons & oranges, and enjoying sunsets overlooking a tree-studded fence line. Every inch of this home shines with pride of ownership, and the upgrade list is extensive with everything from recessed LED lighting to a brand-new garage door, and dual pane windows. Come explore the beauty of this home and its desirable location with access to the Encinitas Ranch Trail system and close proximity to shopping, Encinitas schools, dining, and more!!
Last Buyer's Agent
David Acosta
Big Block Realty License #02046642

Home Details
Home Type
- Single Family
Est. Annual Taxes
- $15,162
Year Built
- Built in 1971 | Remodeled
Lot Details
- 4,700 Sq Ft Lot
- Cul-De-Sac
- Partially Fenced Property
- Fence is in good condition
- Landscaped
- Back Yard
- Property is zoned R1
Parking
- 1 Car Attached Garage
- Parking Available
- Single Garage Door
- Driveway
Interior Spaces
- 1,120 Sq Ft Home
- 1-Story Property
- Recessed Lighting
- Great Room
- Family Room
- Tile Flooring
- Views of Woods
Kitchen
- Double Oven
- Built-In Range
- Microwave
- Dishwasher
- Disposal
Bedrooms and Bathrooms
- 3 Bedrooms
- 2 Full Bathrooms
Laundry
- Laundry Room
- Laundry in Garage
Additional Features
- Concrete Porch or Patio
- Central Heating
Community Details
- No Home Owners Association
Listing and Financial Details
- Tax Tract Number 19107
- Assessor Parcel Number 2583901002
Ownership History
Purchase Details
Home Financials for this Owner
Home Financials are based on the most recent Mortgage that was taken out on this home.Purchase Details
Home Financials for this Owner
Home Financials are based on the most recent Mortgage that was taken out on this home.Purchase Details
Home Financials for this Owner
Home Financials are based on the most recent Mortgage that was taken out on this home.Purchase Details
Purchase Details
Home Financials for this Owner
Home Financials are based on the most recent Mortgage that was taken out on this home.Purchase Details
Home Financials for this Owner
Home Financials are based on the most recent Mortgage that was taken out on this home.Purchase Details
Purchase Details
Similar Homes in the area
Home Values in the Area
Average Home Value in this Area
Purchase History
| Date | Type | Sale Price | Title Company |
|---|---|---|---|
| Grant Deed | $1,365,000 | Lawyers Title Company | |
| Grant Deed | $475,500 | Corinthian Title Company | |
| Interfamily Deed Transfer | -- | First American Title Co | |
| Interfamily Deed Transfer | -- | -- | |
| Interfamily Deed Transfer | -- | Chicago Title Co | |
| Grant Deed | $319,000 | Chicago Title Co | |
| Interfamily Deed Transfer | -- | -- | |
| Interfamily Deed Transfer | -- | -- | |
| Deed | $101,000 | -- |
Mortgage History
| Date | Status | Loan Amount | Loan Type |
|---|---|---|---|
| Open | $955,500 | New Conventional | |
| Previous Owner | $393,967 | New Conventional | |
| Previous Owner | $60,000 | Construction | |
| Previous Owner | $417,000 | New Conventional | |
| Previous Owner | $50,000 | Credit Line Revolving | |
| Previous Owner | $408,000 | New Conventional | |
| Previous Owner | $50,900 | Credit Line Revolving | |
| Previous Owner | $466,494 | FHA | |
| Previous Owner | $225,000 | New Conventional | |
| Previous Owner | $218,500 | Purchase Money Mortgage | |
| Previous Owner | $223,300 | Stand Alone First |
Property History
| Date | Event | Price | Change | Sq Ft Price |
|---|---|---|---|---|
| 04/13/2023 04/13/23 | Sold | $1,365,000 | +1.1% | $1,219 / Sq Ft |
| 03/13/2023 03/13/23 | Pending | -- | -- | -- |
| 03/09/2023 03/09/23 | For Sale | $1,350,000 | +184.2% | $1,205 / Sq Ft |
| 07/24/2013 07/24/13 | Sold | $475,000 | 0.0% | $424 / Sq Ft |
| 06/18/2013 06/18/13 | Pending | -- | -- | -- |
| 06/10/2013 06/10/13 | For Sale | $475,000 | -- | $424 / Sq Ft |
Tax History Compared to Growth
Tax History
| Year | Tax Paid | Tax Assessment Tax Assessment Total Assessment is a certain percentage of the fair market value that is determined by local assessors to be the total taxable value of land and additions on the property. | Land | Improvement |
|---|---|---|---|---|
| 2025 | $15,162 | $1,420,146 | $1,144,440 | $275,706 |
| 2024 | $15,162 | $1,392,300 | $1,122,000 | $270,300 |
| 2023 | $6,255 | $559,782 | $471,299 | $88,483 |
| 2022 | $6,010 | $548,807 | $462,058 | $86,749 |
| 2021 | $6,055 | $538,048 | $452,999 | $85,049 |
| 2020 | $6,104 | $532,532 | $448,355 | $84,177 |
| 2019 | $5,986 | $522,091 | $439,564 | $82,527 |
| 2018 | $5,912 | $511,855 | $430,946 | $80,909 |
| 2017 | $191 | $501,820 | $422,497 | $79,323 |
| 2016 | $7,179 | $491,981 | $414,213 | $77,768 |
| 2015 | $5,806 | $484,592 | $407,992 | $76,600 |
| 2014 | $5,929 | $475,100 | $400,000 | $75,100 |
Agents Affiliated with this Home
-
Katie Pond

Seller's Agent in 2023
Katie Pond
Compass
(760) 402-2865
6 in this area
67 Total Sales
-
D
Buyer's Agent in 2023
David Acosta
Big Block Realty
-
Stephanie Jensen

Seller's Agent in 2013
Stephanie Jensen
Keller Williams San Diego Metro
(619) 233-5935
3 in this area
88 Total Sales
-
R
Seller Co-Listing Agent in 2013
Richard Jensen
Keller Williams San Diego Metro
-
Ron Fontaine

Buyer's Agent in 2013
Ron Fontaine
Fontaine Realty Group, Inc
(760) 519-1040
3 in this area
67 Total Sales
Map
Source: California Regional Multiple Listing Service (CRMLS)
MLS Number: NDP2301661
APN: 258-390-10-02
- 709 Sunflower St
- 742 Snapdragon St
- 234 Delphinium St
- 820 Encinitas Blvd Unit 203
- 155 Rosebay Dr Unit 29
- 155 Rosebay Dr Unit 31
- 265 Fraxinella St
- 508 Hidden Ridge Ct
- 517 Hidden Ridge Ct
- 656 Westlake St
- 598 Summer View Cir
- 435 Sandalwood Ct
- 473 Sandalwood Ct
- 593 Paloma Ct
- 677 Summer View Cir
- 722 Piedras Oro Calle Unit 6
- 1146 E Cove Place
- 622 Brae Mar Ct
- 571 Lynwood Dr
- 401 Villa Blanca Ct
