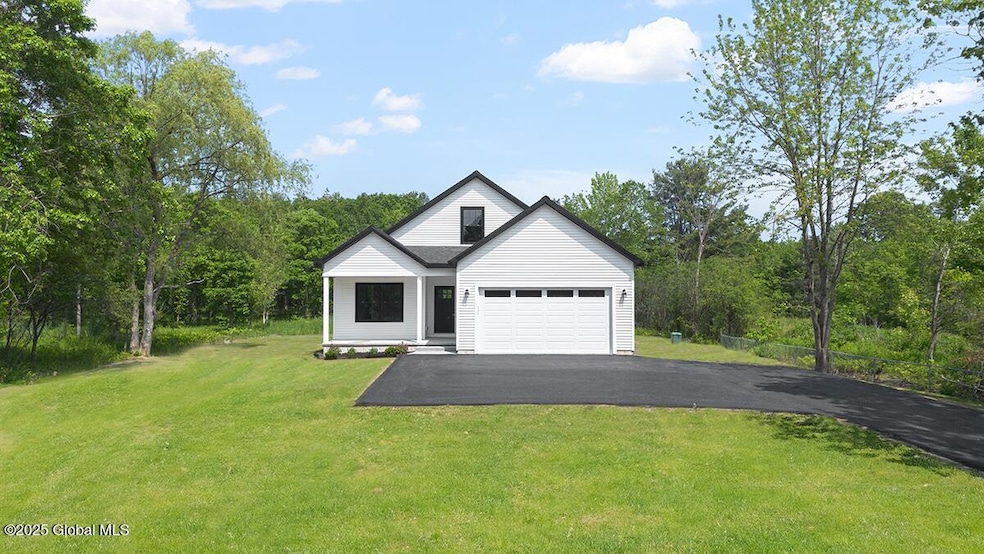706 Swaggertown Rd Schenectady, NY 12302
Charlton NeighborhoodEstimated payment $3,942/month
Highlights
- New Construction
- View of Trees or Woods
- Deck
- Burnt Hills Ballston Lake Senior High School Rated A-
- Craftsman Architecture
- Wood Flooring
About This Home
Open House Sunday 9/14 from 12-2pm! Step into timeless elegance with this brand-new Craftsman-style ranch in Charlton and Burnt Hills-Ballston Lake Schools. Sunlight pours through expansive windows, highlighting warm oak floors and soaring 9' ceilings that create a bright, open ambiance. Entertain effortlessly in the stunning kitchen featuring SS appliances, or relax by the cozy gas fireplace. Enjoy serene mornings on the composite deck overlooking your private 1+ acre wooded lot. The main level offers 2 spacious bedrooms and 2 full baths, while the upper level adds a third bedroom, full bath, & bonus family room. Oversized two-car garage for parking out of the elements. Thoughtfully designed and move-in ready—your dream home begins here! *Taxes are estimated. Lawn to be seeded in fall & prior to closing for best growth.
Open House Schedule
-
Sunday, September 14, 202512:00 to 2:00 pm9/14/2025 12:00:00 PM +00:009/14/2025 2:00:00 PM +00:00Add to Calendar
Home Details
Home Type
- Single Family
Est. Annual Taxes
- $10,000
Year Built
- Built in 2025 | New Construction
Lot Details
- 1.04 Acre Lot
- Landscaped
- Level Lot
- Property is zoned Single Residence
Parking
- 2 Car Attached Garage
- Garage Door Opener
- Driveway
- Off-Street Parking
Home Design
- Craftsman Architecture
- Vinyl Siding
- Concrete Perimeter Foundation
- Asphalt
Interior Spaces
- 1,943 Sq Ft Home
- Gas Fireplace
- Sliding Doors
- Mud Room
- Entrance Foyer
- Great Room
- Family Room
- Living Room with Fireplace
- Views of Woods
- Unfinished Basement
- Interior Basement Entry
Kitchen
- Oven
- Range with Range Hood
- Dishwasher
- Kitchen Island
- Stone Countertops
Flooring
- Wood
- Tile
Bedrooms and Bathrooms
- 3 Bedrooms
- Primary Bedroom on Main
- Walk-In Closet
- Bathroom on Main Level
- 3 Full Bathrooms
- Ceramic Tile in Bathrooms
Laundry
- Laundry Room
- Laundry on main level
Outdoor Features
- Deck
Schools
- Burnt Hills-Ballston Lake High School
Utilities
- Forced Air Heating and Cooling System
- Heating System Uses Natural Gas
- 200+ Amp Service
- Septic Tank
- High Speed Internet
Community Details
- No Home Owners Association
Listing and Financial Details
- Legal Lot and Block 63.000 / 1
- Assessor Parcel Number 412200 256.-1-63
Map
Home Values in the Area
Average Home Value in this Area
Tax History
| Year | Tax Paid | Tax Assessment Tax Assessment Total Assessment is a certain percentage of the fair market value that is determined by local assessors to be the total taxable value of land and additions on the property. | Land | Improvement |
|---|---|---|---|---|
| 2024 | $2,254 | $67,700 | $30,300 | $37,400 |
| 2023 | $2,503 | $67,700 | $30,300 | $37,400 |
| 2022 | $398 | $67,700 | $30,300 | $37,400 |
| 2021 | $398 | $67,700 | $30,300 | $37,400 |
| 2020 | $2,299 | $67,700 | $30,300 | $37,400 |
| 2018 | $232 | $67,700 | $30,300 | $37,400 |
| 2017 | $215 | $67,700 | $30,300 | $37,400 |
| 2016 | $208 | $67,700 | $30,300 | $37,400 |
Property History
| Date | Event | Price | Change | Sq Ft Price |
|---|---|---|---|---|
| 07/08/2025 07/08/25 | Price Changed | $575,000 | -1.7% | $296 / Sq Ft |
| 06/06/2025 06/06/25 | For Sale | $585,000 | +680.0% | $301 / Sq Ft |
| 06/28/2023 06/28/23 | Sold | $75,000 | -11.8% | $131 / Sq Ft |
| 05/04/2023 05/04/23 | Pending | -- | -- | -- |
| 04/30/2023 04/30/23 | For Sale | $85,000 | -- | $149 / Sq Ft |
Purchase History
| Date | Type | Sale Price | Title Company |
|---|---|---|---|
| Warranty Deed | $75,000 | None Listed On Document |
Source: Global MLS
MLS Number: 202519064
APN: 412200-256-000-0001-063-000-0000
- 869 Bolt Rd
- 722 Swaggertown Rd
- 612 Swaggertown Rd
- 5 Mc Namara Dr
- 1105 Deer Run
- 47 Onderdonk Rd
- 758 Swaggertown Rd
- 21 Crooked St
- 4 Imperial Ln
- L14 Sacandaga Rd
- 1012 Gideon Trace
- 2 Maplewood Dr
- 14 Cloverleaf Dr
- 128 Droms Rd
- 35 Snake Hill Rd
- 19 Callaghan Blvd
- 346 Church Rd
- 11 Snake Hill Rd
- 306 Closson Rd
- 7 Edwin Dr
- 14 Glenridge Rd
- 133 Saratoga Rd
- 128 Lake Hill Rd
- 182 Kingsley Rd Unit Suite 2
- 11-21 Ashdown Rd Unit 17E
- 11-21 Ashdown Rd Unit 11C
- 11-21 Ashdown Rd Unit 17A
- 457 Dutch Meadows Ln
- 211 Sacandaga Rd
- 100 Reserve Dr
- 235 Washington Ave Unit 2Fl
- 2 Rivers Run Dr
- 5 Ledge Dr
- 540 Northend Dr Unit 3210
- 1187 Hillside Ave
- 222 S Ten Broeck St Unit 26
- 301 Riverside Ave Unit 2 fl front
- 821 Salina St
- 221 Harborside Dr
- 1827 van Vranken Ave







