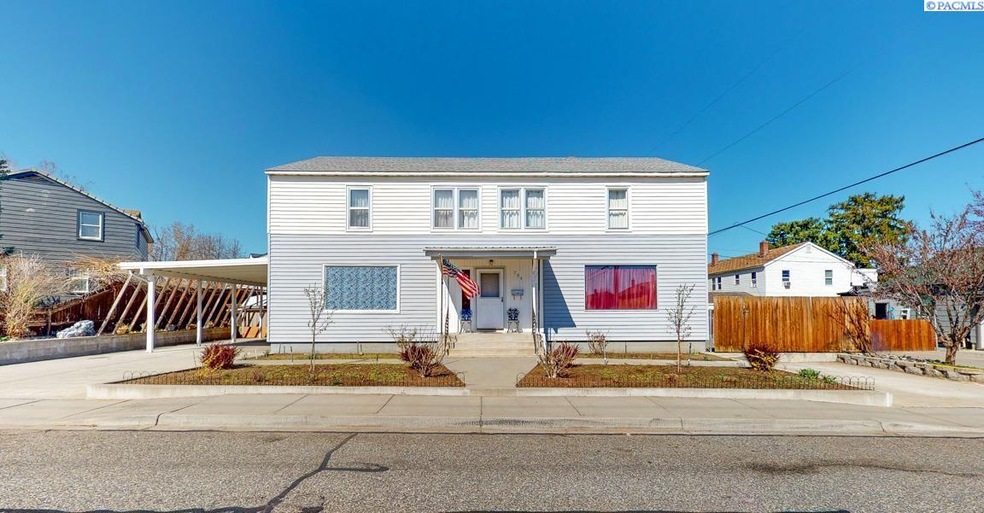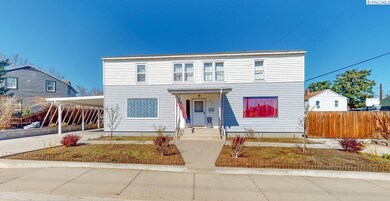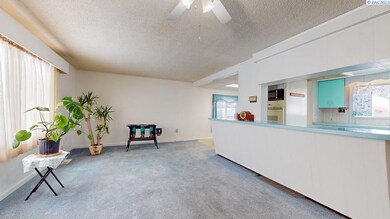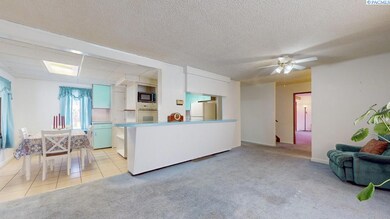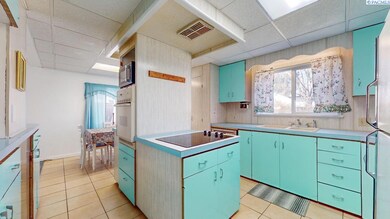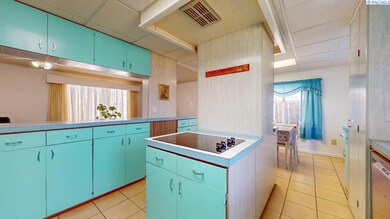
706 Torbett St Richland, WA 99354
Highlights
- Wood Flooring
- Utility Sink
- In-Law or Guest Suite
- Bonus Room
- Porch
- Double Pane Windows
About This Home
As of July 2024MLS# 274549 Welcome to historic Richland living at its finest! Nestled in the heart of town, this charming single-family home offers both space and convenience. Location is key - situated within walking distance to a plethora of stores, restaurants, and the vibrant Uptown Plaza, you'll find yourself immersed in the lively pulse of Richland's downtown scene. For those who appreciate the great outdoors, the scenic Riverfront Trail beckons just a short stroll away, offering a picturesque pathway along the majestic Columbia River trail. Step inside this meticulously converted A House, now providing 7 bedrooms and 3 bathrooms to accommodate a variety of living arrangements. Upstairs, discover the allure of 6 generously sized bedrooms and two full bathrooms, ensuring comfort and privacy for all occupants. The main floor offers additional versatility with a 7th bedroom option serving as a convenient guest suite, complete with its own 3/4 bath. Entertaining is a breeze with two spacious living rooms on the main floor, providing ample space for gatherings or quiet relaxation. The kitchen exudes a charming mid-century vibe. Venture downstairs to find a partially finished basement featuring laundry facilities with two sinks, offering both functionality and storage solutions. Home is equipped with two heat pumps to ensure year-round comfort. Outside, the fully fenced backyard awaits, with underground sprinklers and updated landscaping that enhance the outdoor space. The backyard shed is great for more storage and organization. The carport provides convenient off-street parking and shelter for vehicles, shielding them from the elements. Don't miss out on the opportunity to call this historic Richland gem your own. Schedule a showing today and experience the perfect blend of charm, convenience, and comfort in this remarkable home.
Home Details
Home Type
- Single Family
Est. Annual Taxes
- $3,414
Year Built
- Built in 1944
Lot Details
- 7,139 Sq Ft Lot
- Lot Dimensions are 85x84
- Fenced
- Garden
Home Design
- Concrete Foundation
- Composition Shingle Roof
- Vinyl Construction Material
Interior Spaces
- 3,150 Sq Ft Home
- 2-Story Property
- Ceiling Fan
- Double Pane Windows
- Vinyl Clad Windows
- Drapes & Rods
- Entrance Foyer
- Family Room
- Combination Kitchen and Dining Room
- Bonus Room
- Storage
- Utility Room
- Basement
- Interior Basement Entry
Kitchen
- Breakfast Bar
- Oven
- Cooktop
- Microwave
- Dishwasher
- Kitchen Island
- Utility Sink
Flooring
- Wood
- Carpet
- Tile
- Vinyl
Bedrooms and Bathrooms
- 7 Bedrooms
- In-Law or Guest Suite
Laundry
- Laundry Room
- Dryer
- Washer
Parking
- Carport
- Off-Street Parking
Outdoor Features
- Open Patio
- Shed
- Porch
Utilities
- Heat Pump System
- Water Heater
- Cable TV Available
Ownership History
Purchase Details
Home Financials for this Owner
Home Financials are based on the most recent Mortgage that was taken out on this home.Purchase Details
Home Financials for this Owner
Home Financials are based on the most recent Mortgage that was taken out on this home.Purchase Details
Home Financials for this Owner
Home Financials are based on the most recent Mortgage that was taken out on this home.Purchase Details
Home Financials for this Owner
Home Financials are based on the most recent Mortgage that was taken out on this home.Purchase Details
Home Financials for this Owner
Home Financials are based on the most recent Mortgage that was taken out on this home.Purchase Details
Purchase Details
Map
Similar Homes in Richland, WA
Home Values in the Area
Average Home Value in this Area
Purchase History
| Date | Type | Sale Price | Title Company |
|---|---|---|---|
| Quit Claim Deed | $313 | Ticor Title | |
| Warranty Deed | -- | Ticor Title | |
| Quit Claim Deed | -- | Ticor Title | |
| Warranty Deed | -- | Ticor Title | |
| Warranty Deed | $175,000 | Stewart Title Co 1 | |
| Interfamily Deed Transfer | -- | None Available | |
| Interfamily Deed Transfer | -- | None Available |
Mortgage History
| Date | Status | Loan Amount | Loan Type |
|---|---|---|---|
| Open | $207,150 | New Conventional | |
| Previous Owner | $260,000 | New Conventional | |
| Previous Owner | $166,250 | New Conventional |
Property History
| Date | Event | Price | Change | Sq Ft Price |
|---|---|---|---|---|
| 07/19/2024 07/19/24 | Sold | $397,450 | -3.0% | $126 / Sq Ft |
| 06/04/2024 06/04/24 | Pending | -- | -- | -- |
| 05/02/2024 05/02/24 | Price Changed | $409,900 | -2.4% | $130 / Sq Ft |
| 04/11/2024 04/11/24 | Price Changed | $420,000 | -2.3% | $133 / Sq Ft |
| 03/20/2024 03/20/24 | For Sale | $429,900 | +32.3% | $136 / Sq Ft |
| 10/24/2022 10/24/22 | Sold | $325,000 | +3.2% | $109 / Sq Ft |
| 09/29/2022 09/29/22 | Pending | -- | -- | -- |
| 09/21/2022 09/21/22 | For Sale | $315,000 | +80.0% | $106 / Sq Ft |
| 01/16/2013 01/16/13 | Sold | $175,000 | -4.3% | $49 / Sq Ft |
| 09/04/2012 09/04/12 | Pending | -- | -- | -- |
| 07/20/2012 07/20/12 | For Sale | $182,900 | -- | $51 / Sq Ft |
Tax History
| Year | Tax Paid | Tax Assessment Tax Assessment Total Assessment is a certain percentage of the fair market value that is determined by local assessors to be the total taxable value of land and additions on the property. | Land | Improvement |
|---|---|---|---|---|
| 2024 | $3,414 | $397,760 | $50,000 | $347,760 |
| 2023 | $3,414 | $363,830 | $50,000 | $313,830 |
| 2022 | $3,000 | $312,940 | $50,000 | $262,940 |
| 2021 | $2,537 | $270,530 | $50,000 | $220,530 |
| 2020 | $2,819 | $219,640 | $50,000 | $169,640 |
| 2019 | $2,376 | $231,090 | $24,000 | $207,090 |
| 2018 | $2,262 | $209,670 | $24,000 | $185,670 |
| 2017 | $1,990 | $166,820 | $24,000 | $142,820 |
| 2016 | $1,961 | $166,820 | $24,000 | $142,820 |
| 2015 | $1,998 | $166,820 | $24,000 | $142,820 |
| 2014 | -- | $166,820 | $24,000 | $142,820 |
| 2013 | -- | $166,820 | $24,000 | $142,820 |
Source: Pacific Regional MLS
MLS Number: 274549
APN: 102983020728021
- 1509 Kimball Ave
- 1419 Johnston Ave
- 1431 Jadwin Ave
- 1603 Mahan Ave
- 1317 Farrell Ln
- 1313 Stevens Dr
- 1529 Mcpherson Ave
- 1311 Stevens Dr
- 1448 Thayer Dr
- 1807 Stevens Dr
- 1842 Mahan Ave
- 1406 Haupt Ave
- 1322 Haupt Ave
- 1515 Hains Ave
- 1105 Putnam St
- 2008 Tinkle St
- 1914 Mahan Ave
- 1112 Mcmurray St
- 1621 Sanford Ave
- 1815 Mcmurray Ave
