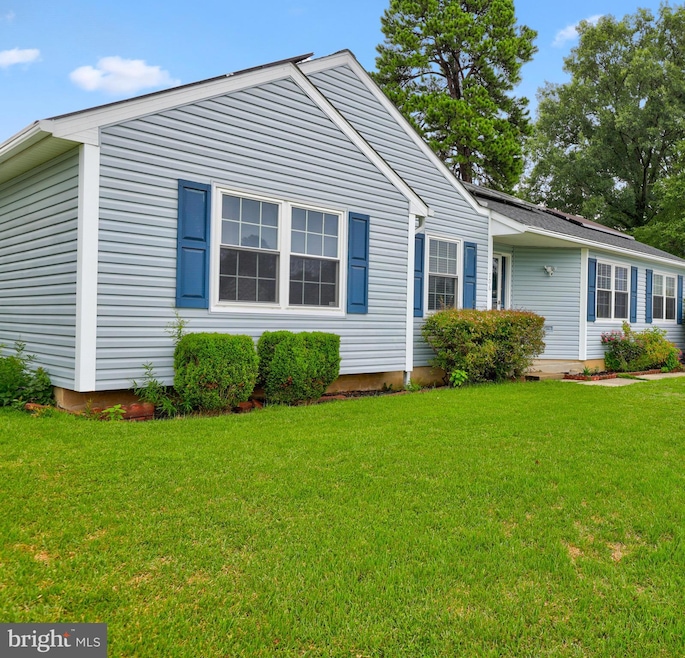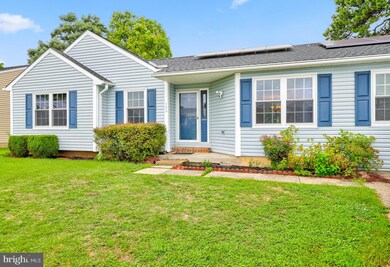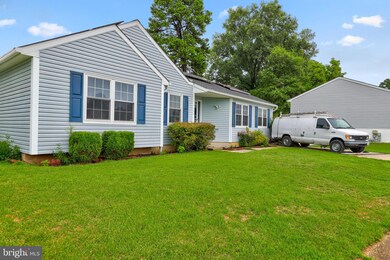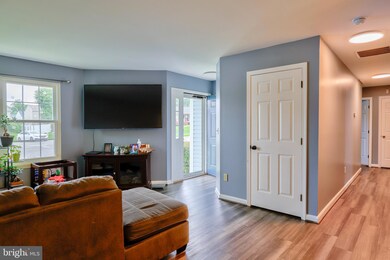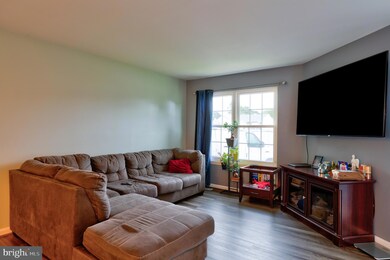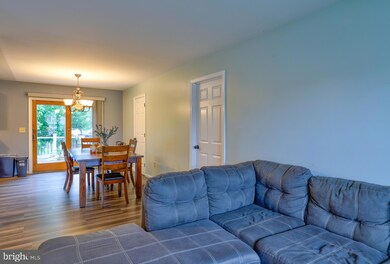
706 Towering Oak Ct Glen Burnie, MD 21061
Estimated Value: $399,000 - $411,000
Highlights
- Rambler Architecture
- Central Air
- Heat Pump System
- No HOA
About This Home
As of November 2024Welcome to the heart of Glen Burnie, where this beautifully updated 4-bedroom, 2-bathroom rancher awaits you.
Perfectly blending comfort, style, and convenience, this home is truly move-in ready and offers a warm, inviting atmosphere from the moment you step inside. The spacious layout is designed for modern living, with updates throughout that reflect contemporary tastes while maintaining a cozy, homelike feel. The living areas are filled with natural light, creating a bright and airy environment that’s perfect for both relaxation and entertaining. The kitchen and bathrooms have been thoughtfully modernized with quality finishes, ensuring that every corner of this home is both functional and aesthetically pleasing. Situated in a peaceful court, this property provides the privacy and tranquility you desire, making it an ideal retreat from the hustle and bustle of daily life. Despite its serene location, the home is conveniently close to all the shopping, dining, and major routes Glen Burnie has to offer, making your daily commute and errands a breeze. The private driveway adds an extra layer of convenience, ensuring parking is never an issue. Don’t miss out on the opportunity to make this exceptional home yours. Schedule your showing today and discover the perfect place to call home in Glen Burnie!
Home Details
Home Type
- Single Family
Est. Annual Taxes
- $3,530
Year Built
- Built in 1990
Lot Details
- 7,445 Sq Ft Lot
- Property is zoned R5
Parking
- Driveway
Home Design
- Rambler Architecture
- Brick Exterior Construction
- Block Foundation
Interior Spaces
- Property has 1 Level
Bedrooms and Bathrooms
- 4 Main Level Bedrooms
- 2 Full Bathrooms
Utilities
- Central Air
- Heat Pump System
- Electric Water Heater
Community Details
- No Home Owners Association
- Glen Burnie Subdivision
Listing and Financial Details
- Tax Lot 17
- Assessor Parcel Number 020378690046904
Ownership History
Purchase Details
Home Financials for this Owner
Home Financials are based on the most recent Mortgage that was taken out on this home.Purchase Details
Home Financials for this Owner
Home Financials are based on the most recent Mortgage that was taken out on this home.Purchase Details
Purchase Details
Home Financials for this Owner
Home Financials are based on the most recent Mortgage that was taken out on this home.Similar Homes in the area
Home Values in the Area
Average Home Value in this Area
Purchase History
| Date | Buyer | Sale Price | Title Company |
|---|---|---|---|
| Williams Olayiwola | $400,000 | Fidelity National Title | |
| Williams Olayiwola | $400,000 | Fidelity National Title | |
| Rivera Marissa L | $266,000 | The Atlantic Title Group | |
| Harris Willie A | -- | -- | |
| Harris Willie A | $139,700 | -- |
Mortgage History
| Date | Status | Borrower | Loan Amount |
|---|---|---|---|
| Previous Owner | Williams Olayiwola | $310,000 | |
| Previous Owner | Rivera Marissa L | $0 | |
| Previous Owner | Rivera Marissa L | $261,182 | |
| Previous Owner | Harris Willie A | $40,000 |
Property History
| Date | Event | Price | Change | Sq Ft Price |
|---|---|---|---|---|
| 11/08/2024 11/08/24 | Sold | $400,000 | +0.3% | $283 / Sq Ft |
| 10/04/2024 10/04/24 | Price Changed | $399,000 | -6.1% | $282 / Sq Ft |
| 08/16/2024 08/16/24 | For Sale | $424,999 | +59.8% | $301 / Sq Ft |
| 10/26/2018 10/26/18 | Sold | $266,000 | +2.3% | $188 / Sq Ft |
| 10/20/2018 10/20/18 | For Sale | $259,900 | 0.0% | $184 / Sq Ft |
| 09/18/2018 09/18/18 | Pending | -- | -- | -- |
| 09/18/2018 09/18/18 | For Sale | $259,900 | 0.0% | $184 / Sq Ft |
| 09/13/2018 09/13/18 | For Sale | $259,900 | -- | $184 / Sq Ft |
Tax History Compared to Growth
Tax History
| Year | Tax Paid | Tax Assessment Tax Assessment Total Assessment is a certain percentage of the fair market value that is determined by local assessors to be the total taxable value of land and additions on the property. | Land | Improvement |
|---|---|---|---|---|
| 2024 | $3,653 | $287,700 | $0 | $0 |
| 2023 | $2,962 | $271,200 | $0 | $0 |
| 2022 | $3,092 | $254,700 | $116,000 | $138,700 |
| 2021 | $6,035 | $247,600 | $0 | $0 |
| 2020 | $2,903 | $240,500 | $0 | $0 |
| 2019 | $2,831 | $233,400 | $106,000 | $127,400 |
| 2018 | $2,325 | $229,300 | $0 | $0 |
| 2017 | $2,353 | $225,200 | $0 | $0 |
| 2016 | -- | $221,100 | $0 | $0 |
| 2015 | -- | $221,100 | $0 | $0 |
| 2014 | -- | $221,100 | $0 | $0 |
Agents Affiliated with this Home
-
Jimy Chavarria

Seller's Agent in 2024
Jimy Chavarria
Keller Williams Gateway LLC
(410) 908-0699
3 in this area
81 Total Sales
-
ola akinpelu
o
Buyer's Agent in 2024
ola akinpelu
Keller Williams Legacy
(443) 653-7407
1 in this area
50 Total Sales
-
Cathy Gazzo

Seller's Agent in 2018
Cathy Gazzo
EXP Realty, LLC
(443) 223-1570
8 in this area
57 Total Sales
-
Cristina Lopez

Buyer's Agent in 2018
Cristina Lopez
Douglas Realty, LLC
(443) 942-2278
23 in this area
117 Total Sales
Map
Source: Bright MLS
MLS Number: MDAA2091976
APN: 03-786-90046904
- 522 Munroe Cir
- 524 Munroe Cir
- 1004 Nicholas Way
- 0 Irene Dr
- 300 3rd Ave SE
- 116 5th Ave SE
- 718 Delmar Ave
- 1000 Cayer Dr
- 214 Greenway Rd SE
- 818 Dale Rd
- 408 Padfield Blvd
- 7533 Baltimore Annapolis Blvd
- 411 Arbor Dr
- 1206 Oakwood Rd
- 323 King George Dr
- 1402 Houghton Rd
- 1205 Crawford Dr
- 1020 Thomas Rd
- 45 Chester Cir
- 124 Louise Terrace
- 708 Towering Oak Ct
- 704 Towering Oak Ct
- 409 Pine Terrace
- 407 Pine Terrace
- 413 Pine Terrace
- 702 Towering Oak Ct
- 705 Towering Oak Ct
- 700 Towering Oak Ct
- 405 Pine Terrace
- 709 Towering Oak Ct
- 703 Towering Oak Ct
- 415 Pine Terrace
- 711 Towering Oak Ct
- 701 Towering Oak Ct
- 417 Pine Terrace
- 703 Oakwood Rd
- 709 Oakwood Rd
- 711 Oakwood Rd
- 401 Pine Terrace
- 288 Roesler Ave
